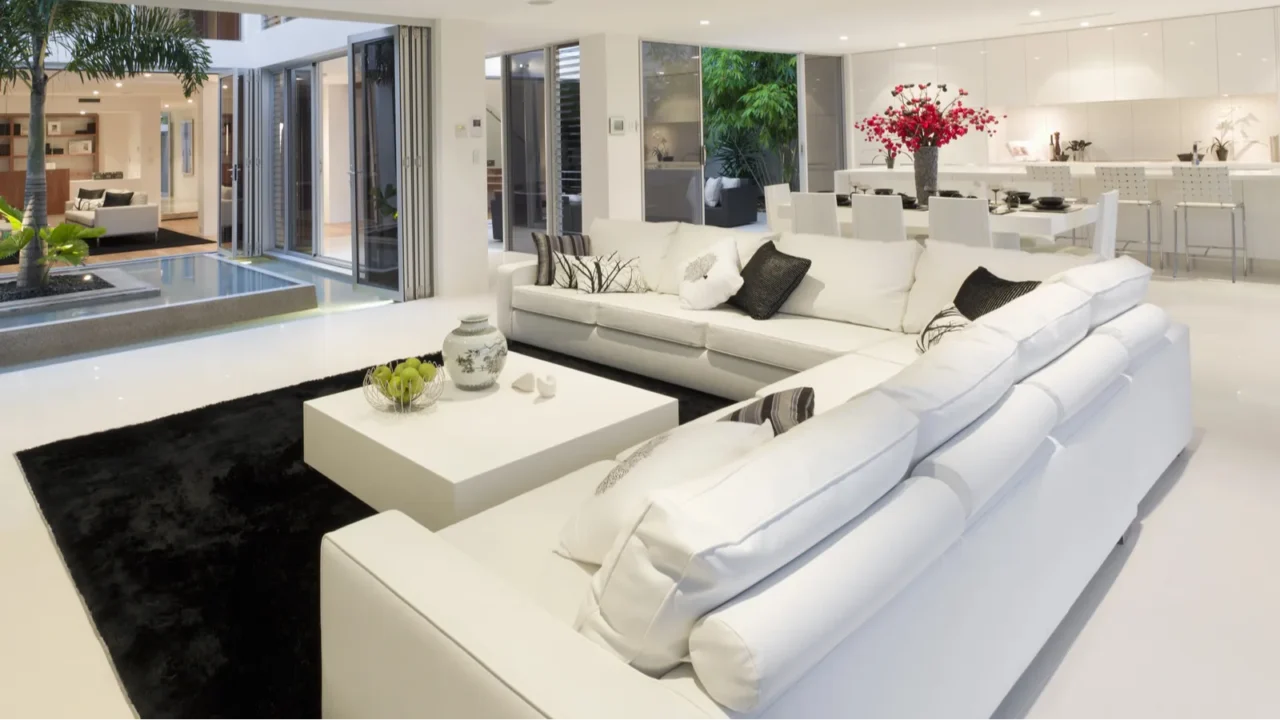
Open Spaces, Big Opportunities
Open-plan living spaces are a dream come true for flexibility, but figuring out the right furniture layout? That can feel overwhelming. How do you keep things functional without losing the flow?
From defining zones to maximizing every inch of space, this slideshow is packed with clever, creative ideas for designing open layouts that work. Whether you’re starting fresh or just looking for a refresh, get ready to rethink your space like never before.
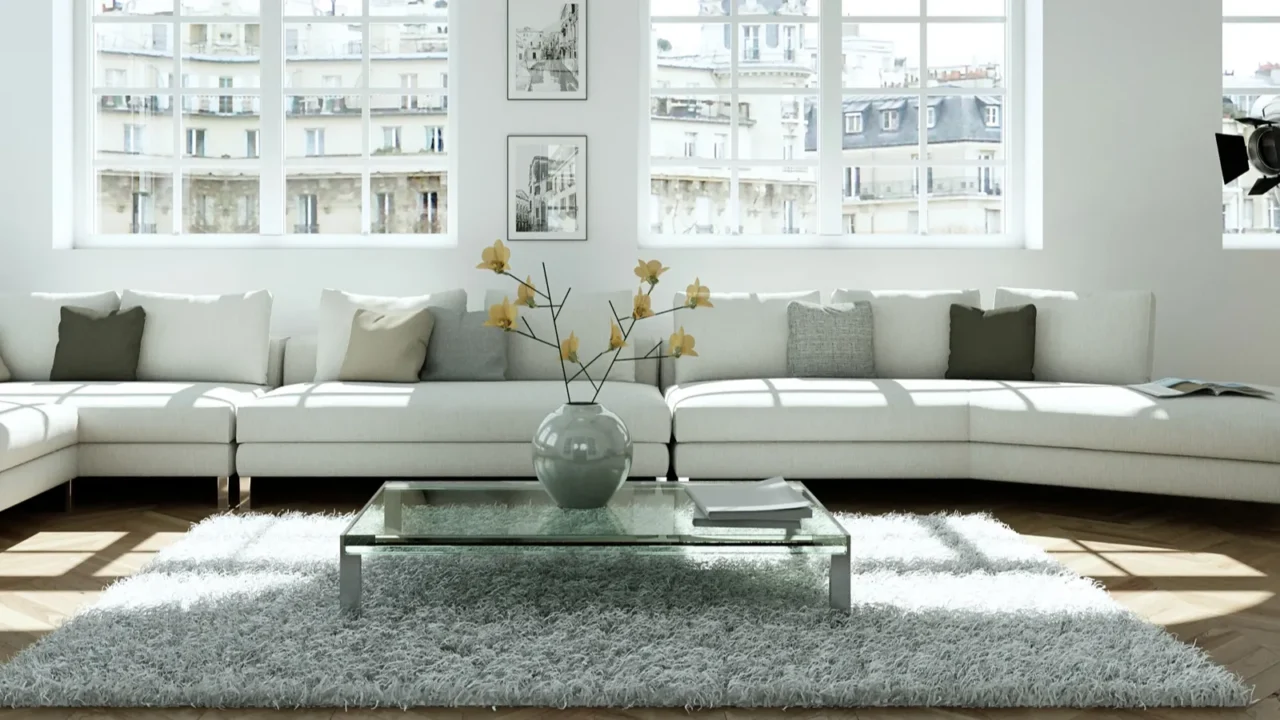
Define Zones with Area Rugs
Rugs are your secret weapon for creating distinct areas in open spaces. Place a large rug under your seating area to define your living room, and use a smaller one for your dining zone.
Choose colors and patterns that complement each other but still set the spaces apart. Rugs not only anchor furniture but also add warmth and style. With the right rugs, your open-plan layout will feel organized, not chaotic.
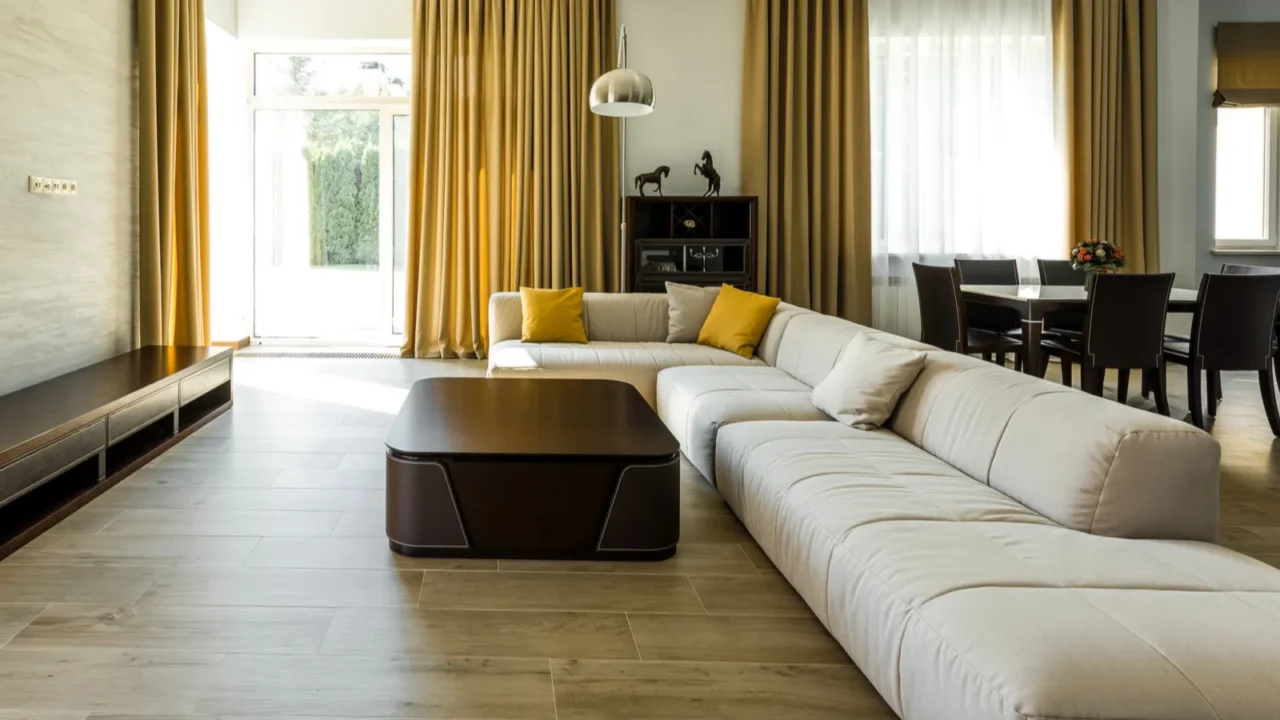
Back-to-Back Seating Arrangements
Double the function by positioning sofas back-to-back. Use one side for a cozy living room setup and the other for a conversation nook or workspace.
Add a slim console table between the two sofas for extra storage or decor. This arrangement creates defined spaces without blocking the open flow, making it ideal for multitasking areas.

Floating Furniture for Flexibility
Who says furniture needs to hug the walls? Floating pieces like sofas or armchairs can define zones while keeping the room light and airy.
Use a console table or shelving unit behind the sofa for added functionality. Floating furniture not only enhances movement but also encourages social interaction, making your open-plan space feel intentional and inviting.
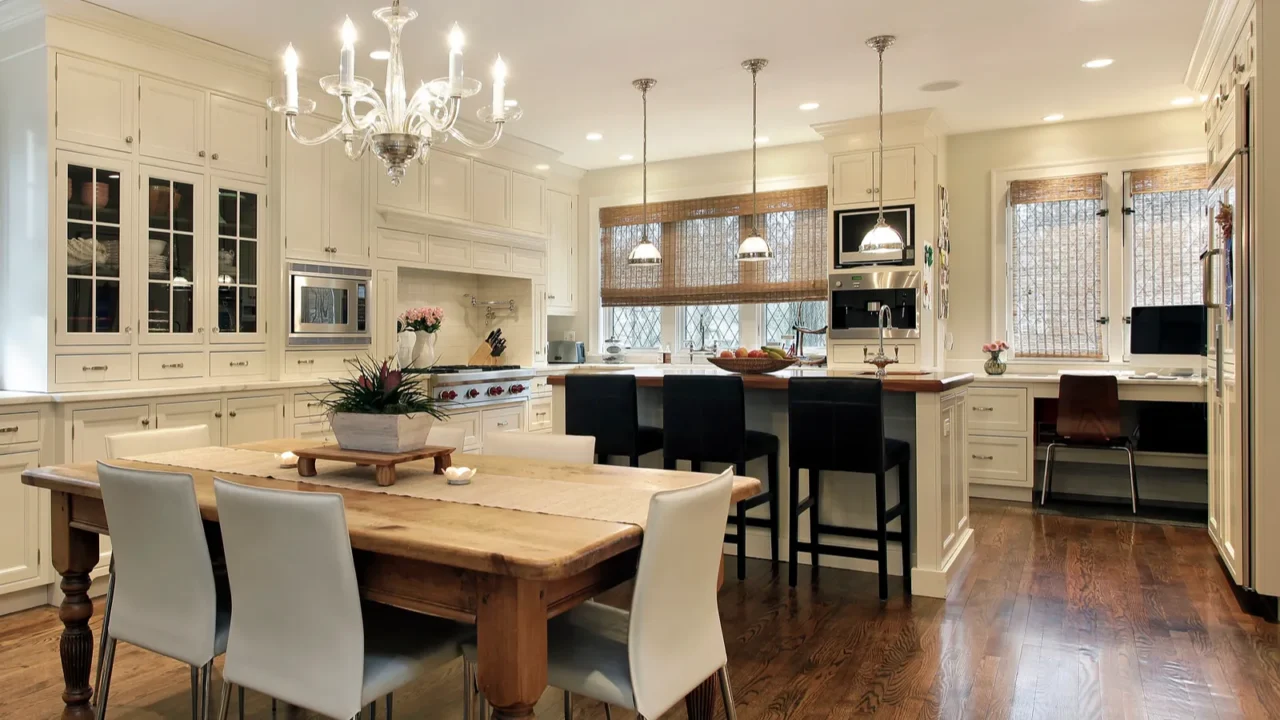
Multi-Purpose Islands
A kitchen island can be more than just a prep station, it can act as a dining table, workspace, or divider. Add bar stools for casual seating and storage underneath for maximum efficiency.
Pair the island with pendant lights to draw attention upward and create a visual boundary. This setup keeps the kitchen functional while maintaining its connection to the rest of the space.
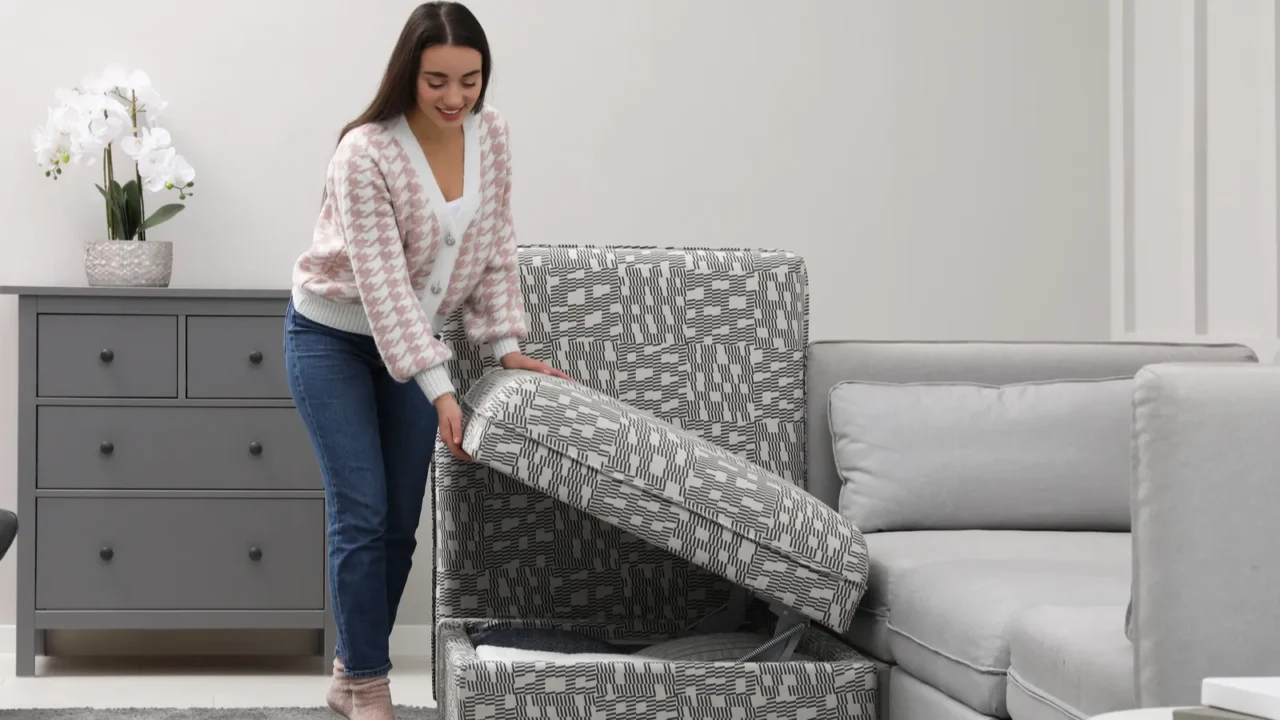
Modular Furniture for Versatility
Modular furniture is a game-changer for open plans. Sectionals, ottomans, and stackable chairs let you adjust layouts for different needs, whether it’s movie night or a dinner party.
Choose pieces that are lightweight and easy to move. Modular setups keep your space dynamic and adaptable, perfect for the ever-changing demands of open living.
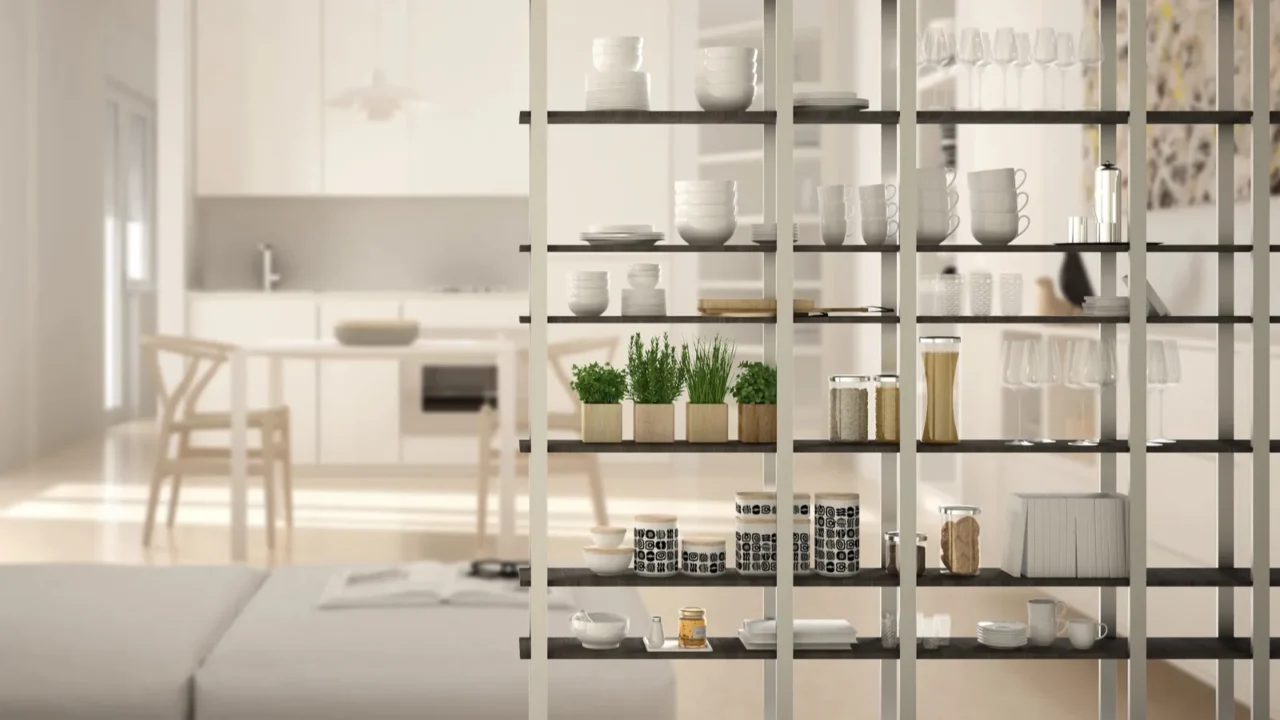
Room Dividers That Wow
Add structure to your open-plan layout with stylish room dividers. Think open shelving, sliding panels, or even plants on tiered stands.
These dividers maintain a sense of openness while creating visual boundaries. Plus, they double as decor, allowing you to showcase books, greenery, or collectibles without cluttering your space.
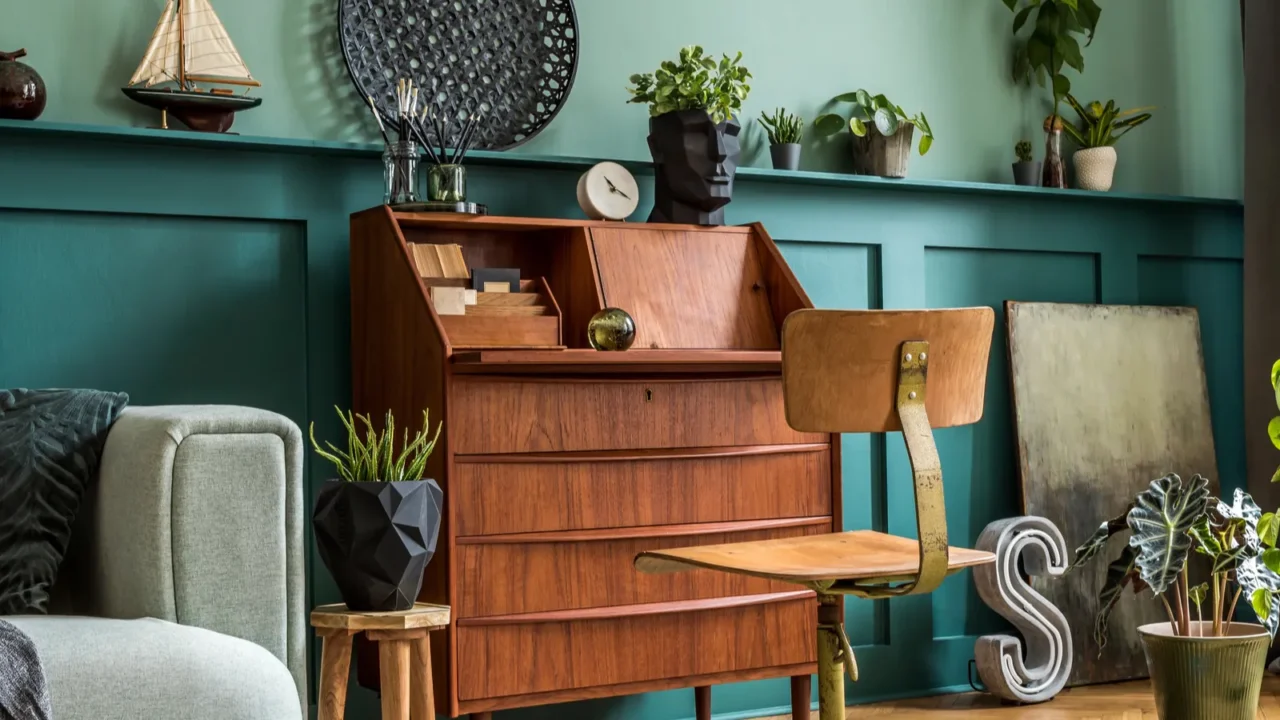
Anchoring with Statement Pieces
A bold statement piece can anchor a zone within an open space. Think of a standout coffee table, a colorful sofa, or a dramatic dining table.
These pieces not only draw the eye but also help define areas. Pair them with complementary furniture to create cohesion while giving each zone its own personality.
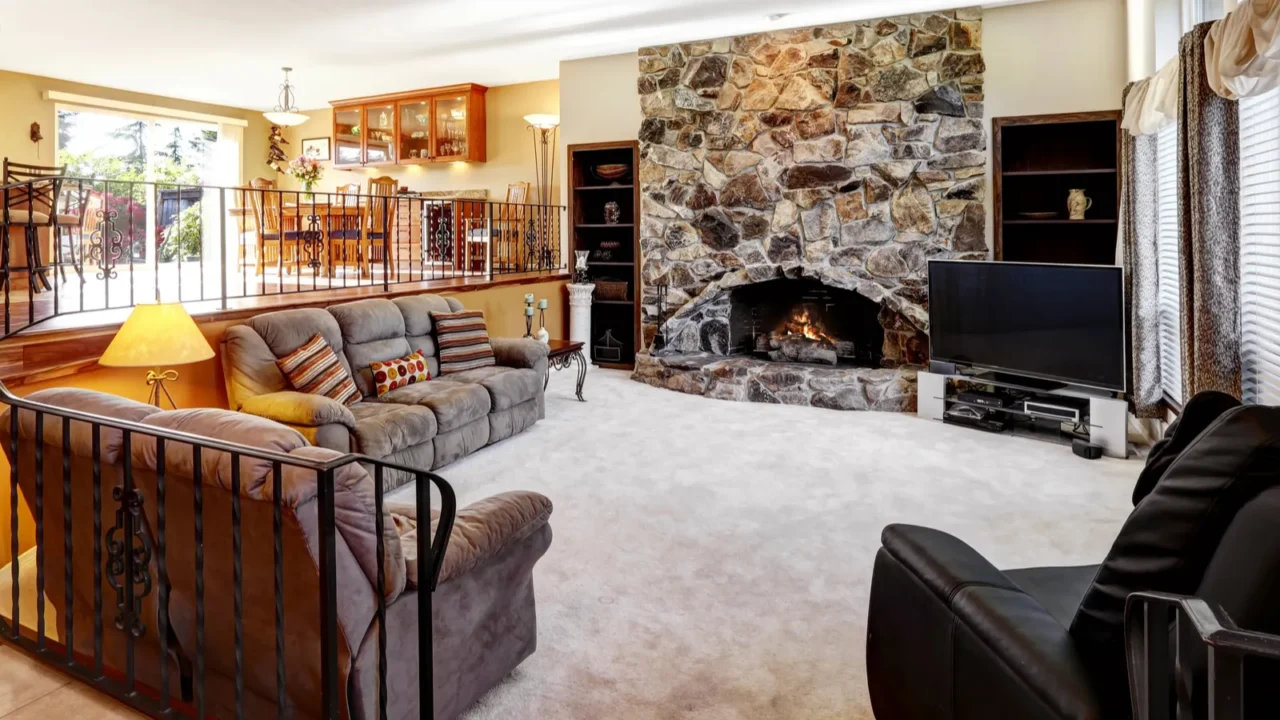
Symmetry for Balance
Symmetrical layouts create harmony in open spaces. Position-matching sofas or armchairs across from each other for a balanced seating arrangement.
Add identical side tables and lamps for an extra touch of symmetry. This setup works especially well in larger rooms with an open plan layout, making them feel more structured and intentional.
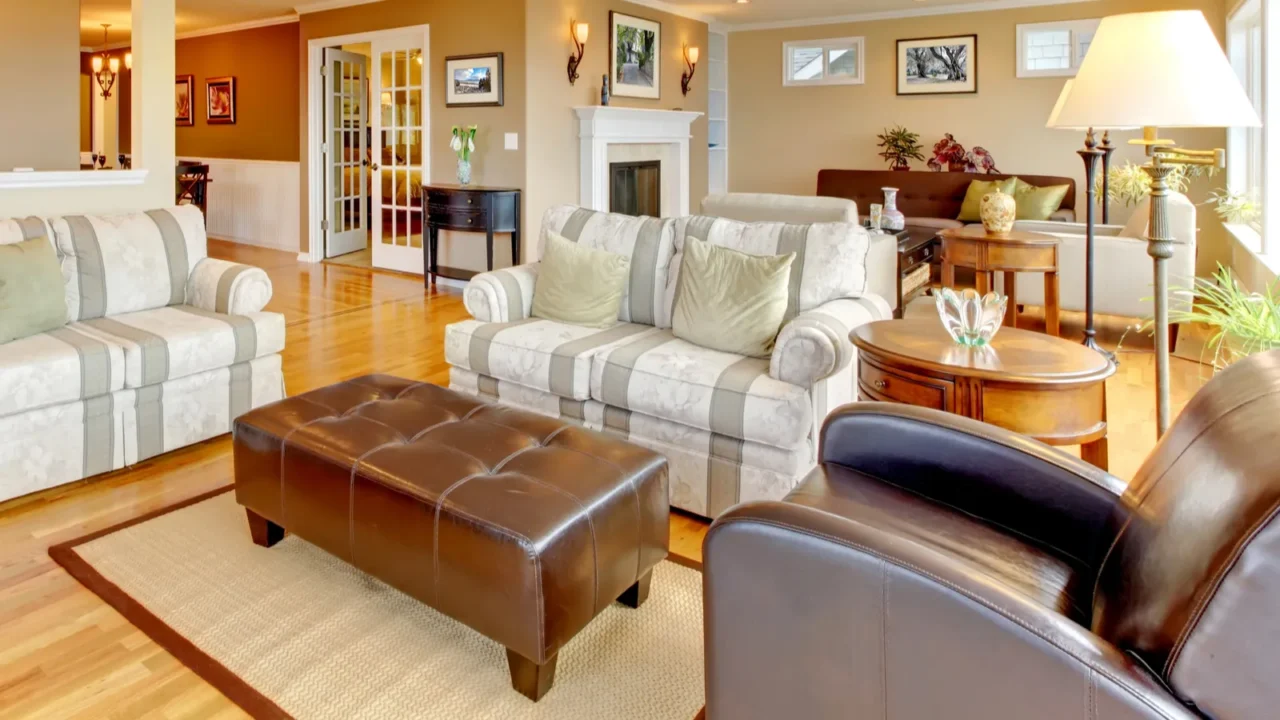
Layering Heights and Textures
Keep your open plan visually interesting by layering different furniture heights and textures. Pair a low coffee table with high-backed chairs or mix smooth leather with soft fabrics.
This approach adds depth and dimension, preventing your space from feeling flat. Layering isn’t just for decor, it’s a subtle way to guide the eye through the room.
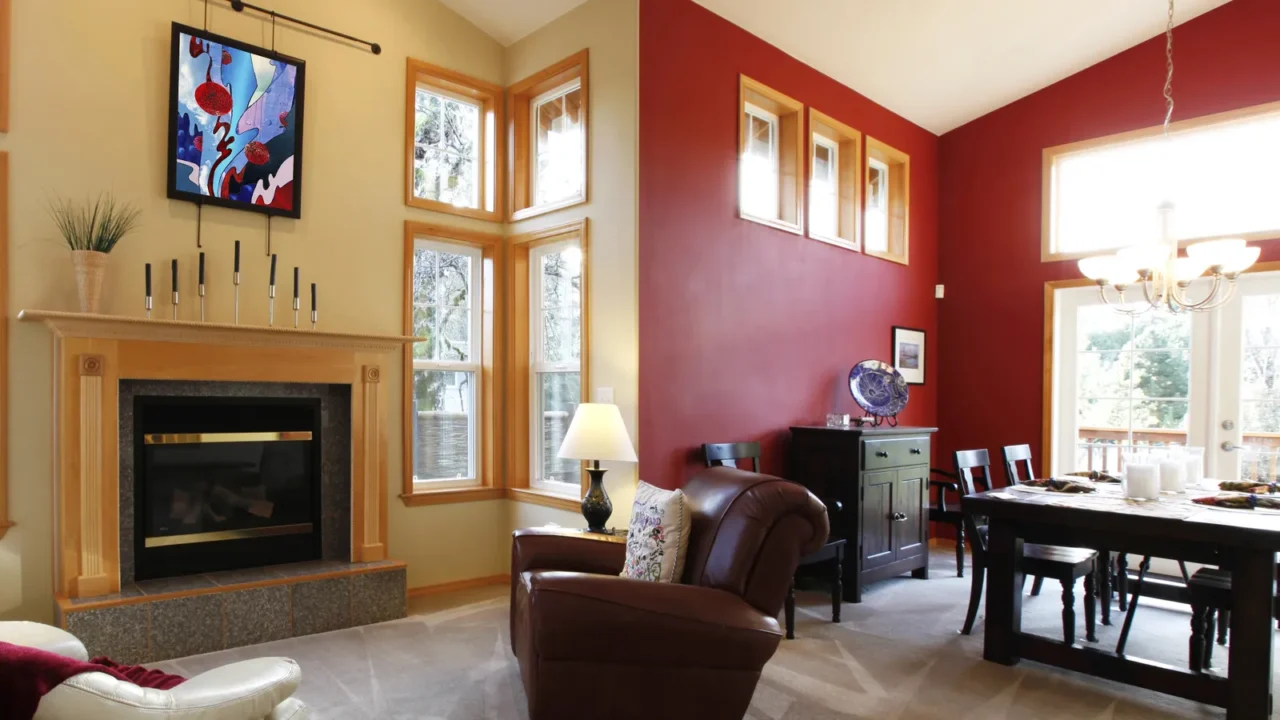
Accent Walls for Focus
An accent wall can help define a zone within an open space. Use bold paint, wallpaper, or wood paneling behind your seating or dining area to create a focal point.
Pair the wall with decor like art or lighting that complements the rest of the space. Accent walls are a subtle but effective way to bring structure and personality to your layout.
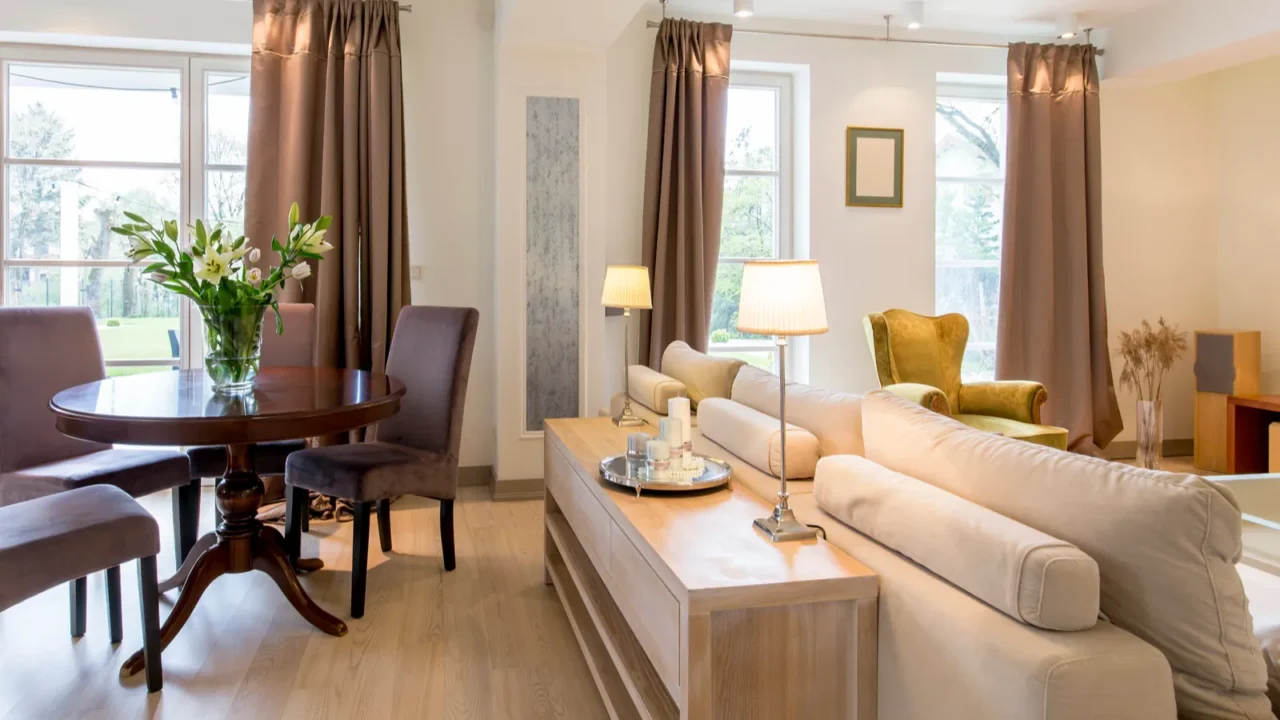
Mixing Open and Closed Storage
Balance open-plan spaces with a mix of open shelving and closed cabinets. Open shelving showcases decor and keeps things airy, while closed cabinets hide clutter.
Use storage strategically to define zones, like placing a low cabinet between the dining and living areas. This setup keeps your space functional and stylish.
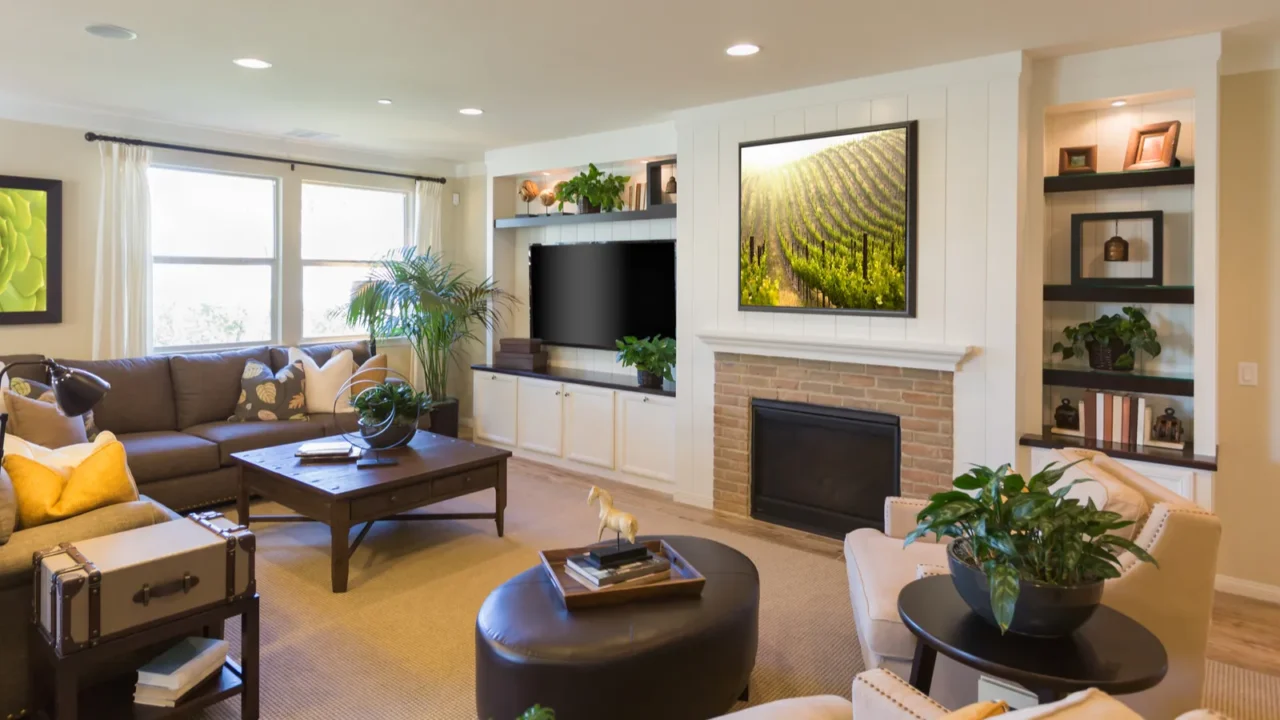
Built-In Features for Cohesion
Built-ins like shelving or benches are perfect for open plans. Use a built-in bench along one wall to frame a dining table or add shelving units to separate zones.
Built-ins not only maximize storage but also create a sense of permanence and structure in open layouts. Customize them to match your style for a polished look.
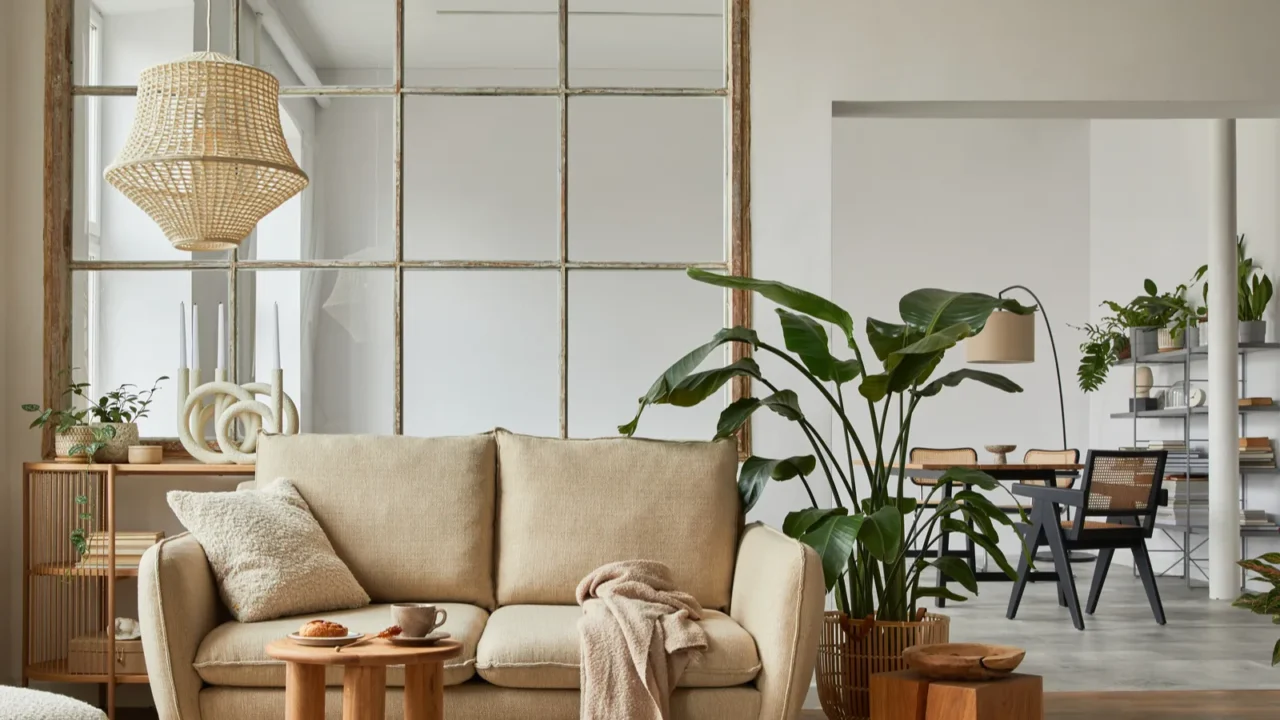
Incorporating Greenery
Plants are natural dividers in open spaces. Use tall plants like fiddle-leaf figs to create boundaries or group smaller plants for a cohesive look.
Place greenery near windows for a fresh, lively vibe. Plants add texture and softness, making your open-plan layout feel balanced and inviting.
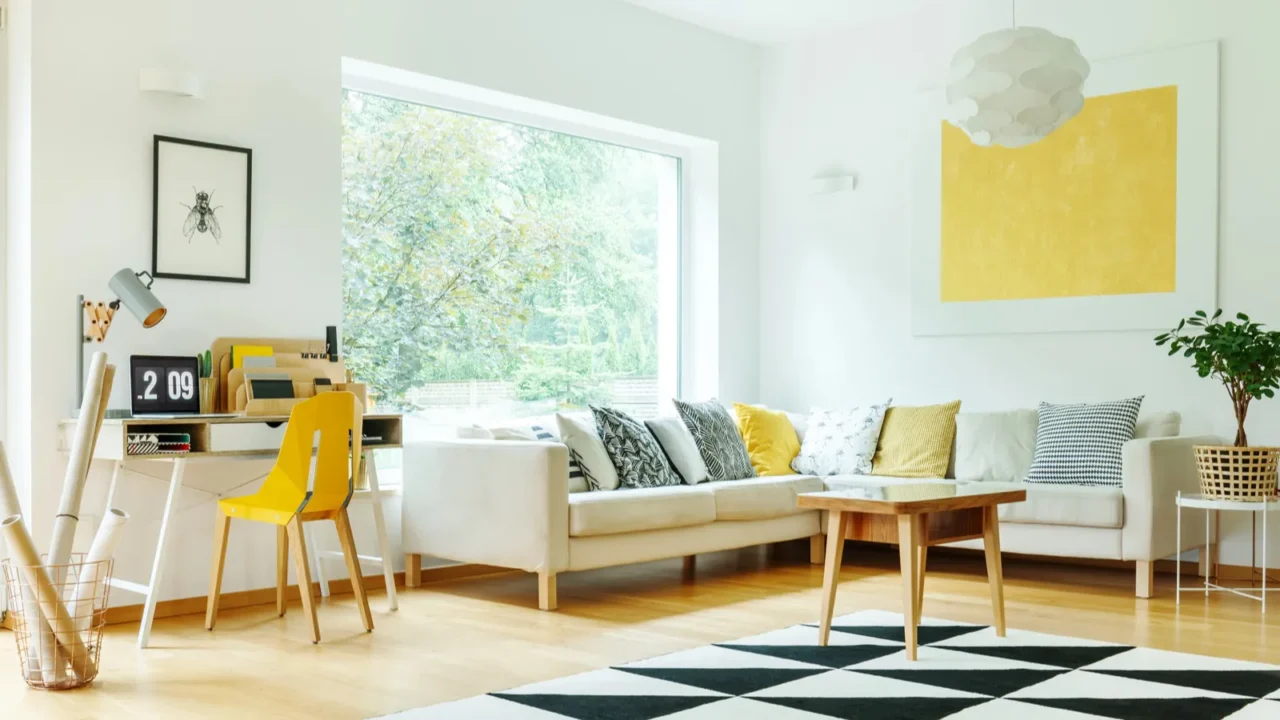
Floating Desks for Workspaces
Need a workspace in your open plan? Use a floating desk that blends into your design without taking up too much space.
Position the desk near natural light and pair it with slim storage solutions. A dedicated workspace within an open layout keeps things functional and stylish without feeling cramped.
Need ideas on how to set up that perfect home office? Take advantage of The Best Home Office Hacks for the New Year and work effortlessly.
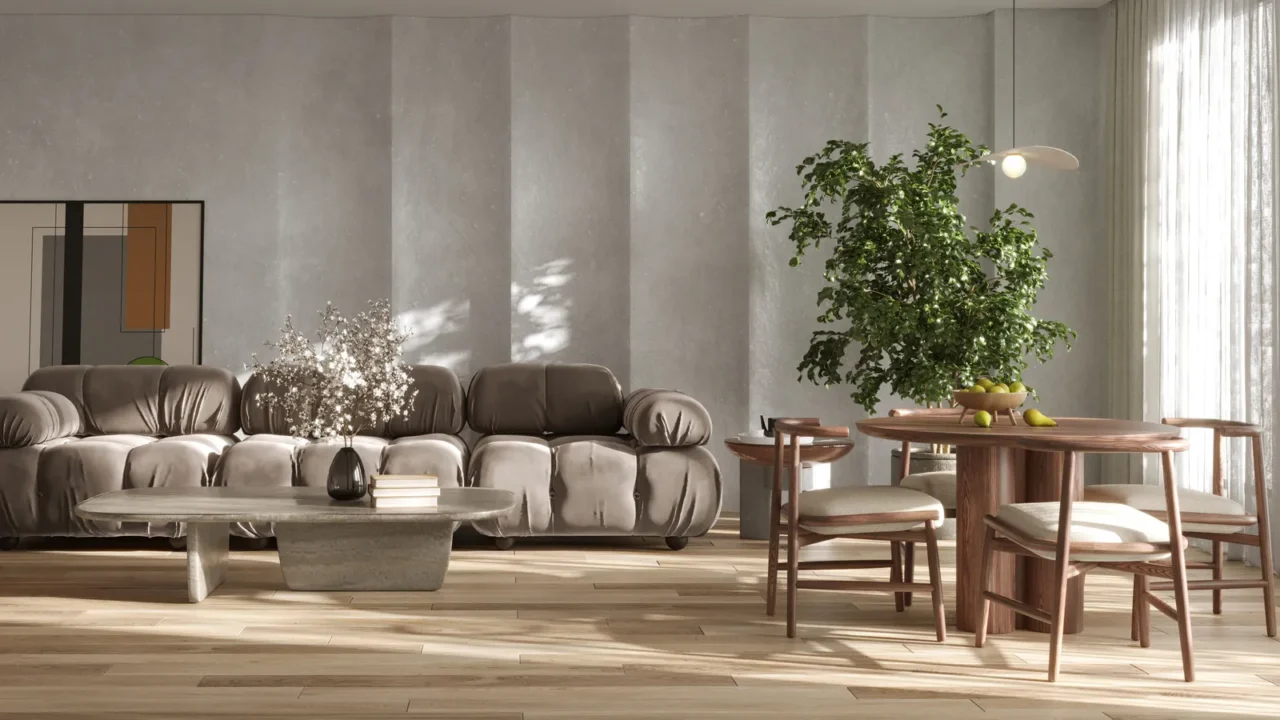
Curved Furniture for Flow
Straight lines can make open spaces feel rigid. Incorporate curved furniture like round sofas, oval coffee tables, or circular rugs to soften the layout and enhance flow.
Curves naturally guide the eye and encourage movement, making your open-plan space feel inviting and dynamic. Pair curved pieces with neutral tones or bold accents for a balanced look. Want to explore the concept of curved furniture some more? Let’s Add a Gentle Flow to Your Living Room with Curves and master the art of flow.
Read Next: