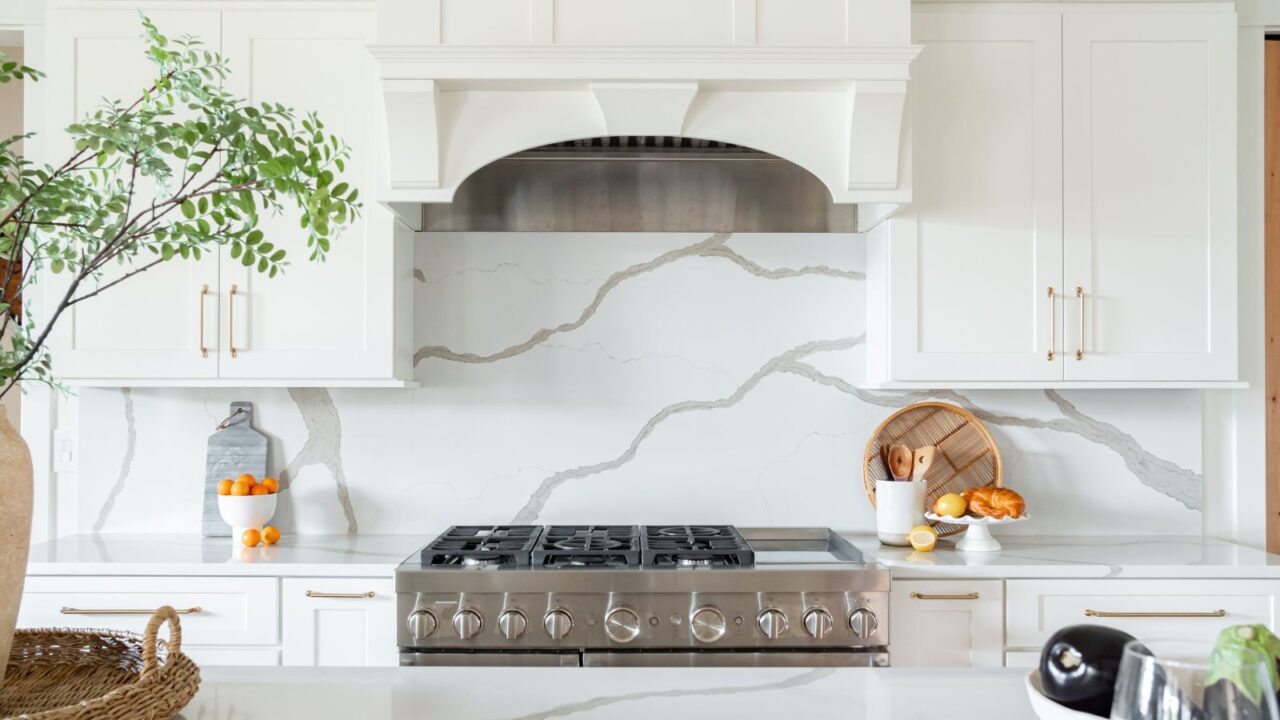
Setting Up Your Kitchen for Success
Have you ever started cooking, only to feel frustrated by a cluttered counter or appliances that are hard to reach? This is a common issue many homeowners face because of a poorly designed kitchen layout.
Imagine trying to make a quick dinner, but every step seems more complicated than it needs to be. This slideshow contains common kitchen layout mistakes that can make even the simplest tasks frustrating.
If you are thinking of remodeling your kitchen, swipe through these slides to learn how to avoid these pitfalls and set up your kitchen for stress-free cooking.
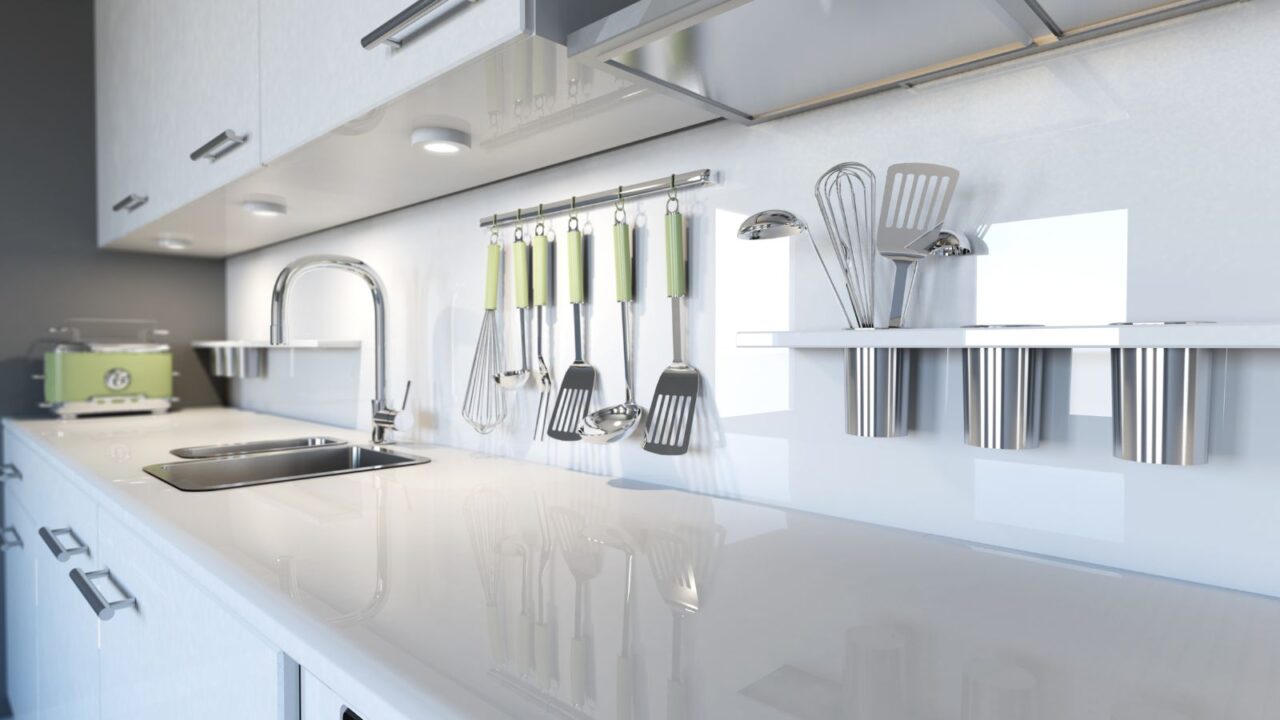
Lack of Counter Space
Not having enough counter space next to the cooktop can make cooking feel cramped. When working with hot pans or preparing ingredients, you need nearby counter space for ease and safety.
Solution: Ensure there is at least a 12 to 18-inch counter space on either side of your cooktop. This allows you to prep ingredients and place hot pans without crossing the kitchen.
If space is tight, consider installing fold-down or pull-out counters to provide additional surface area when needed.
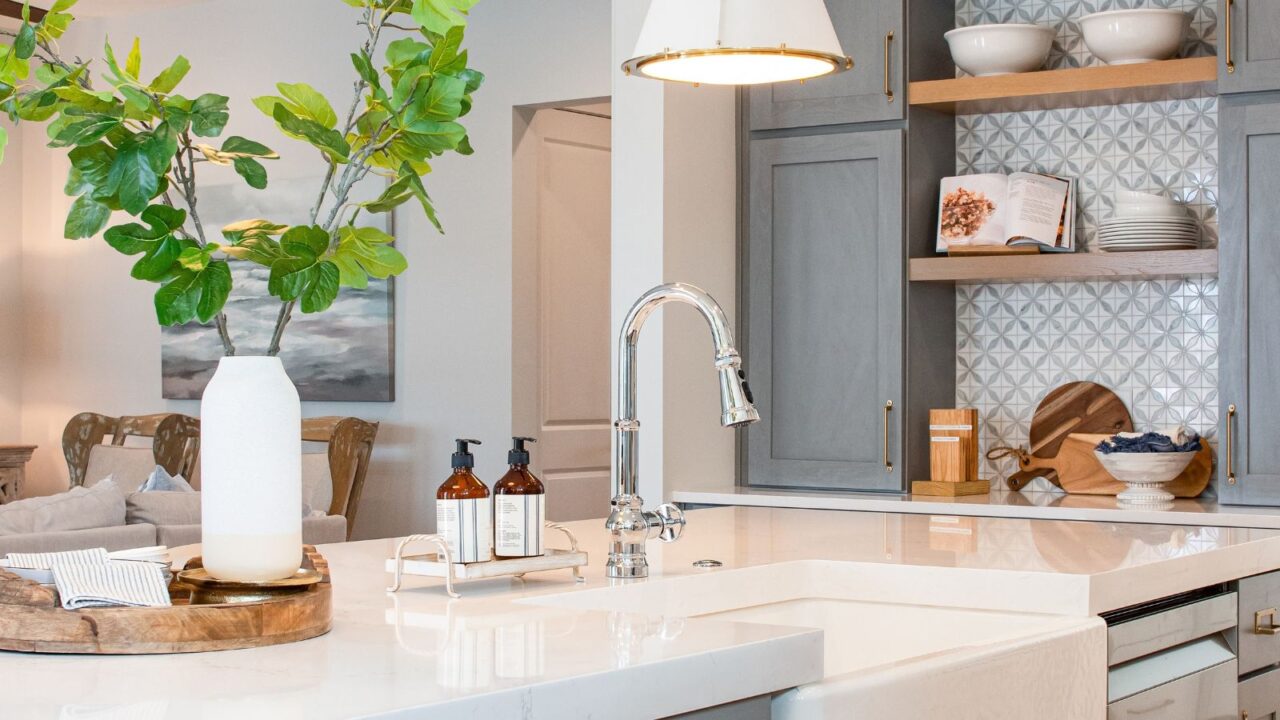
Inadequate Lighting
There is nothing more frustrating than having dim lights or poorly positioned lights in the kitchen. Inadequate lighting makes it hard to see what you’re doing.
If the stovetop or oven area isn’t well-lit, it’s difficult to monitor your food as it cooks. You may end up burning it or not cooking it enough because you can’t see the food’s color or texture.
Solution: Make the kitchen functional and easy to navigate the cooking items by installing ceiling fixtures that spread light evenly. Consider adjustable lights above the cooking zone to maintain a bright, functional space.
Additionally, you can add task lighting under cabinets to illuminate prep areas for more convenience.
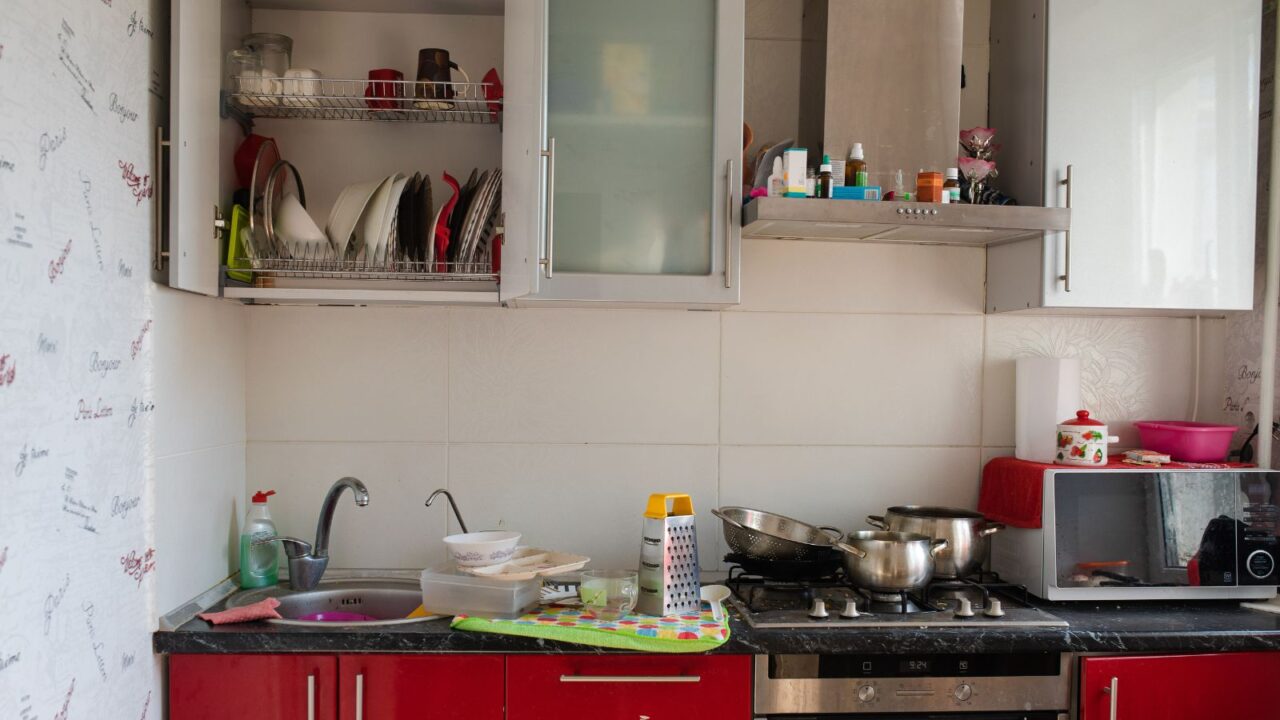
Insufficient Storage
Limited storage space clutters counters and makes it difficult to keep essentials organized. A disorganized kitchen slows down cooking and cleaning.
Another mishap is buying kitchen gadgets or accessories without considering the proper space. Imagine, you get an expansive air fryer but can’t fit it anywhere in the kitchen.
It’s important to always measure the space before getting a new kitchen appliance or any other accessories.
Solution: Maximize the kitchen storage with pull-out drawers, hanging racks, and corner units. Use vertical spaces for extra shelving, and consider cabinet organizers to keep everything easily accessible.
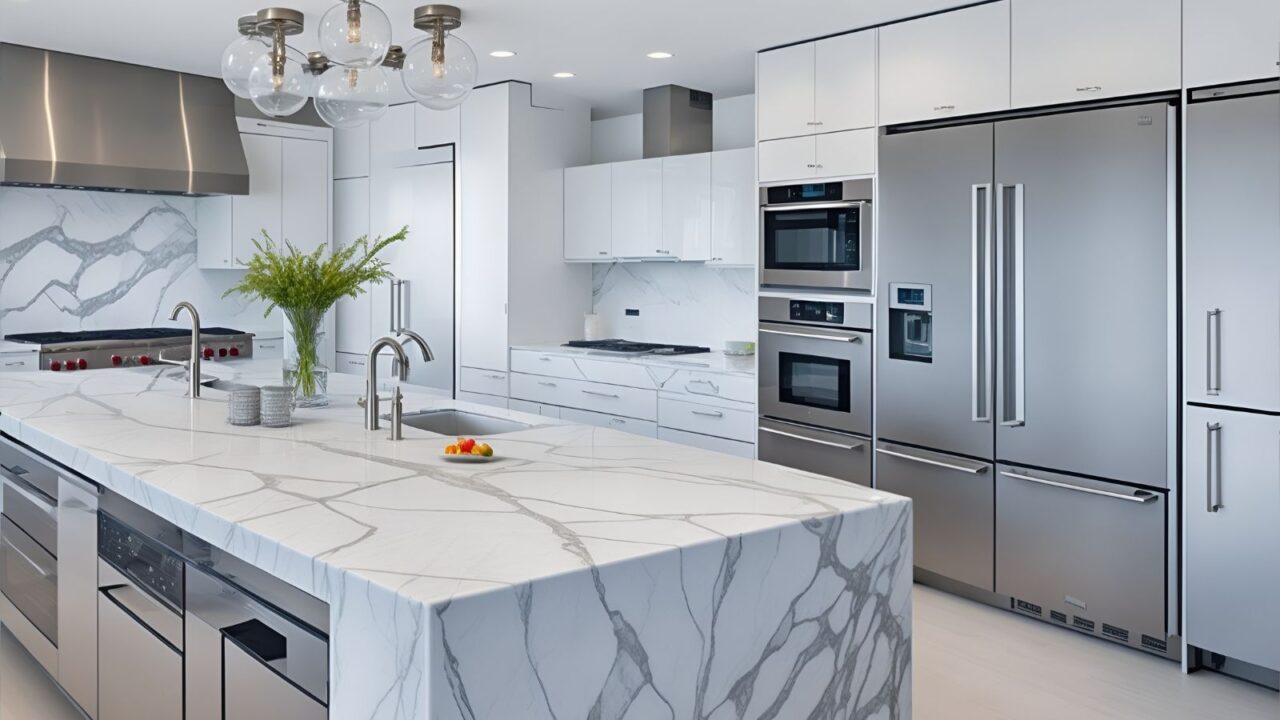
Poor Work Triangle
You have probably heard about the kitchen work triangle, a design concept that makes cooking easy.
The kitchen work triangle connects the three key areas: the sink, stove, and fridge. If designed poorly, it can make cooking less efficient. The ideal work triangle should allow you to move between these key areas without unnecessary steps.
Solution: The widely accepted standard for the work triangle (the distance between the sink, stove, and refrigerator) suggests that each leg of the triangle should be between 4 and 9 feet long.
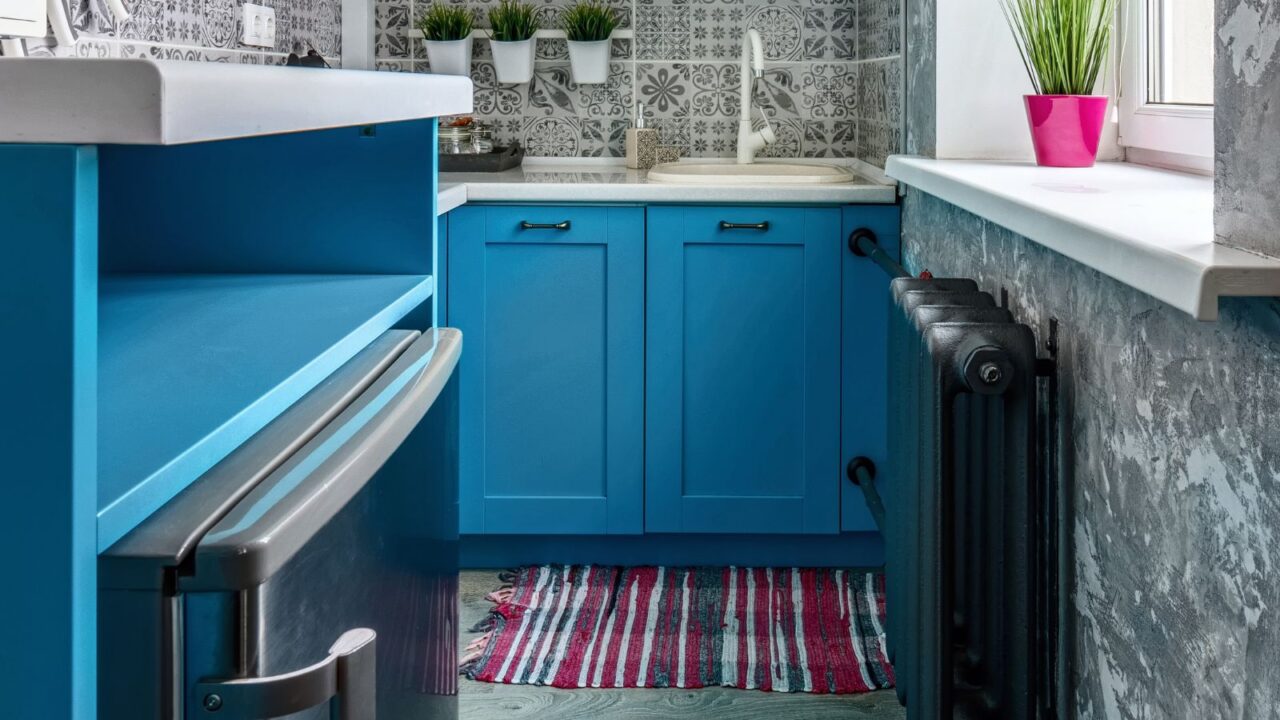
Ignoring Traffic Flow
Cooking alone is all fun until someone else joins. The worst case is not having enough space, which leads to bumping into each other and creating a mess.
If your kitchen layout doesn’t allow for smooth traffic flow, especially around the cooking area, correcting this mistake during remodeling should be your priority.
Solution: Keep major pathways (often referred to as “work zones”) at least 36 inches wide. This will ensure that there is sufficient space for multiple users to navigate the kitchen without obstruction, enhancing workflow and safety.
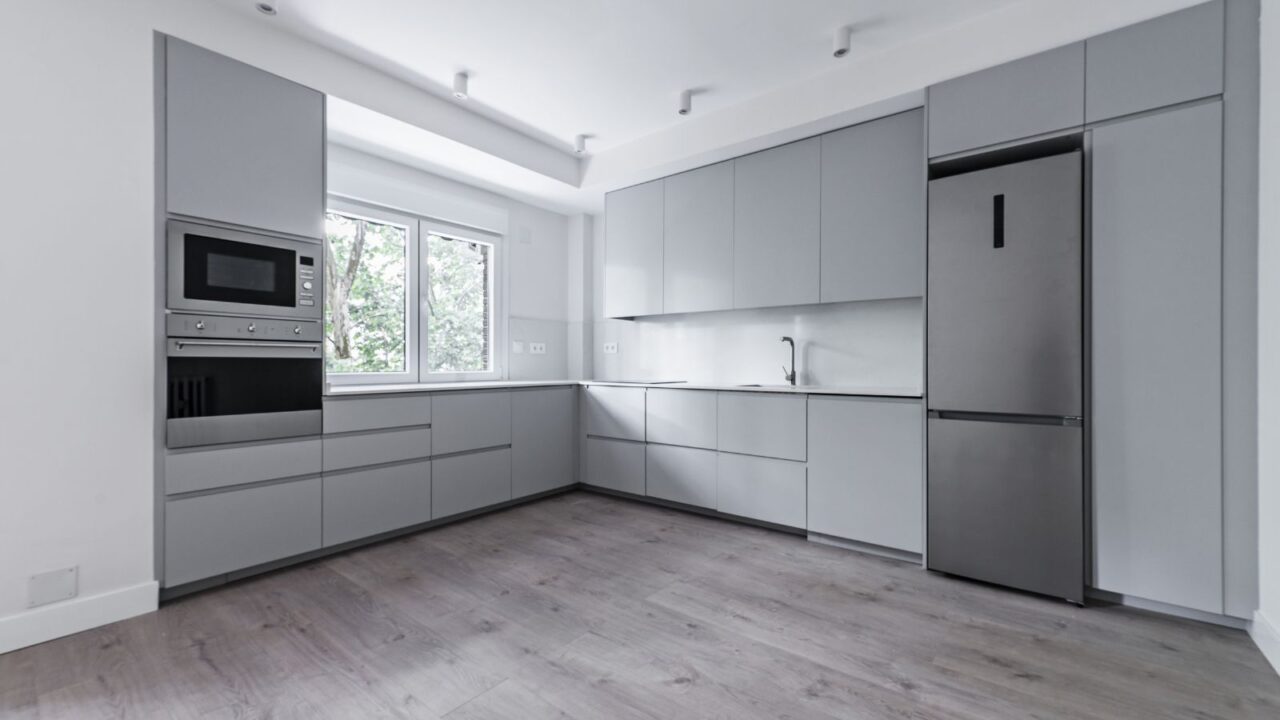
Placing Appliances Too Close Together
Certain appliances, like the oven and refrigerator, generate heat, while others, like the dishwasher, require good ventilation. Placing them too close together can cause overheating and affect their function.
Solution: Leave at least 15-18 inches of counter space between each appliance for a smoother workflow. In smaller kitchens, it’s not always feasible to have large gaps between appliances.
Even in compact spaces, aim to leave at least 12 inches of counter space between appliances. This provides enough room for basic tasks while still maintaining functionality.
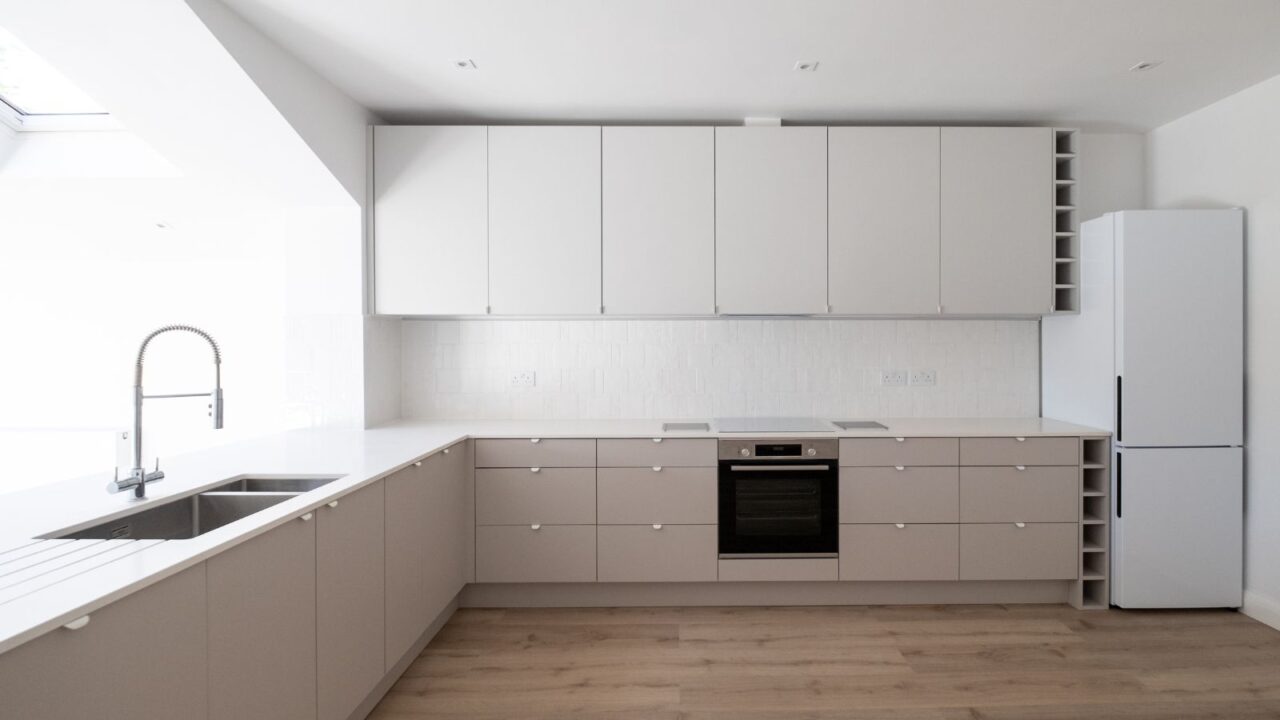
Sink Positioned Too Far from Cooking Areas
Food preparation often requires constant back-and-forth movement between the sink and stove. A sink that’s too far from the stove or prep area adds unnecessary steps and makes cleanup more tedious.
Such design choices can cause frustration and disrupt workflow. Plus, this adds unnecessary time and effort to everyday tasks like washing vegetables or draining pasta.
Solution: Place the sink within proximity to both prep zones and the stove. Ideally, the sink should be between 4 to 9 feet from the stove.
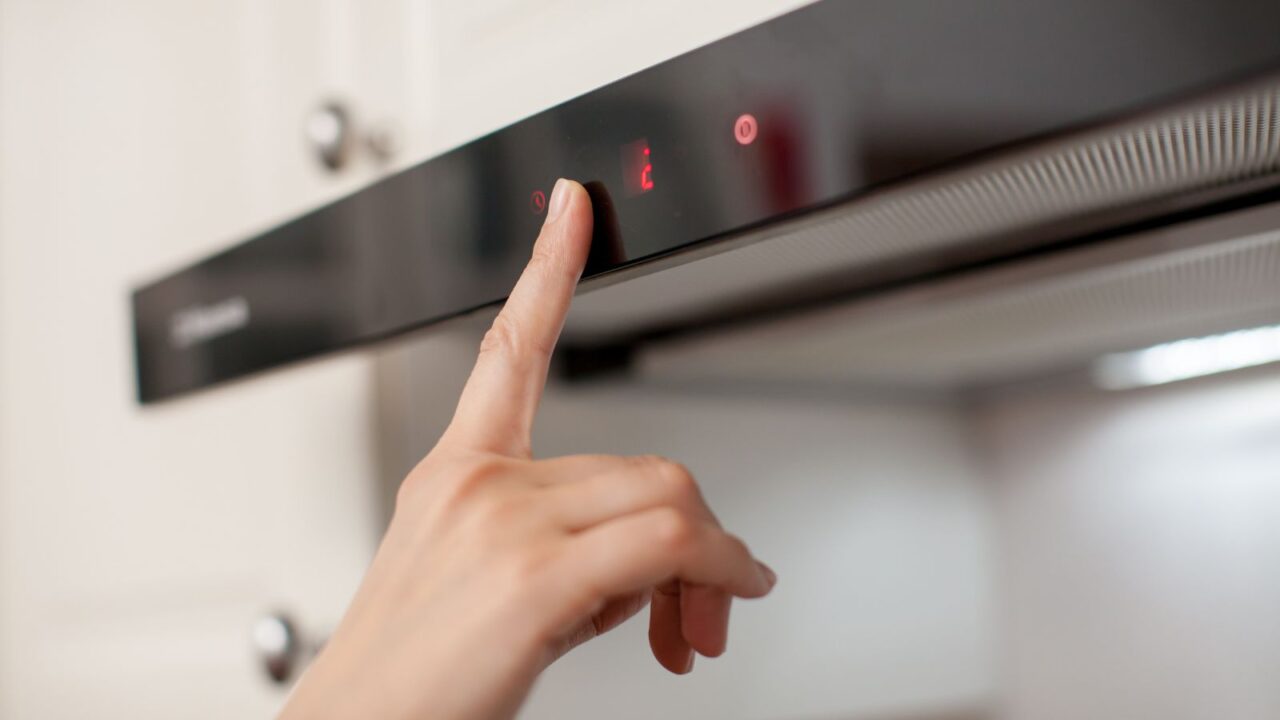
Lack of Ventilation
Without proper ventilation, your kitchen will trap heat, smoke, and lingering odors. This can make the cooking environment uncomfortable and even unhealthy.
This is especially problematic if you frequently cook large meals for a big family, as the increased cooking activity can worsen these issues. Additionally, if your dining area is part of the kitchen, poor ventilation can disrupt mealtime and make the space less pleasant to eat in.
Solution: Install a range hood with a strong exhaust system to clear smoke and smells. Ensure windows can be opened for natural ventilation, and use ceiling fans to improve airflow.
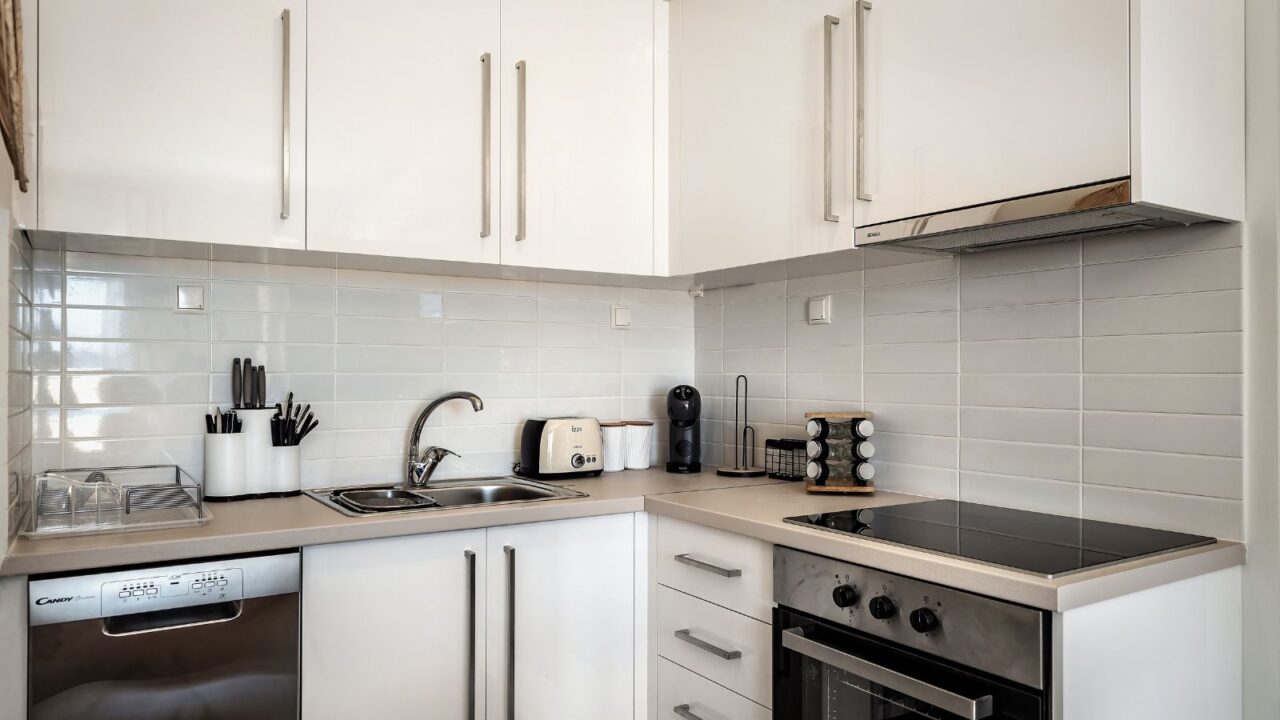
Misplaced Dishwasher
A dishwasher located far from the sink or cabinets makes loading and unloading dishes a time-consuming task. This kind of layout can turn a quick cleanup into a full-blown hassle, leading to procrastination and an even bigger mess to deal with later.
Let’s be real, doing dishes already feels like a tedious chore. When your kitchen isn’t functional, or the sink is too far from the dishwasher, it makes the task even more tempting to put off.
Solution: Place the dishwasher directly next to the sink to easily rinse and load dishes. Having a more convenient setup can make all the difference in staying on top of the dishes.
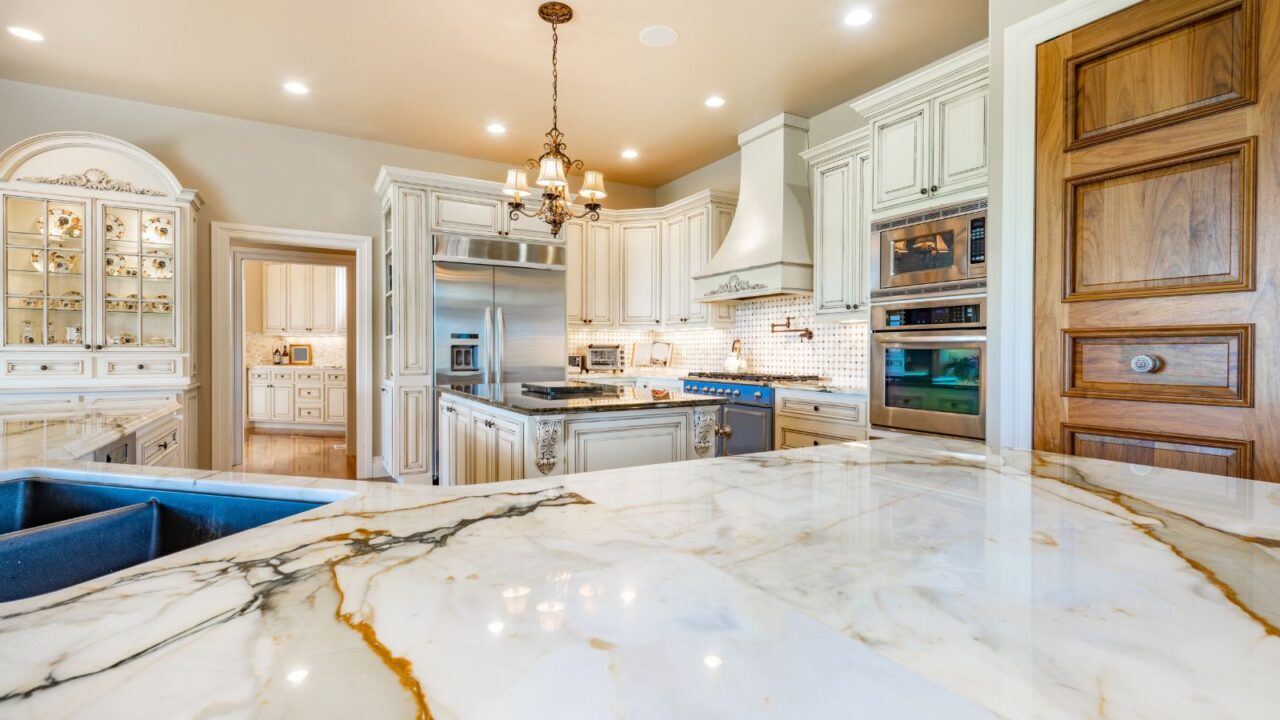
Oversized Island
While a generously sized countertop is ideal, the island should be kept to a practical size and not overly large.
A large island may look appealing but it can take up valuable space that could be better used for storage or additional seating. If the island is too big, it can limit the kitchen’s functionality and obstruct movement between key areas like the sink, stove, and refrigerator, disrupting the workflow.
Solution: Choose an island size that fits the kitchen layout. The island should leave at least 42 inches of space around it to avoid blocking traffic or creating tight spaces.
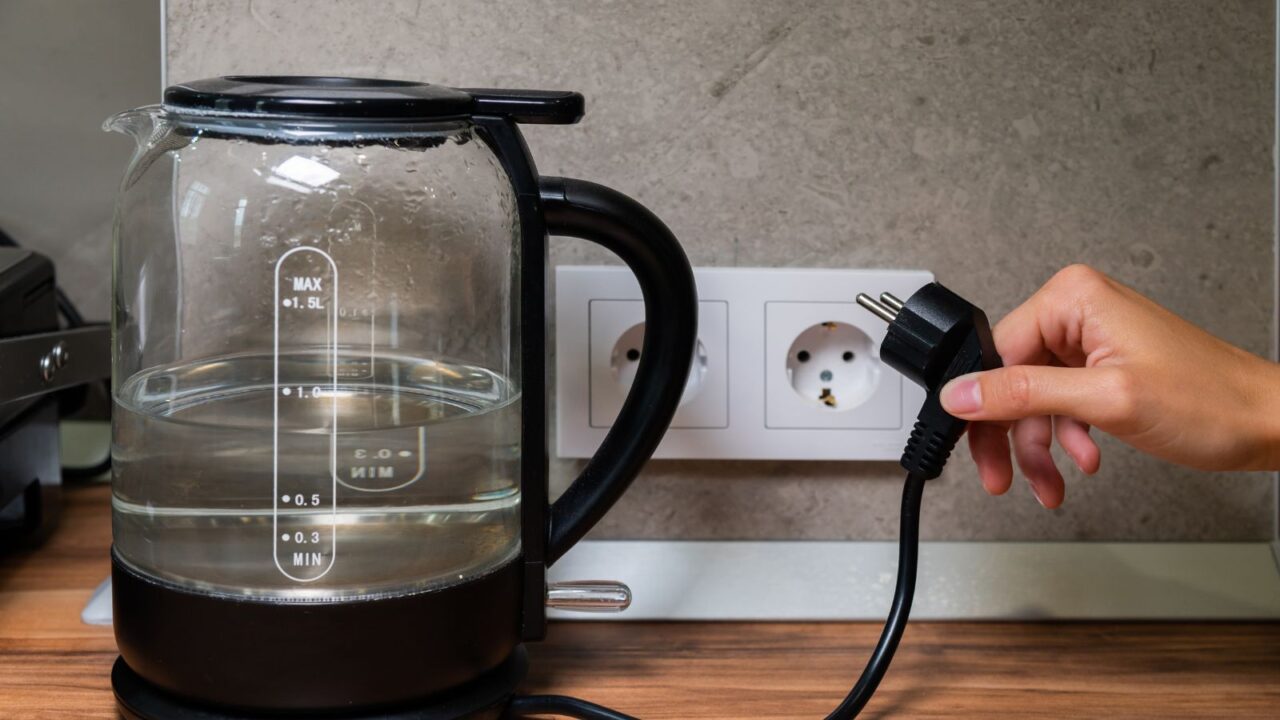
Overlooking Electrical Outlets
Insufficient outlets or placing them in inconvenient locations restricts where appliances can be used. A common oversight during kitchen design is not installing enough outlets in the most accessible spots.
Without enough outlets in convenient locations, using small appliances can be frustrating, leading to the need for extension cords or constant rearrangement of appliances.
Solution: Plan your outlet locations carefully. Install outlets near the countertop for small appliances and consider adding USB outlets for charging devices. If you’re renovating, add more outlets to avoid the hassle of extension cords.
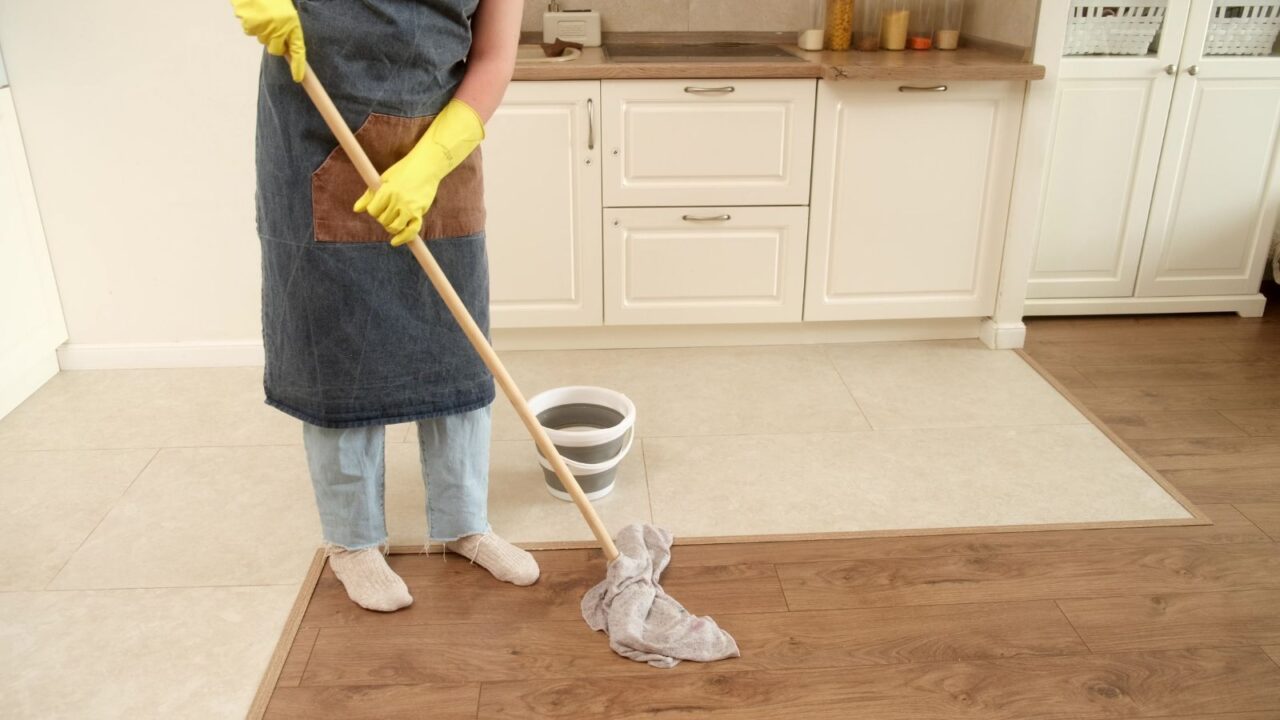
Installing Incompatible Flooring
Slippery or hard-to-clean floors can create hazards in the kitchen. Wet surfaces increase the risk of slips, and certain materials are prone to staining.
Imagine carrying a hot pot of boiling water across a wet, slippery floor. It’s a recipe for disaster. One wrong step, and you could end up with burns or worse, a fall that could cause serious injury.
Plus, if you have flooring that’s hard to clean, every spill becomes a bigger chore than it needs to be, adding frustration to the daily hustle.
Solution: Choose kitchen flooring that is non-slip, durable, and easy to clean. Materials like vinyl, tile, or hardwood with a water-resistant finish are ideal options for a safer, cleaner kitchen.
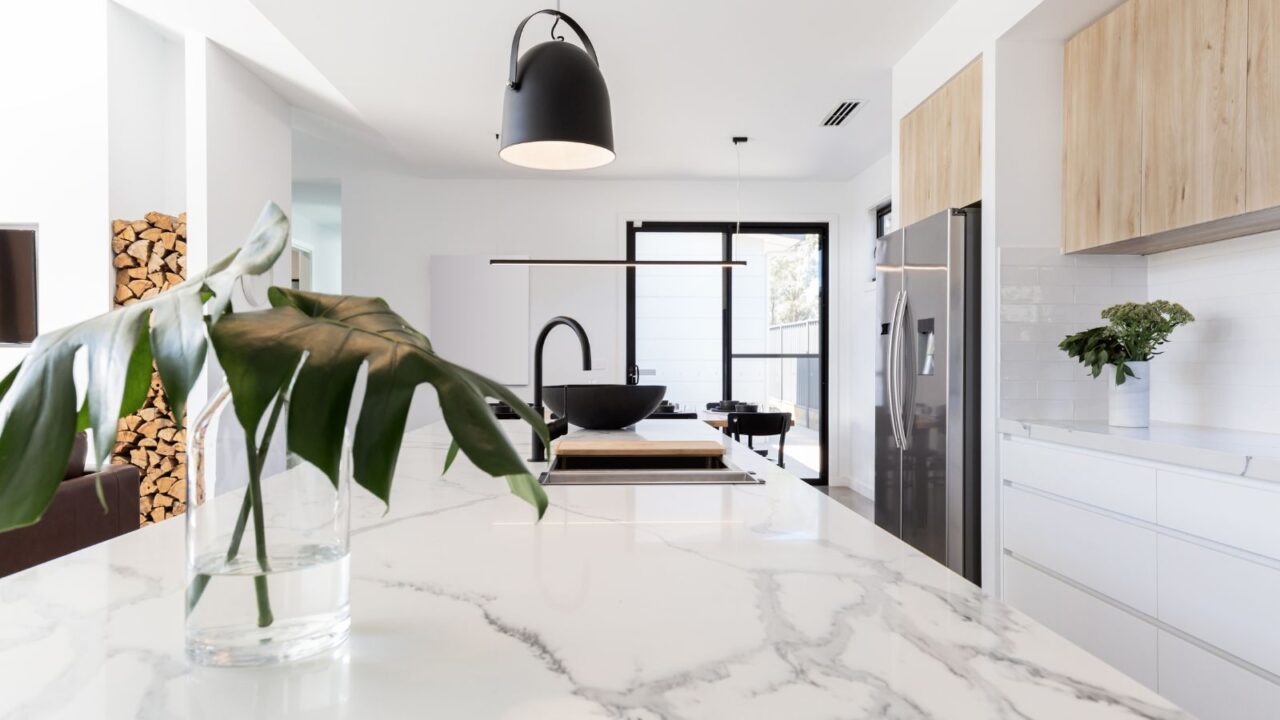
Choosing the Wrong Benchtop
Your benchtop is one of the most used surfaces in the kitchen, and choosing the wrong material can lead to long-term regret. A benchtop that scratches, stains easily, or is hard to maintain can turn simple meal prep into a nightmare.
Solution: Opt for durable and low-maintenance materials like quartz, granite, or stainless steel. These are not only long-lasting but also easy to clean and maintain. Choose a material that suits your cooking style and one that will stand the test of time.
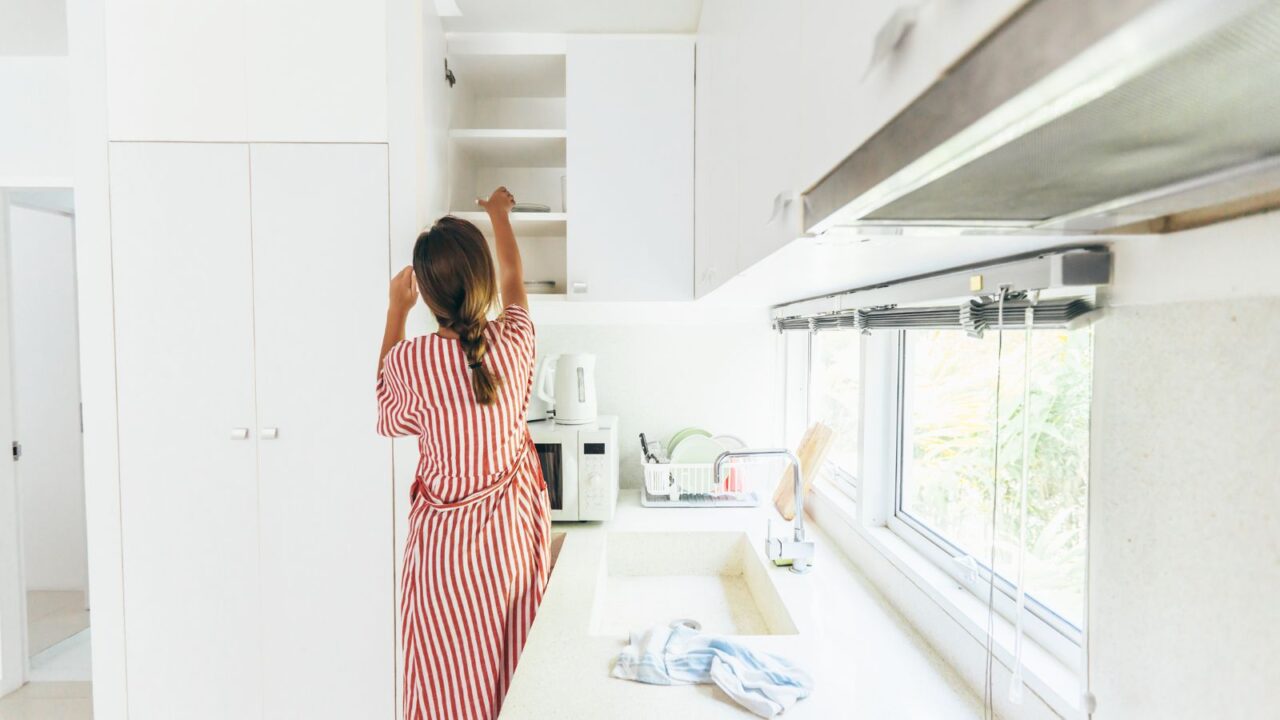
Unreachable or Inaccessible Shelves
High or deep cabinets make it hard to access items, which leads to unnecessary bending or stretching while cooking.
Solution: Install pull-out shelves in lower cabinets for easier access. Consider adding step stools that can be tucked away or lowering upper cabinets for better reach.
Especially when it comes to your kitchen pantry, functionality is key. For inspiration, check out these pantry makeovers filled with smart ideas that will help you organize and maximize your space.
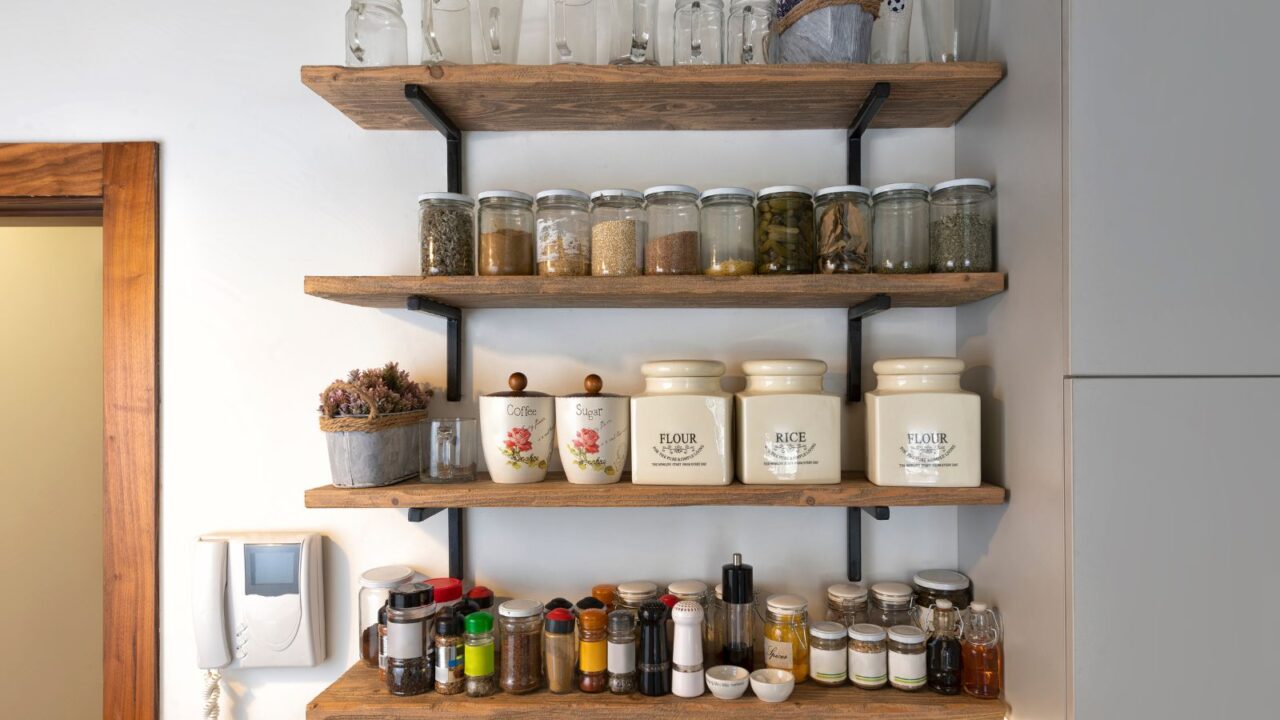
Too Many Open Shelves
Open shelves may look stylish, but they tend to collect dust and make it harder to keep your kitchen organized.
Solution: Use a mix of open shelves and closed cabinetry. Open shelves are best for frequently used items, while less-used items should be stored behind cabinet doors to reduce dust and clutter.
That’s why more homeowners are moving away from open shelving in 2024—check out the full scoop in this article: Why Open Shelving is Out – 2024 Kitchen Trends Ahead.