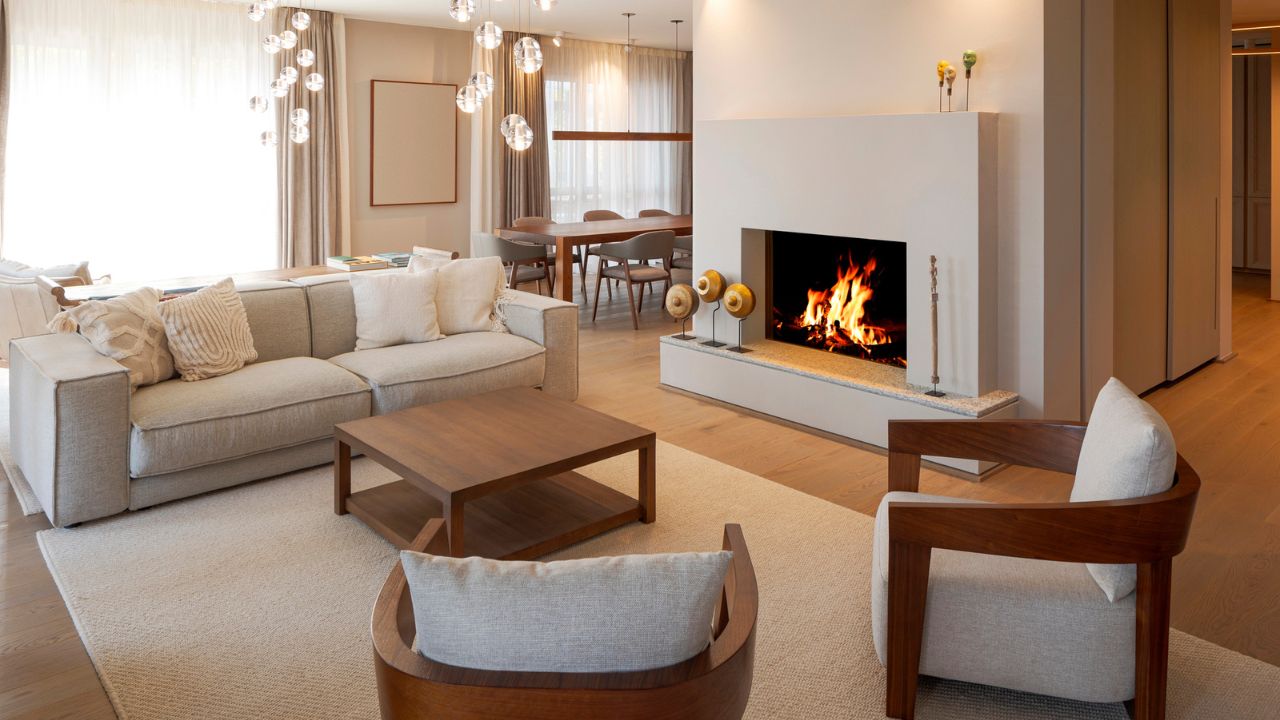
Looks Great, But at What Cost?
We’ve all seen jaw-dropping interiors online, those “wow” rooms with sleek finishes and bold choices. But behind the scenes? Some of those picture-perfect designs come with hidden regrets.
From unsafe shortcuts to style-over-substance decisions, these design fails aren’t just inconvenient, they’re expensive.
Following beauty can sometimes blindside function. Before you jump into your next reno, take a beat. These are the surprisingly pricey mistakes that can cost more than just your budget.
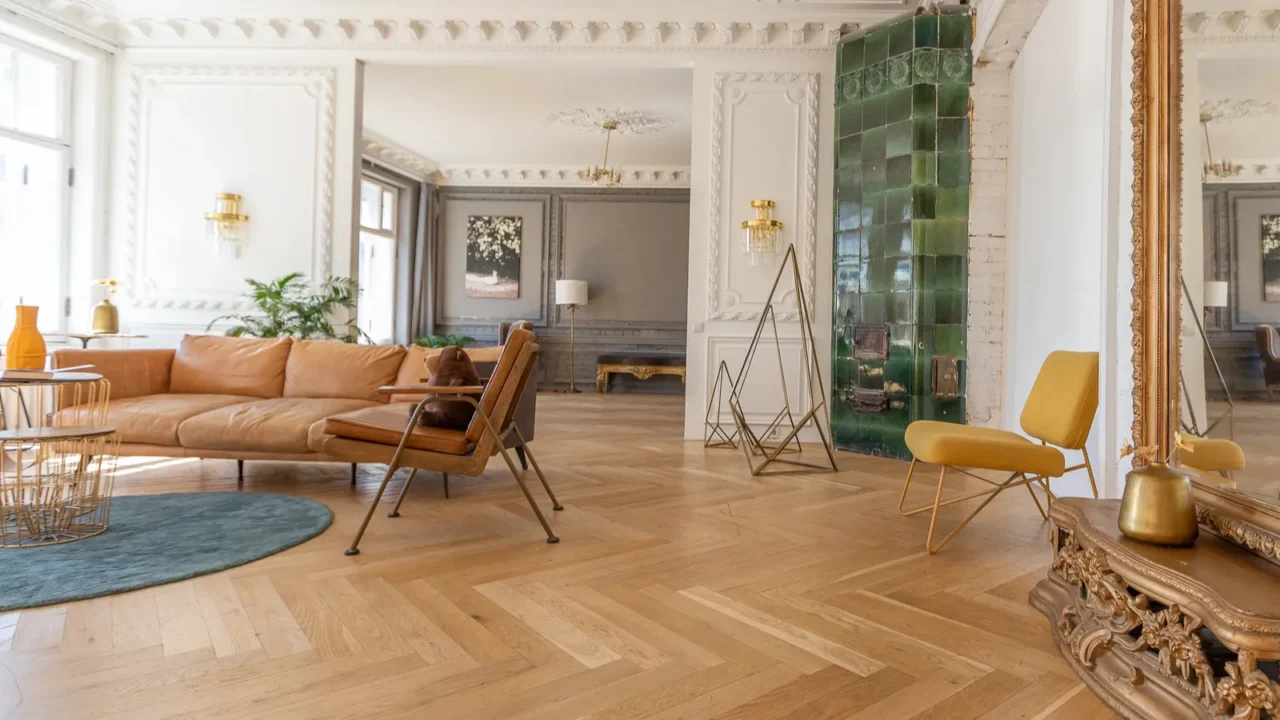
Open Floor Plan That’s Too Open
Open concept layouts are trendy, but when done wrong, they can be a budget nightmare. Homeowners often knock down walls to create flow, only to realize they’ve lost privacy, storage, and acoustic control.
That big airy space now echoes every sound and makes heating or cooling less efficient. Fixing it often means adding built-ins or partition walls, which aren’t cheap. Before grabbing a sledgehammer, consult a designer to define your space.
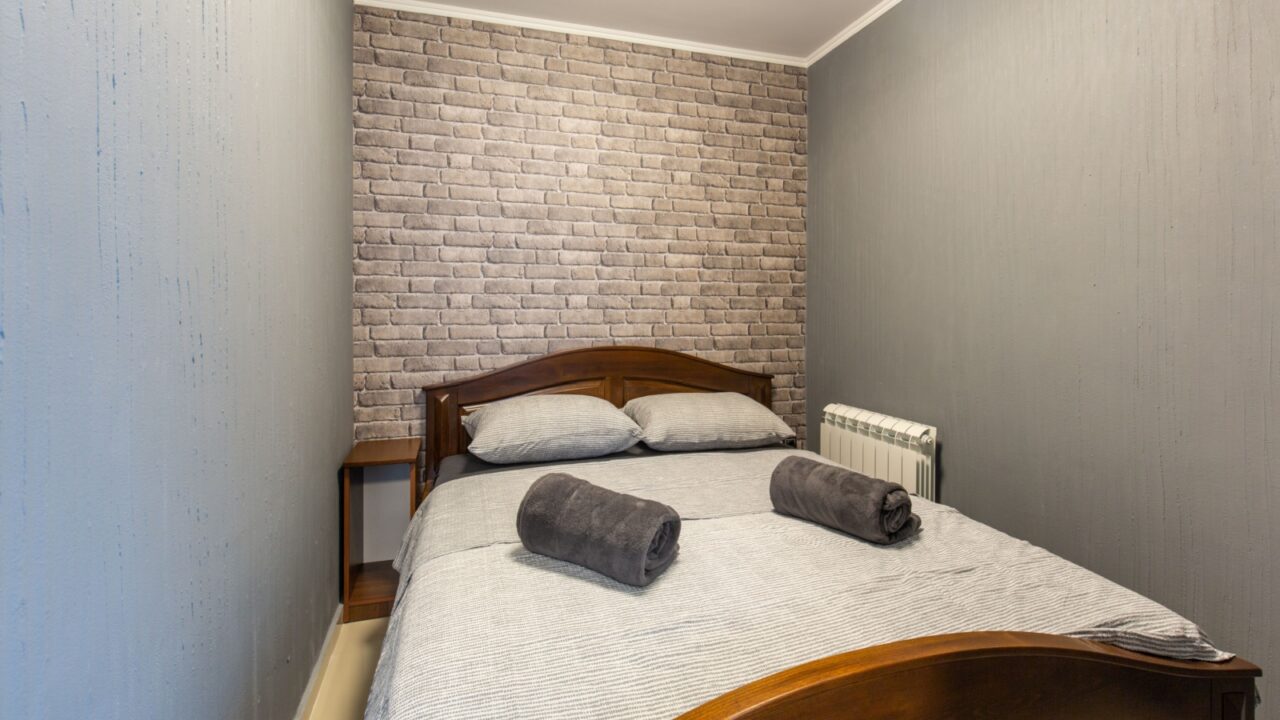
Oversized Furniture in Small Rooms
Bigger isn’t always better, especially in compact spaces. That plush sectional might look dreamy online, but once it’s wedged into a small living room, you’re stuck navigating tight corners and blocked pathways.
The cost of replacing bulky furniture (or reconfiguring the room around it) adds up fast. Always measure before you buy, and think about traffic flow. You want your furniture to fit your life, not swallow your square footage.
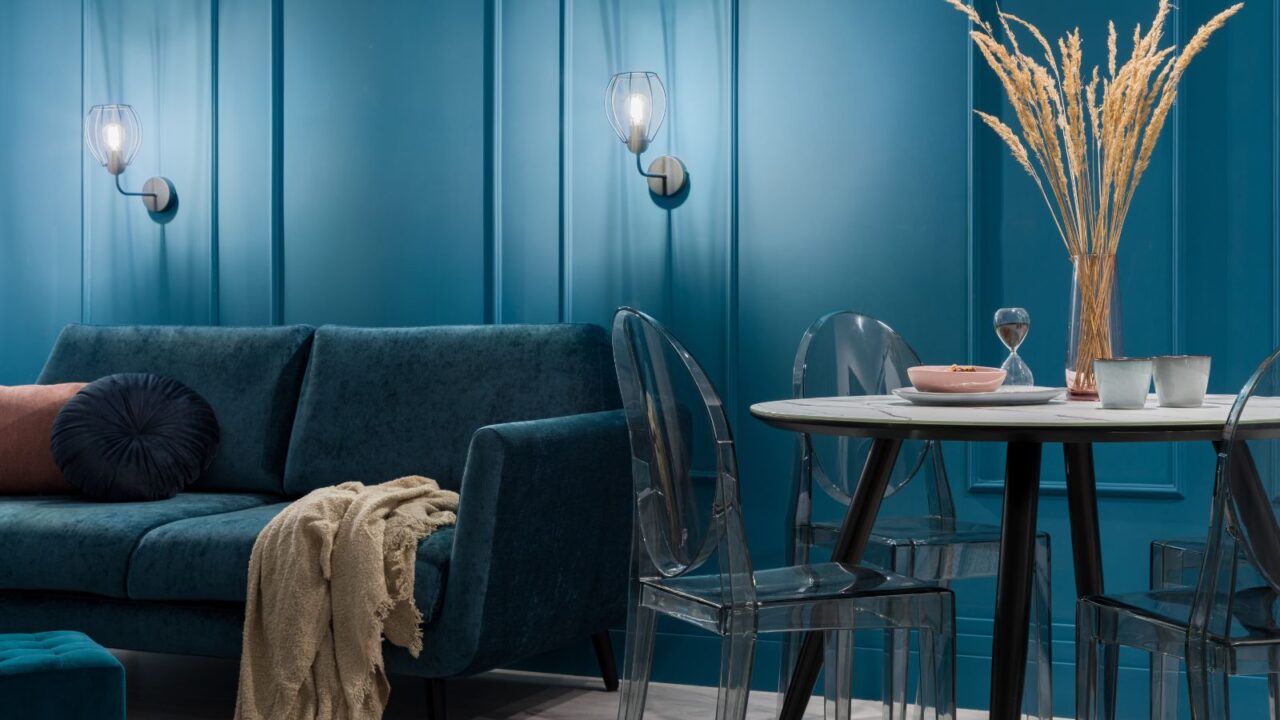
Ignoring Natural Light Sources
You’d be surprised how many renovations overlook natural light and end up regretting it. Blocking windows with tall furniture, choosing dark paint without testing it in real light, or installing heavy curtains can make a room feel like a cave.
Then come the “fixes” skylights, light tunnels, glass walls, which cost thousands. Smart design works with natural light, not against it. Designers always recommend that, before changing a thing, study how sunlight moves through the space.
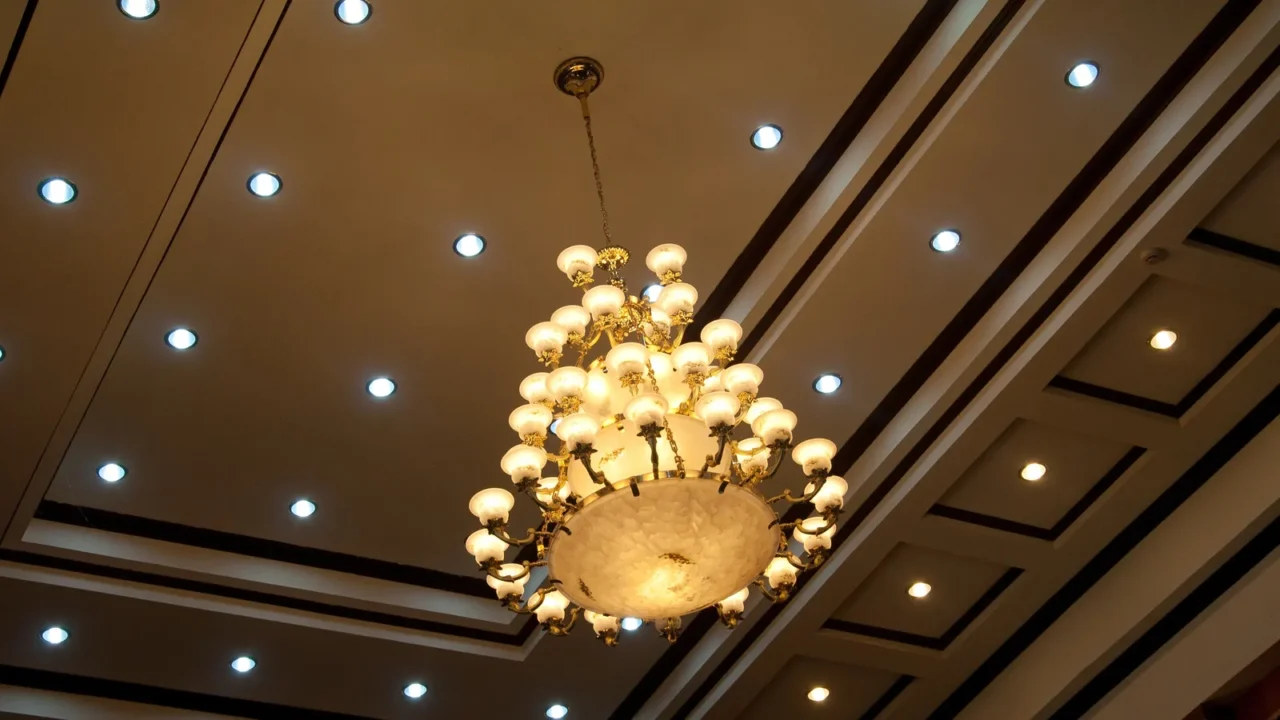
Overcomplicated Lighting Plans
Lighting should be layered, ambient, task, and accent, but some people take that advice too far. Overloading a space with recessed lights, chandeliers, wall sconces, and LED strips doesn’t just blow your budget, it confuses the eye.
Plus, hiring electricians to rewire or remove excess fixtures gets pricey. Not to mention, mismatched color temperatures can make the whole room feel off. Keep it simple and intentional. One statement fixture, a few dimmable zones, and warm tones go a long way.
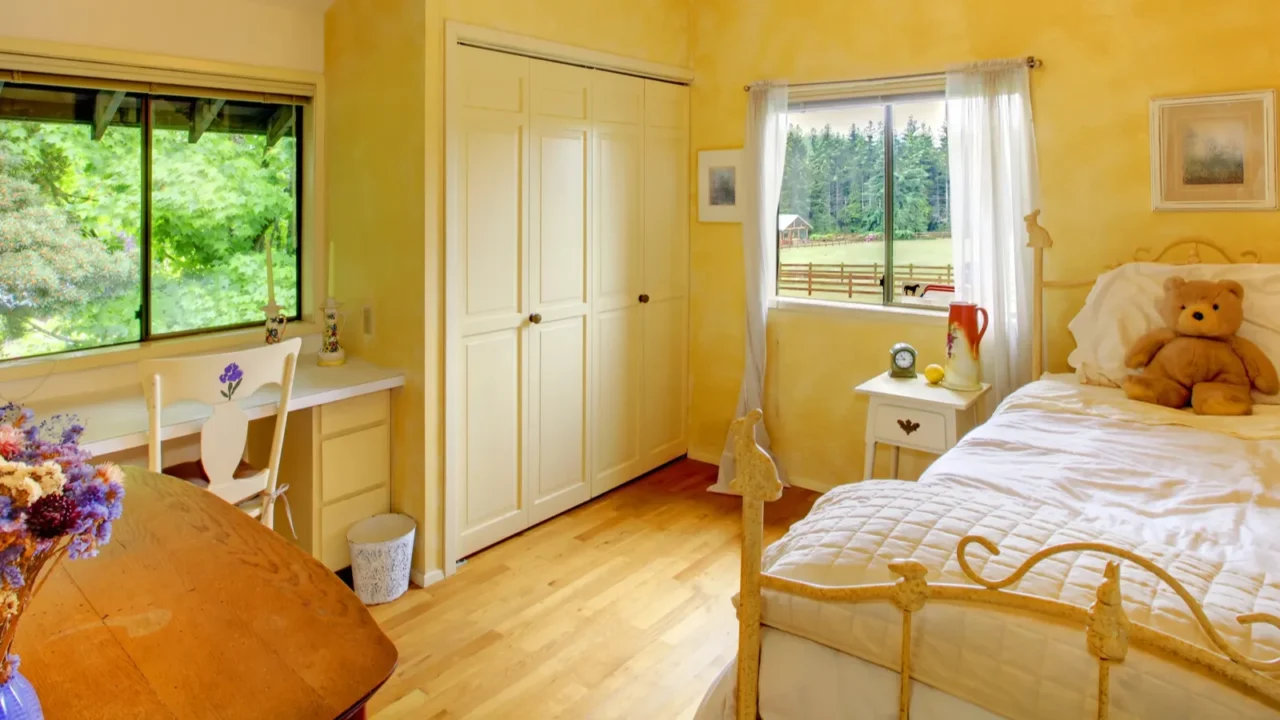
Going All-In on One Color in a Small Room
Committing to a single color in a tight space, especially darker or ultra-saturated tones, can make the room feel even more boxed in. I’ve walked into small bedrooms or powder rooms that felt more like color caves than cozy retreats.
Painting walls, ceilings, and even furniture all in the same hue might seem stylish, but it limits flexibility and amplifies the feeling of confinement. Add in the cost of repainting or replacing color-matched decor, and it’s a pricey misstep.

Choosing Cheap Paint for Big Walls
Yes, all paint might look the same when it dries, but it doesn’t act the same over time. Low-quality paint often needs more coats, fades faster, and is harder to clean.
If you cheap out on a whole home repaint, you may find yourself repainting again in just a year or two. And hiring pros for a do-over? That adds up.
I always tell homeowners: paint is one of the most affordable ways to transform a space, but only if you do it right the first time.
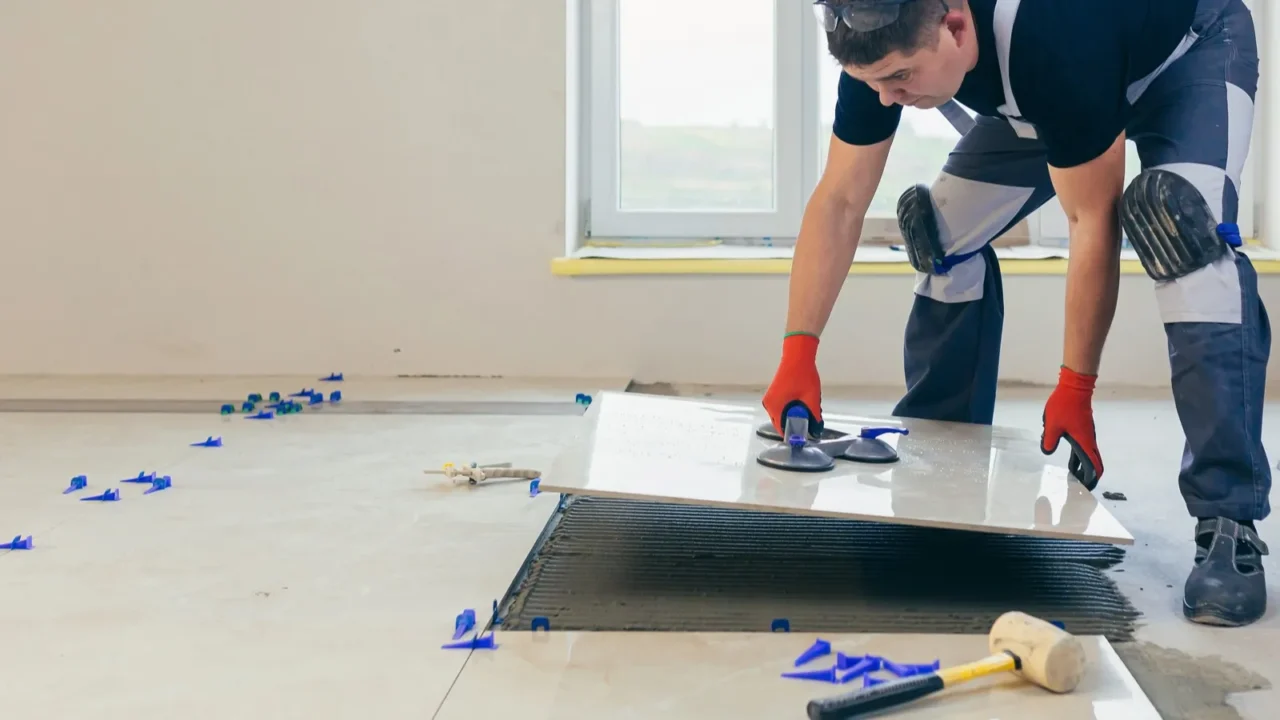
The Wrong Tile in the Wrong Place
Choosing the wrong tile for a space isn’t just a style slip, it’s a safety and maintenance nightmare. Slippery tiles in bathrooms or non-waterproof options in wet areas can lead to accidents, mold, and costly damage.
I’ve seen beautiful floors become hazards simply because function wasn’t prioritized. Always choose slip-resistant and waterproof tiles where needed. Save the fun patterns for dry, low-traffic areas.
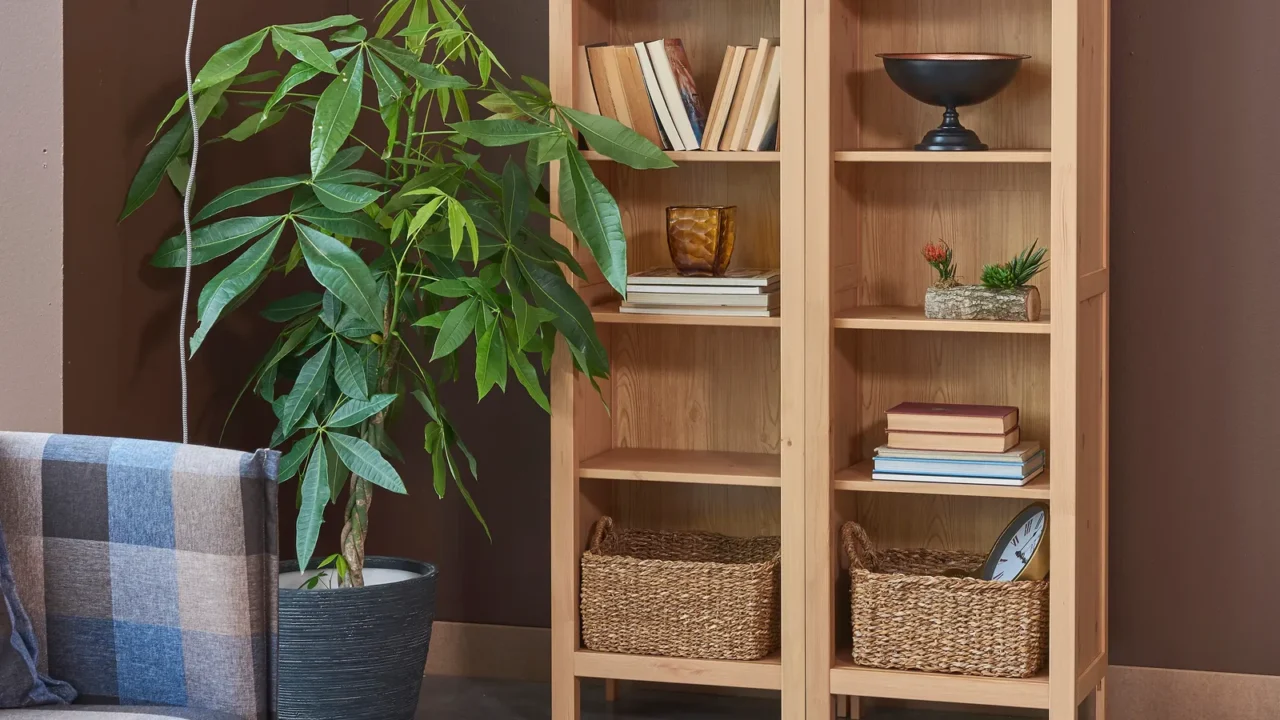
DIY Built-Ins That Look Homemade
We love a good DIY moment, but custom-built-ins aren’t the place to cut corners. A mismeasured bookshelf or uneven cabinet can tank your home’s value and require a pro to redo everything.
Custom carpentry is one of the most expensive fixes when done wrong. I’ve seen homeowners spend double the original quote trying to correct a weekend project gone rogue.
Unless you’re experienced with millwork and have the right tools, call a pro. Built-ins should look seamless, not slapped together.
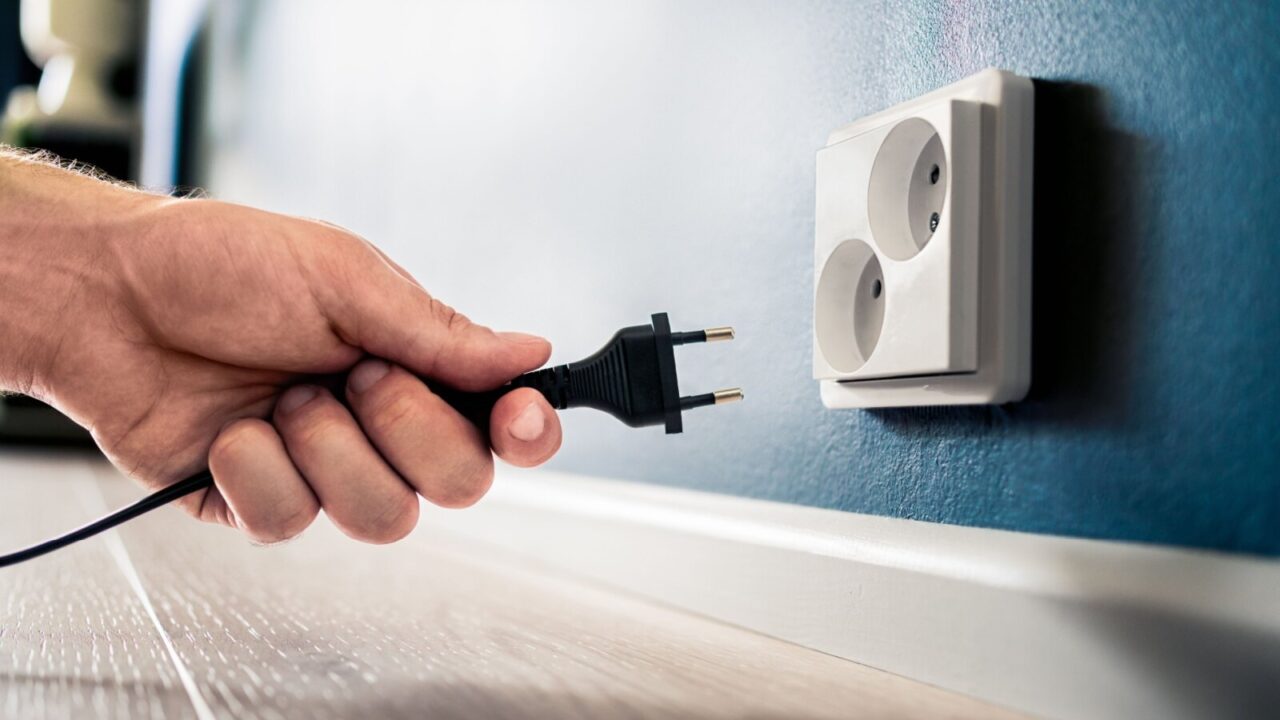
Poorly Placed Power Outlets
Outlet placement isn’t just about convenience, it’s about safety and future costs. Outlets placed too close to sinks or tubs can be hazardous and violate building codes, requiring expensive rewiring.
On the flip side, too few outlets or poor placement force reliance on extension cords or ripping into walls later.
Whether it’s for a kitchen, office, or living room, plan early. Thoughtful outlet layout saves money, keeps your space safe, and makes everyday tech use hassle-free.
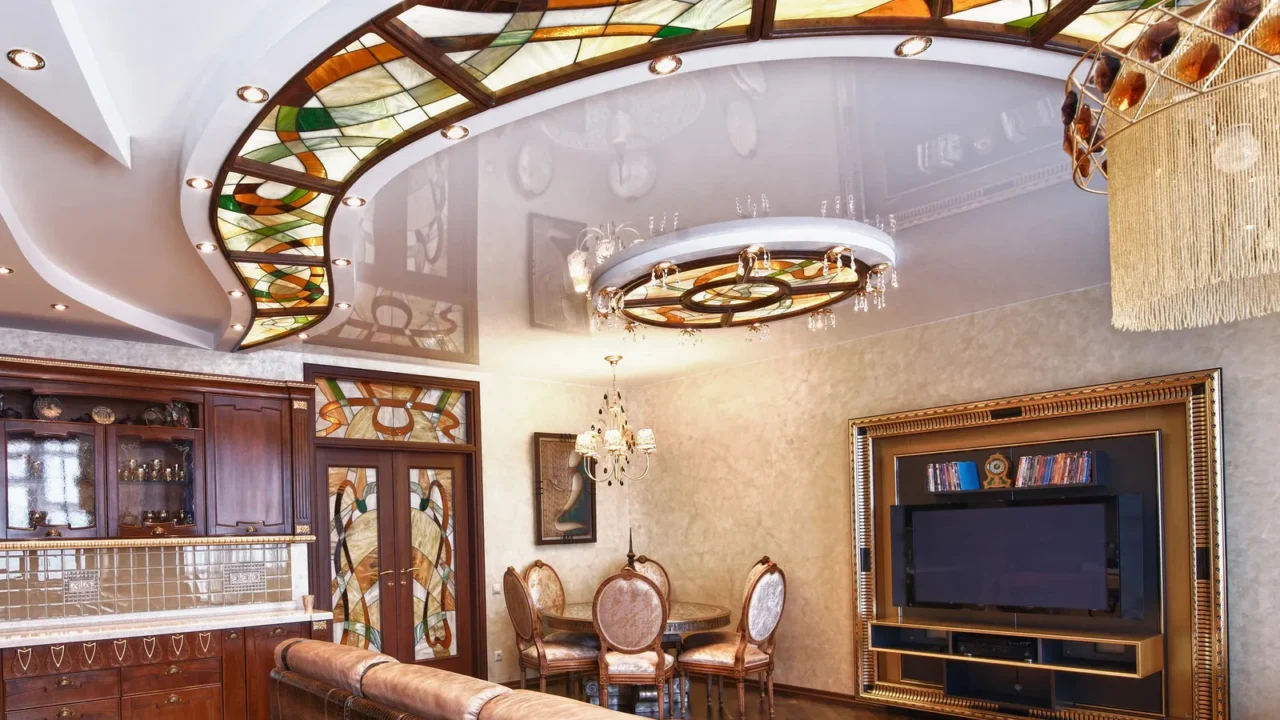
Ignoring Ceiling Design
Ceilings are often called the “fifth wall,” but too many designs ignore them completely or, worse, make weird choices like dark paint, odd lighting fixtures, or mismatched beams. Fixing ceiling issues often involves scaffolding, electricians, and patchwork, none of which is cheap.
When you plan a room, always look up. Just don’t leave it out of your design plan, or you’ll pay for it later.

Forgetting Sound Control
Good acoustics aren’t just for music studios. Large rooms with hard surfaces (tile, glass, metal) can feel sterile and loud. Without rugs, drapes, or upholstered furniture, sound bounces, and that makes spaces feel uncomfortable.
Retrofitting acoustic fixes like fabric panels, insulated drywall, or even window treatments can cost thousands. It’s much easier and cheaper to plan for softness during the initial design phase. Good design doesn’t just look good, it sounds good too.

Neglecting Structural Issues During Renovations
Focusing solely on cosmetic upgrades while ignoring underlying structural problems can lead to severe complications. For instance, covering up cracks or signs of water damage without addressing the root cause may result in more extensive damage over time.
It’s crucial to conduct a thorough inspection and resolve any foundational issues before proceeding with interior design projects to avoid escalating repair costs.
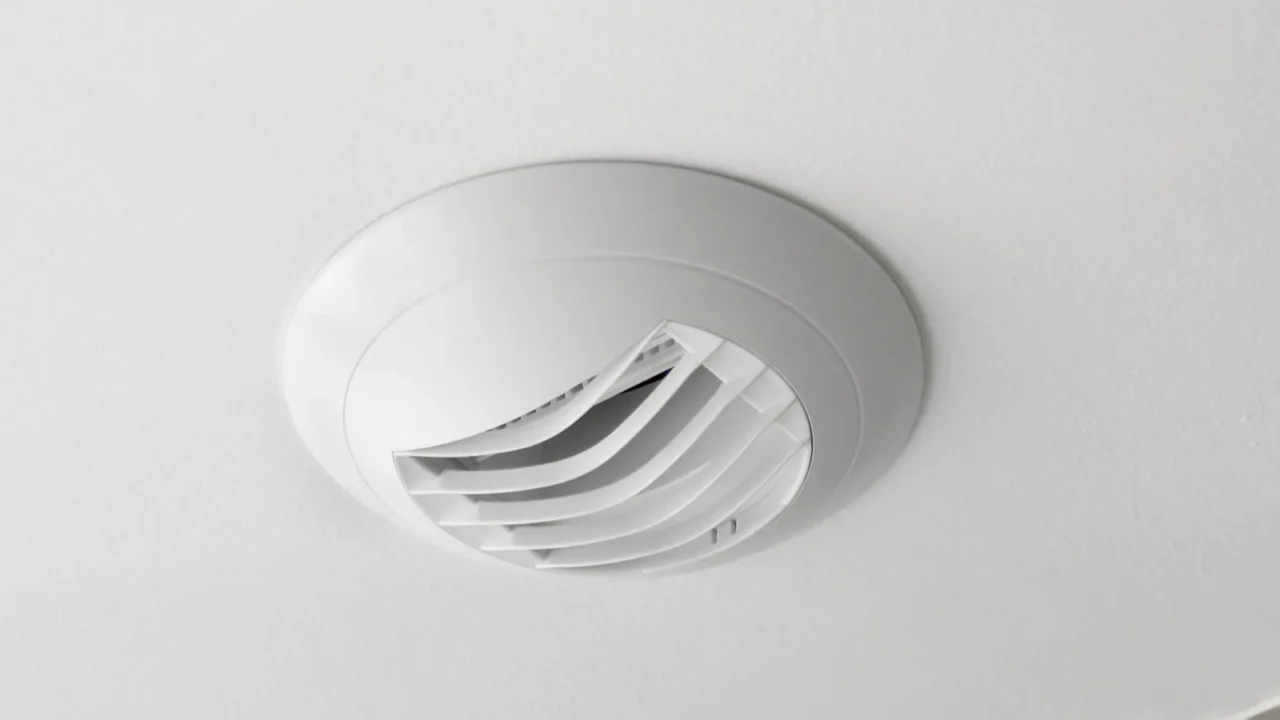
Insufficient Ventilation in Moisture-Prone Areas
Failing to provide adequate ventilation in areas like bathrooms and kitchens can lead to moisture accumulation, promoting mold growth and deteriorating indoor air quality.
This not only poses health risks but also damages walls, ceilings, and fixtures. Installing proper exhaust fans and ensuring good airflow is essential to prevent these issues and the associated remediation expenses.
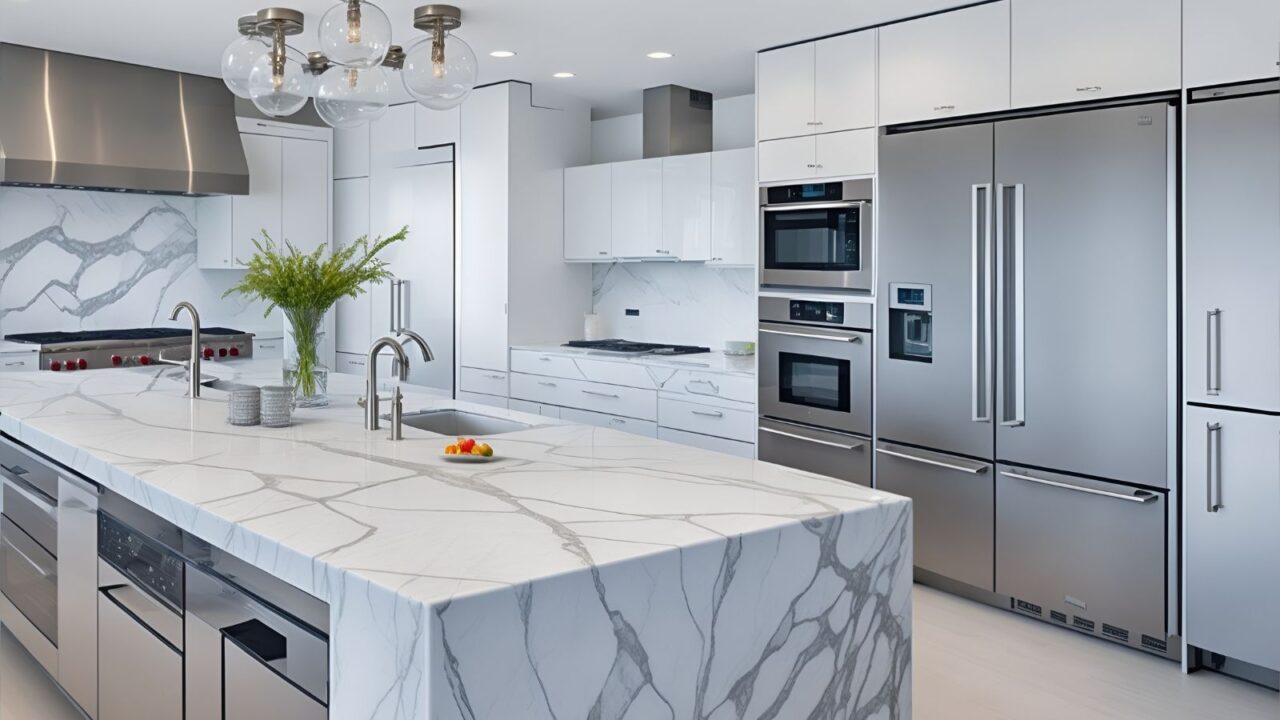
A Beautiful Kitchen That Doesn’t Work
A stunning kitchen means nothing if it’s frustrating to use. Many homeowners get caught up in trendy finishes and Pinterest-worthy designs, only to end up with a layout that disrupts daily flow.
Poor placement of the stove, sink, and fridge, aka the “kitchen triangle,” leads to constant backtracking and wasted space.
Want to avoid these common layout pitfalls? Check out kitchen layout mistakes that make cooking a hassle for practical tips to design a kitchen that actually works for your lifestyle, not just your Instagram feed.
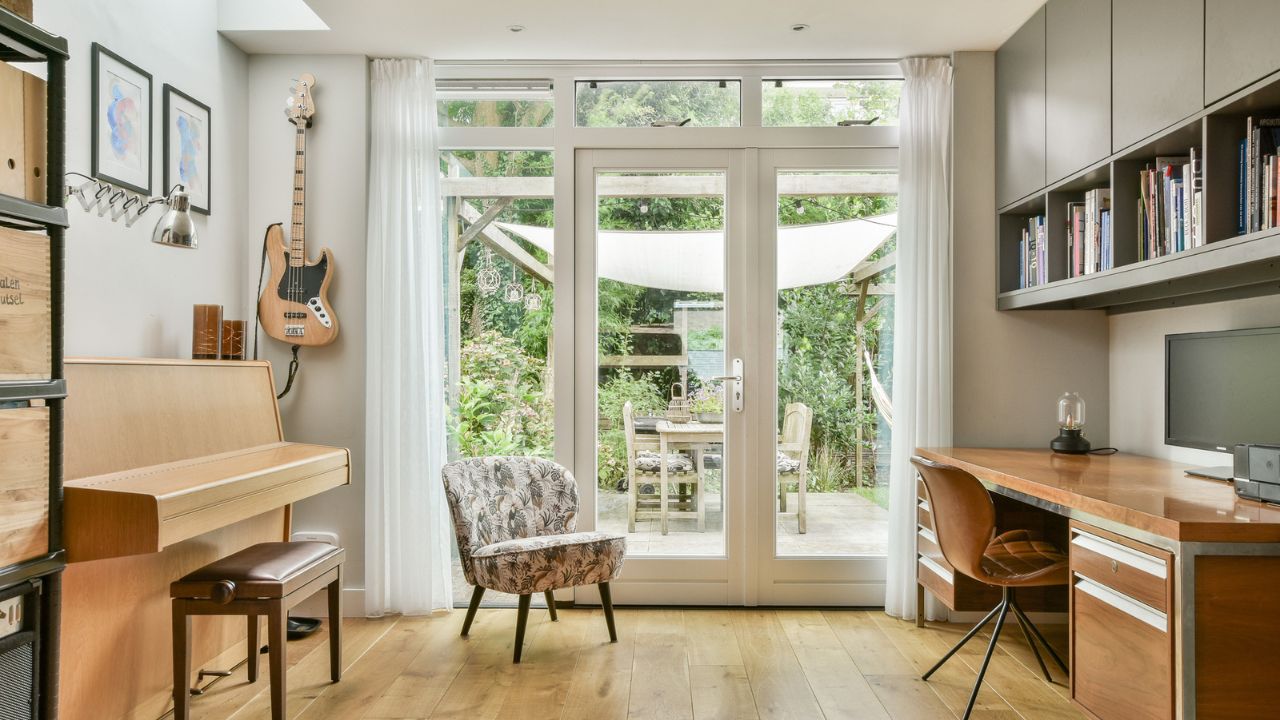
Design Smart, Not Just Pretty
Good design isn’t just about what looks good today, it’s about what works well tomorrow. Whether you’re remodeling or decorating, the smartest choices consider safety, flow, and longevity.
It’s tempting to chase trends or cut corners to save time, but those decisions often come back with a price tag.
If you’re ready to design a home that feels timeless, elegant, and truly livable, check out my guide on how I made the switch to quiet luxury without sacrificing comfort or style.
Seen any of these design fails in real life or lived through one yourself? Drop your story below, we’d love to hear the lessons you learned the hard way.
Read More From This Brand:
- Flip or Flop? Home Reno Lessons from TV Home Shows
- Fixer Upper Styling Tips You’ll Want to Steal
- Money-Smart Moves Every Homeowner Should Know
Don’t forget to follow us for more exclusive content right here on MSN.