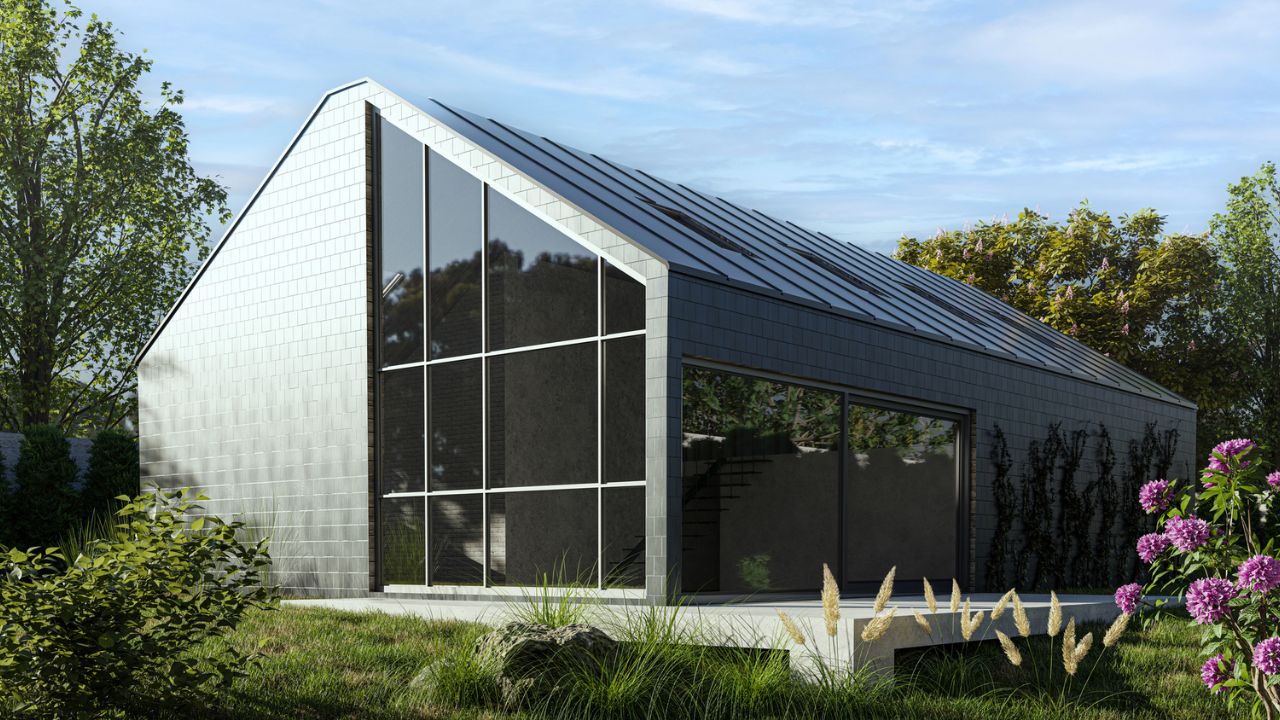
The Barndominium Boom
Imagine a home that blends rustic charm with modern style, offering both open spaces and cozy living, all at an affordable price. Barndominiums are exactly that, and they’re quickly becoming the hottest housing trend of 2025.
Whether you’re looking for a versatile home with tons of potential or a sleek, modern retreat in the countryside, barndominiums might just be the answer. Keep reading to find out why these unique homes are taking the housing market by storm. Swipe to discover more.
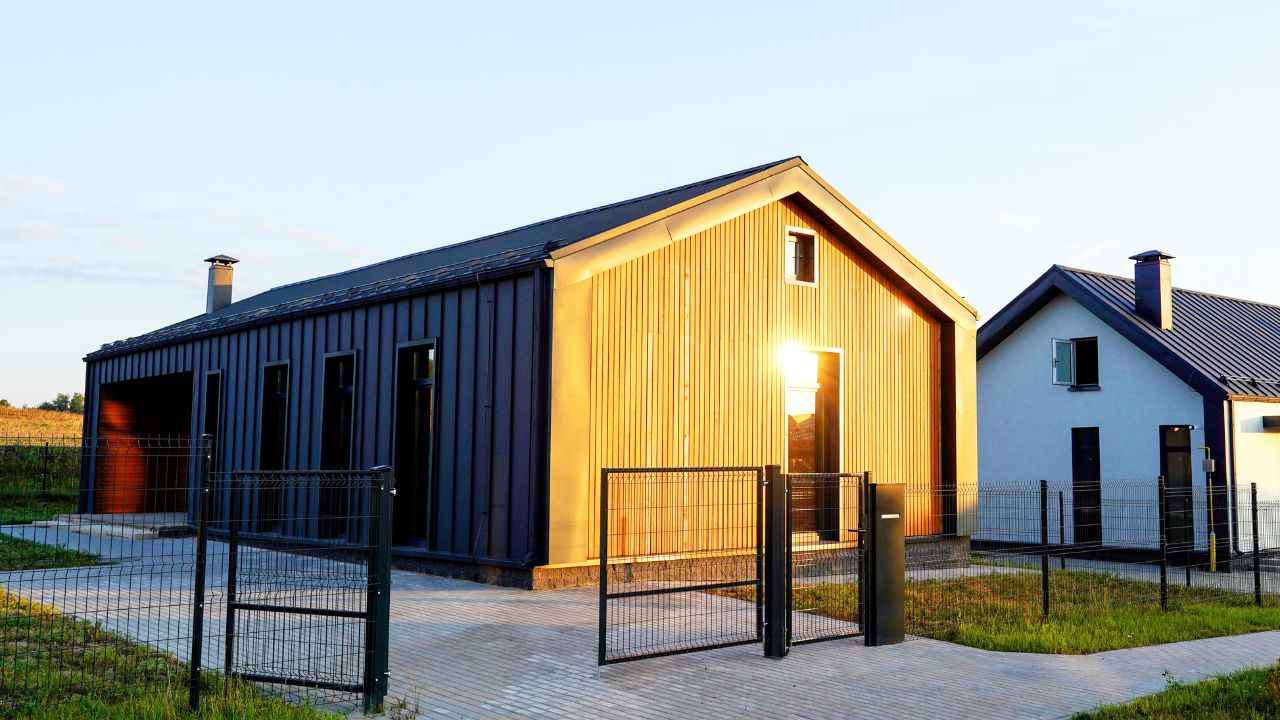
What is a Barndominium?
A barndominium (or “barndo”) is a hybrid between a barn and a modern home. These homes typically feature a steel frame with metal siding, offering open floor plans and high ceilings that maximize space.
Inside, you’ll find custom-designed living areas that combine rustic charm with the comforts of modern living. Barndominiums are not just homes; they are a lifestyle that embraces simplicity, durability, and creativity.
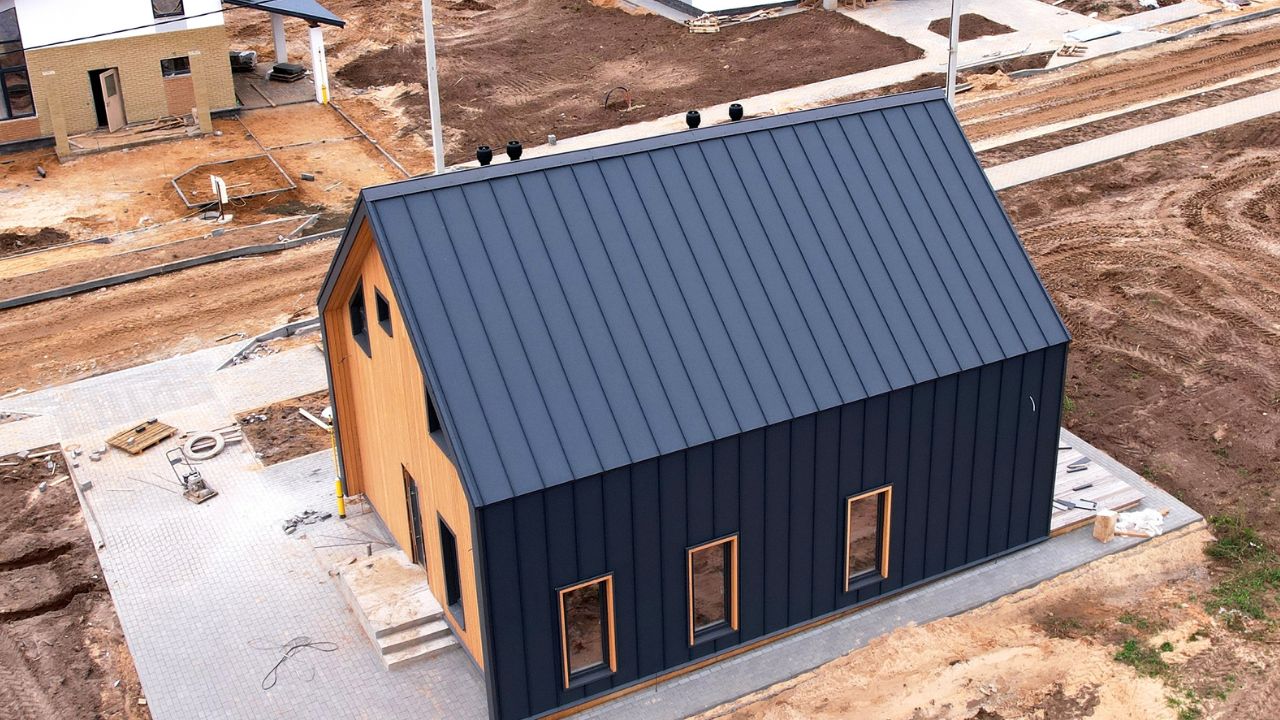
Rapid Rise in Popularity
Barndominiums have become one of the hottest trends in 2025. In fact, about 7% of U.S. home builders reported constructing barndominiums last year alone. It’s no surprise that this trend continues to grow, as more homeowners search for affordable, durable homes that don’t skimp on style.
With more people looking for a shift away from traditional city living, barndominiums provide an exciting solution. Their popularity is expected to keep soaring.
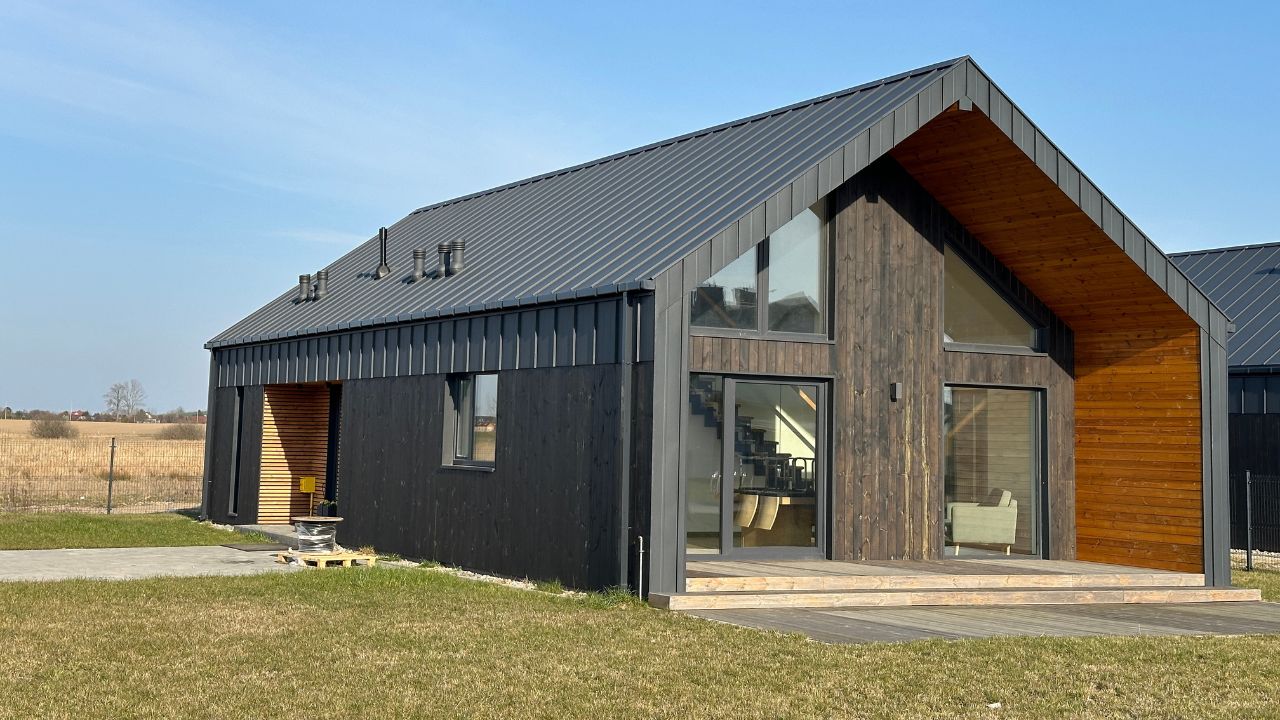
Affordability Advantage
When it comes to price, barndominiums have a distinct edge. On average, they cost between $80 and $150 per square foot, much more affordable than traditional homes, which can run between $130 and $200 per square foot.
The key to their affordability lies in the steel framing and prefabricated materials that reduce construction time and labor costs, making them an attractive option for budget-conscious homebuyers.
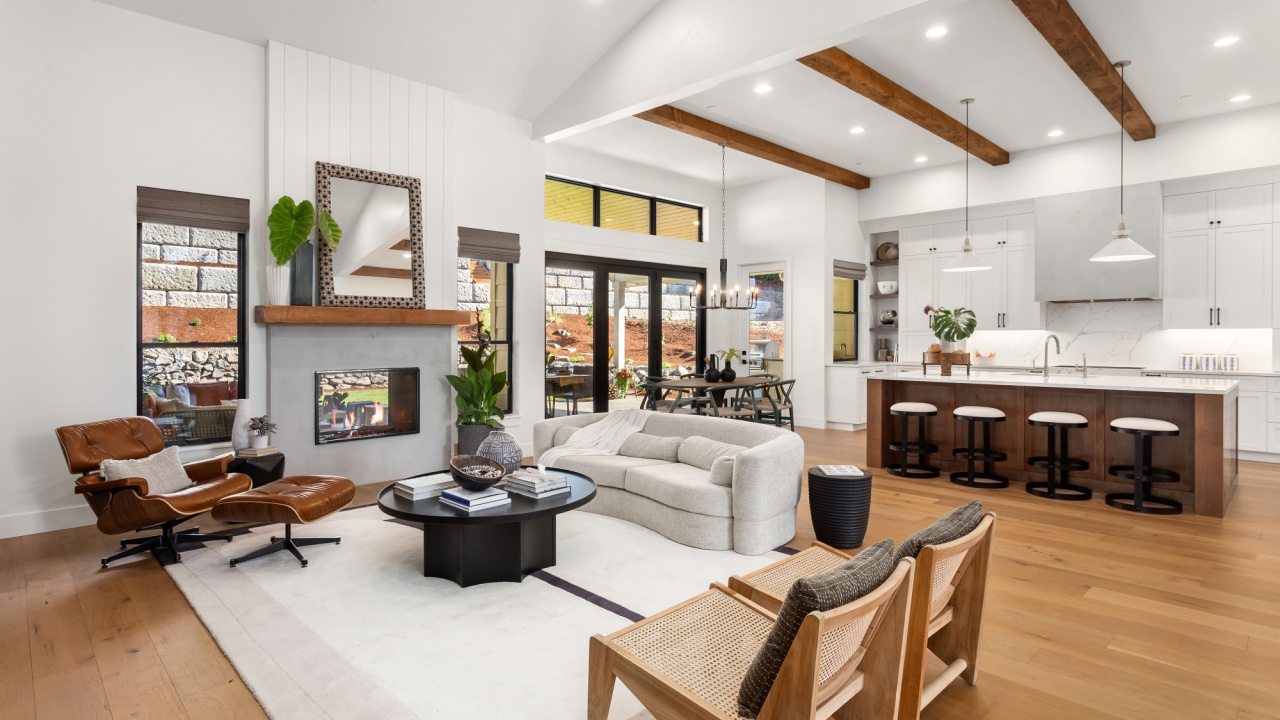
Open Floor Plans and High Ceilings
One of the standout features of a barndominium is the spacious, open floor plan. Large, integrated living spaces, combining the kitchen, dining, and living rooms, make the most of natural light and enhance airflow.
Additionally, high ceilings and loft spaces create an airy, expansive feel that traditional homes may lack. These features provide both aesthetic beauty and practical flexibility for how families can live and entertain.
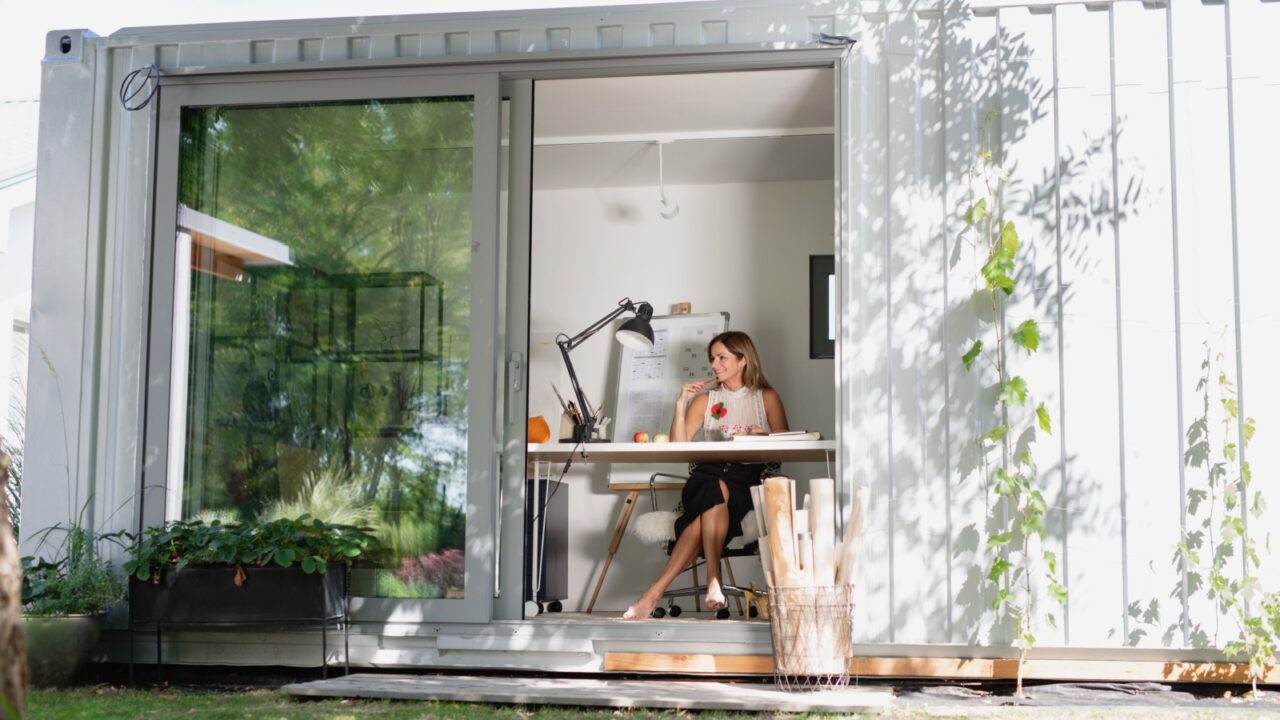
Multi-Use Spaces
Barndominiums are incredibly versatile. Homeowners can easily incorporate spaces like home offices, guest suites, or even gyms, workshops, and in-law apartments.
The large, open floor plan makes it easy to adapt these homes to changing needs, whether you’re working from home or looking to expand your living space. The flexibility of these homes means they can grow with you, offering endless possibilities.
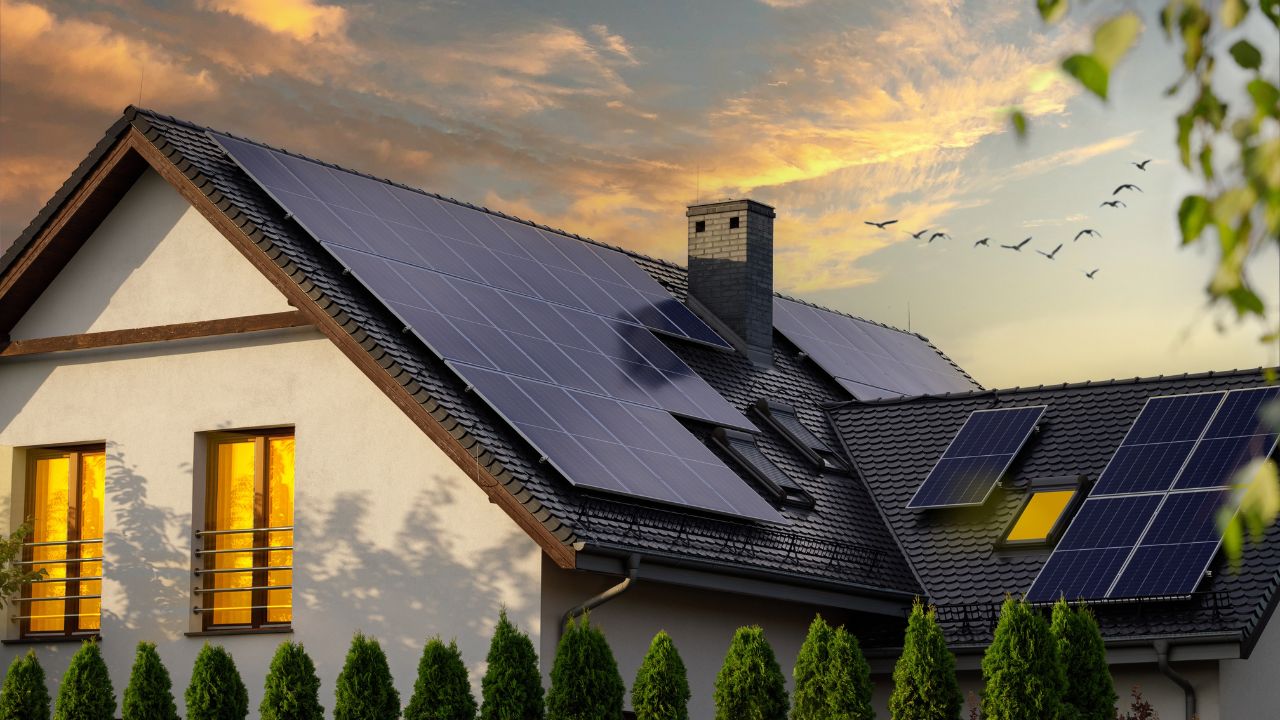
Energy Efficiency Trends
Barndominiums are increasingly incorporating green building trends, including solar panels, geothermal heating, and energy-efficient windows. Spray foam insulation is also commonly used to reduce energy loss, making these homes highly efficient.
As more people become environmentally conscious, the energy-efficient designs of barndominiums are a huge draw, helping homeowners save money while reducing their carbon footprint.
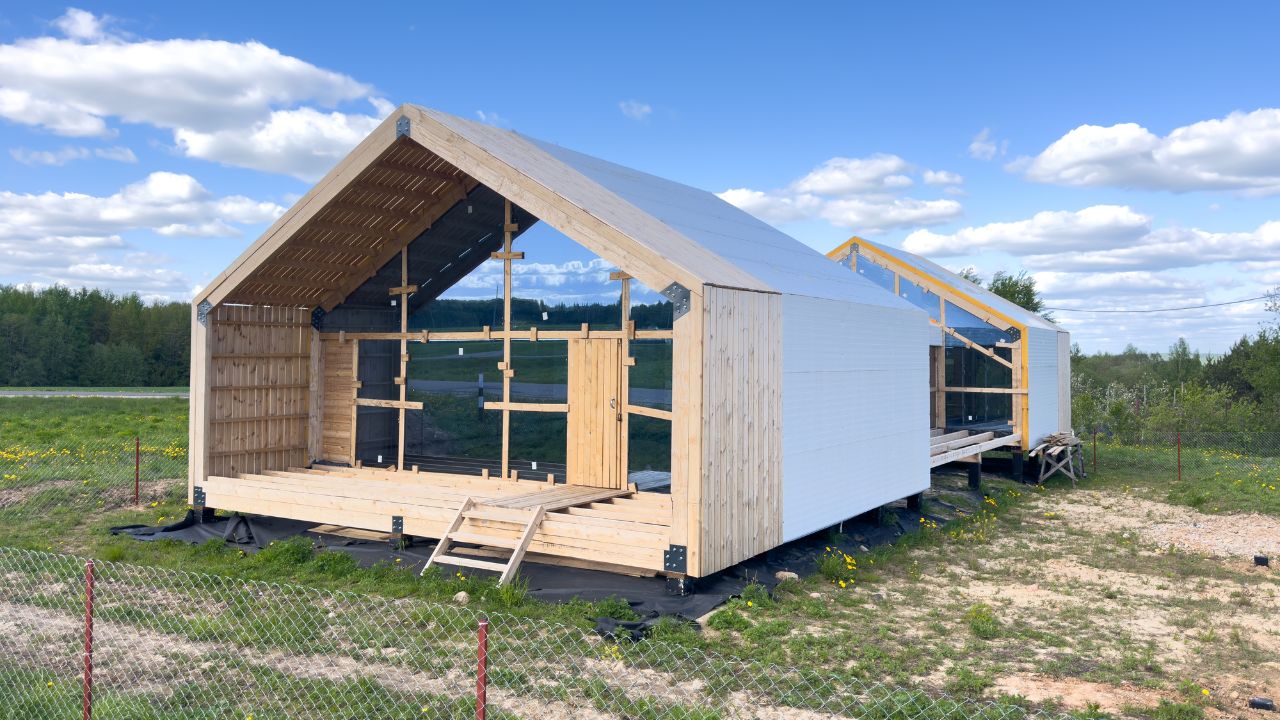
Fast Construction Timeline
Another benefit of barndominiums is their fast construction time. Prefabricated steel kits allow builders to assemble these homes in a fraction of the time it would take to build a traditional house.
With less on-site labor and reduced material waste, construction costs and timelines are kept low, making it an attractive option for those looking to move into their dream home faster than ever.
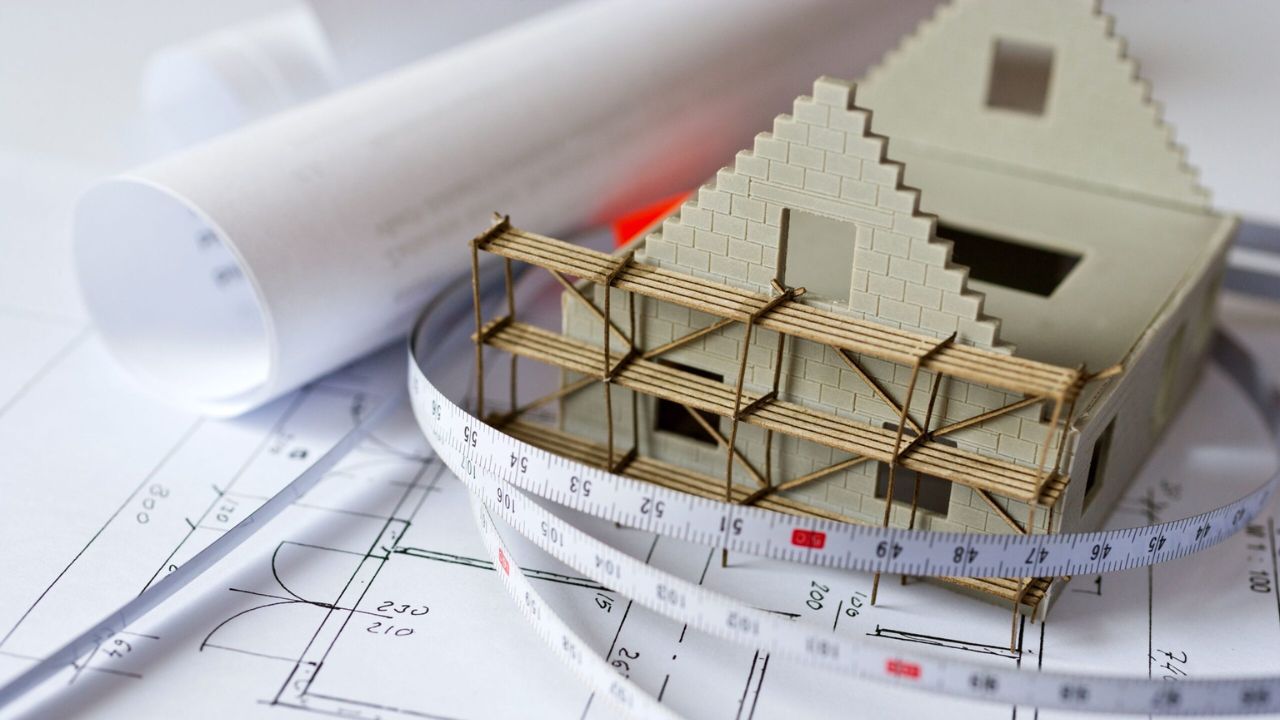
Customization and Style
Barndominiums offer a delightful mix of rustic aesthetics and modern finishes. Whether it’s sliding barn doors, exposed beams, or metal roofs, barndos have a unique charm.
But beyond their rustic charm, you can customize every detail, from sleek countertops to contemporary flooring. This blend of styles makes barndominiums not just a home, but a reflection of personal taste and creativity.
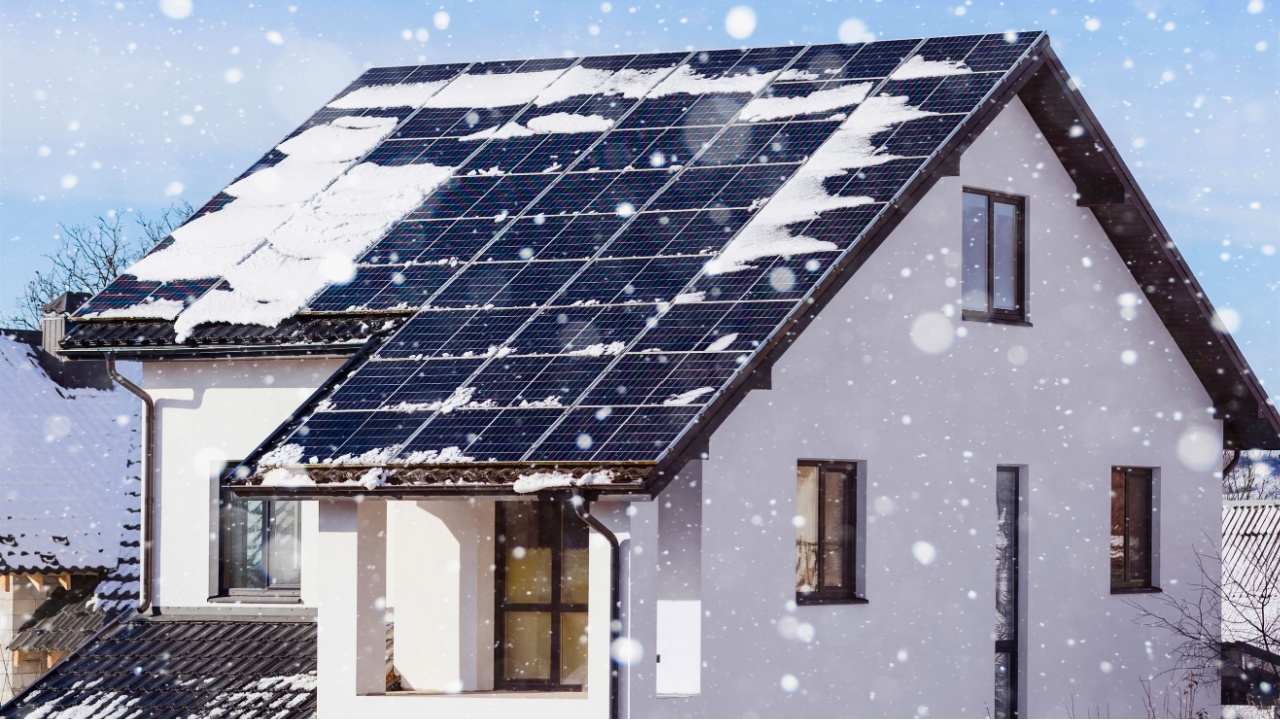
Durability and Resilience
Barndominiums are built to last. Thanks to steel framing and metal exteriors, they resist common problems like pests, rot, and even fire. This makes them particularly resilient in areas prone to extreme weather, such as hurricanes, snowstorms, or high winds.
Metal also reflects heat, keeping homes cooler in the summer, while double insulation allows them to stay warm in winter, ensuring comfort year-round.
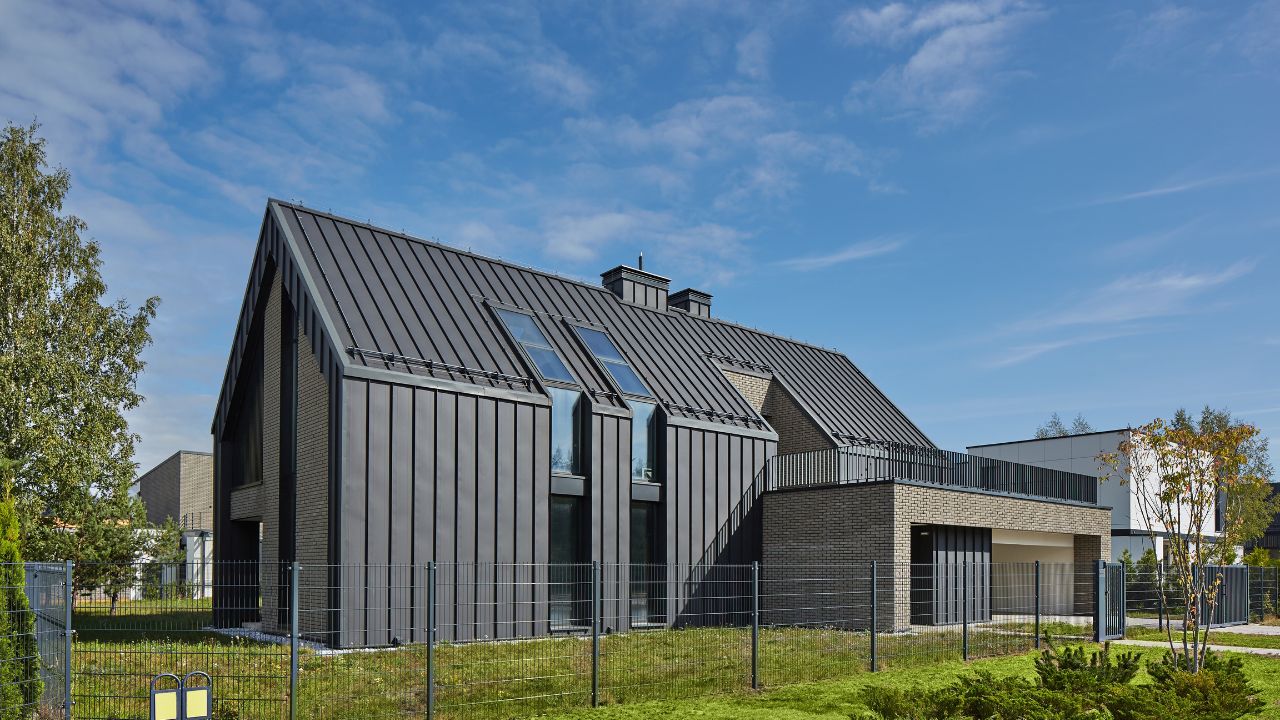
Lifestyle Appeal
Barndominiums offer the best of both worlds: rural living combined with the comforts of modern luxury. These homes appeal to families seeking more space, retirees desiring peace and quiet, and first-time homebuyers who want an affordable option.
Their open spaces and flexible design also attract hobbyists and creators who need room for workshops, studios, or home-based businesses.

Market Growth and Demand
The barndominium market is booming, growing at an estimated 4% CAGR (compound annual growth rate) between 2021 and 2026. More and more builders are jumping on the bandwagon, recognizing the growing demand for affordable and durable homes that cater to modern lifestyles.
As more Americans turn toward non-traditional housing solutions, barndominiums are poised to continue their rapid rise.

Regional Popularity
Barndominiums have gained particular traction in rural areas, with the highest demand in states like Texas, Oklahoma, Tennessee, and Arkansas.
The abundance of land in these areas, combined with a preference for a slower-paced, rural lifestyle, has made barndominiums a perfect fit. While still not mainstream in urban areas, their popularity in these regions is undeniable.
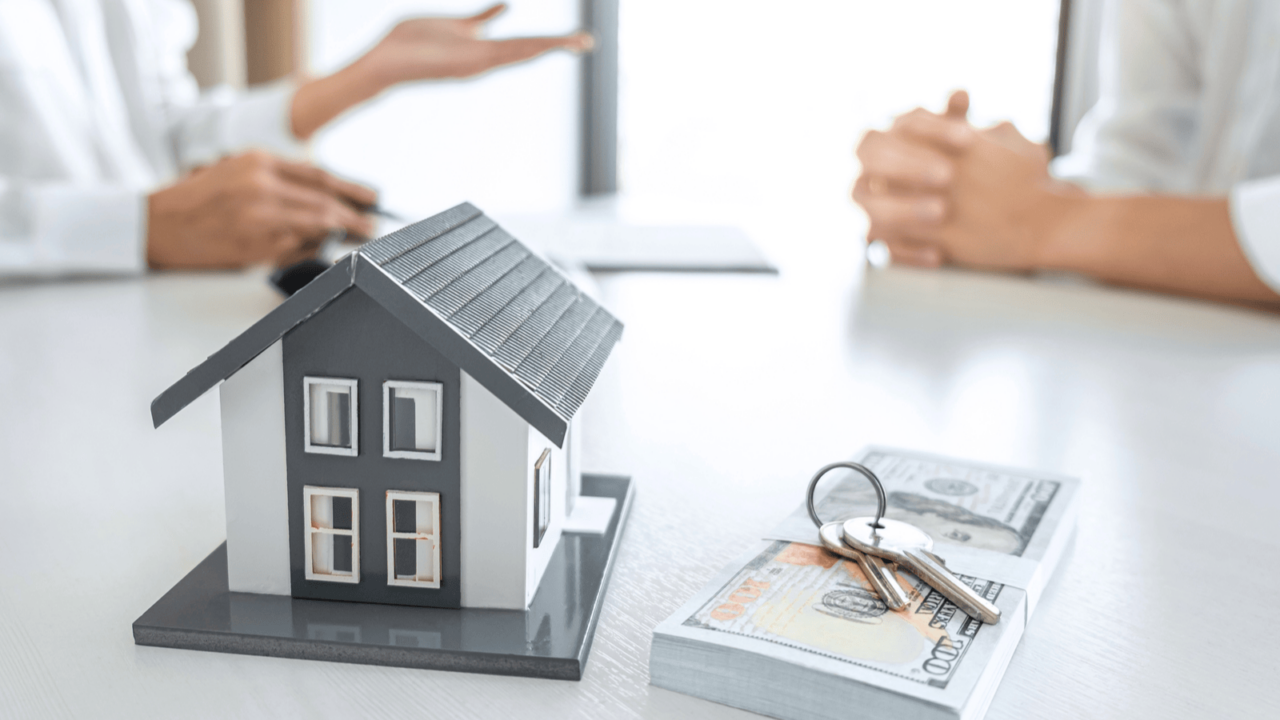
Financing Options Are Expanding
As barndominiums grow in popularity, more lenders are jumping on board with specialized financing options. While traditional mortgages once made it tricky to secure funding for barndos, credit unions, rural banks, and even national lenders are now offering barndominium-specific loans.
Some also provide construction-to-permanent financing, simplifying the process. This shift is helping more buyers make the leap from dream to reality. Just make sure to shop around, loan terms and eligibility can vary based on location and project scope.

Cost Breakdown Factors
The cost of building a barndominium is largely influenced by factors like size, location, and interior finishes. The basic structure is cheaper due to the steel frame and simple foundations, but upgrades like custom interiors or higher-end finishes can add to the overall cost.
Local building codes and regulations can also affect the final price, so it’s important to budget accordingly when planning a barndominium.
Thinking of hiring a pro to get the look just right? You can also factor in the cost of an interior designer. Check out how much an interior designer costs in 2025 before you plan.
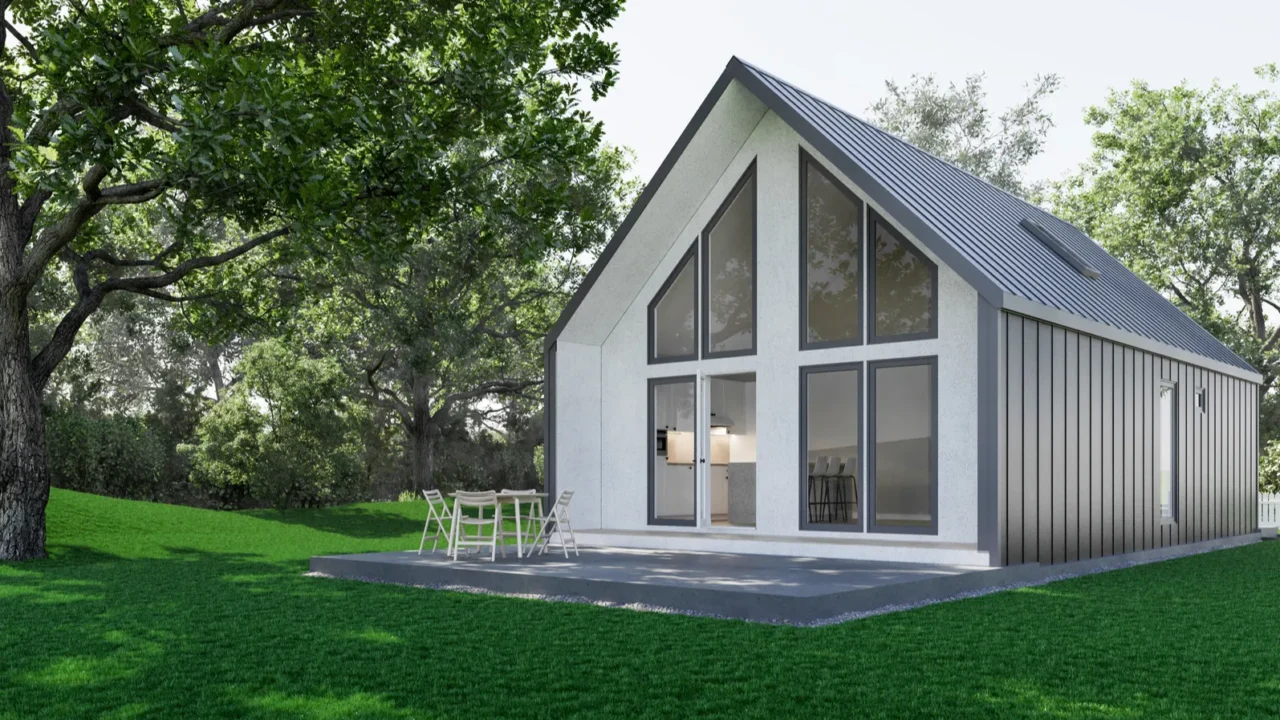
Challenges to Consider
While barndominiums offer numerous advantages, they come with a few challenges. The maintenance of metal exteriors can require occasional touch-ups to prevent corrosion and patina development.
Additionally, some areas have zoning and permitting restrictions that may complicate the building process. Finally, while barndominiums are gaining popularity, they are still not widely accepted in urban markets, which may limit options for some buyers.
And with all these hurdles, finding the right contractor is key. Don’t risk delays or costly mistakes; check out how to spot a bad contractor before it’s too late.
Are you planning to buy or build a new home in the future? Would you consider a barndominium? Let us know in the comments below.
Read More From This Brand:
- A Guide to Team up with Contractors & Designers
- What to Expect When Ordering an Amazon Prefab Home
- Top Home Renovations with the Best ROI
Don’t forget to follow us for more exclusive content right here on MSN.
This article was made with AI assistance and human editing.