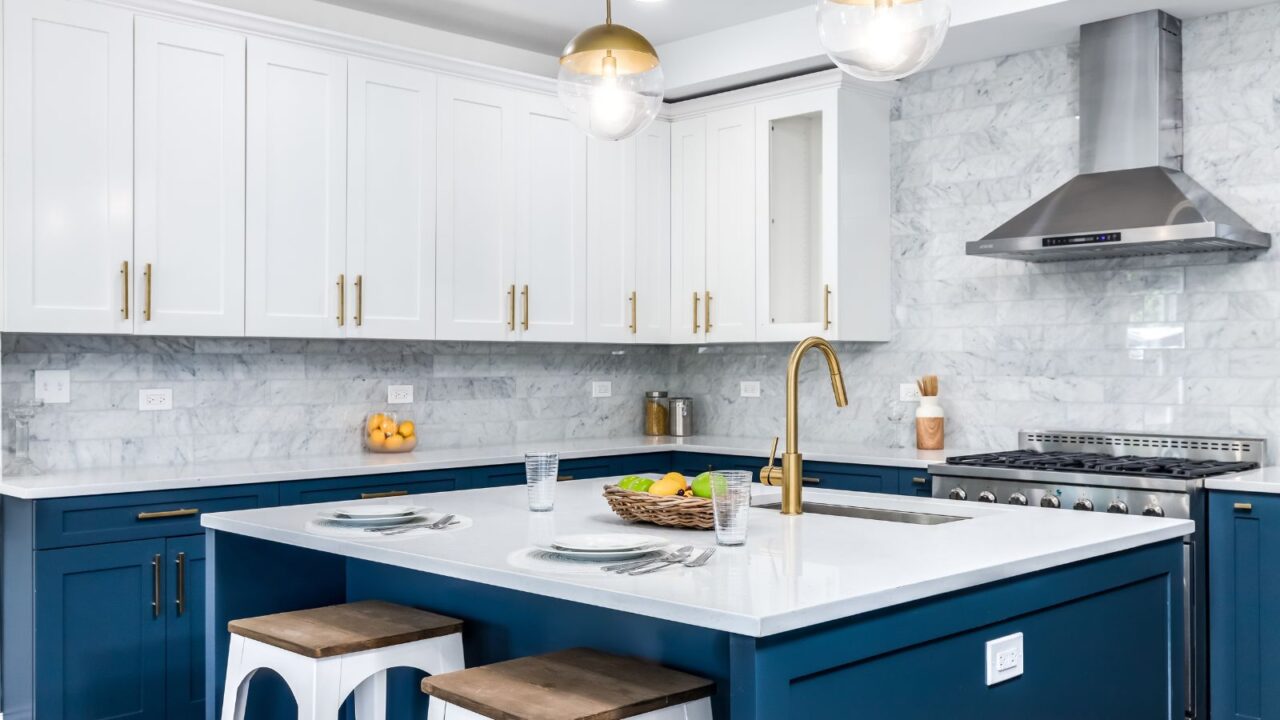
Architect-Approved Kitchen Tips for Small Spaces
Designing a small kitchen can feel like a challenge, but it doesn’t have to be. Architects agree that with the right strategies, you can make even the tiniest kitchen feel open, functional, and stylish.
From smart storage solutions to clever lighting tricks, this slideshow includes professional tips that can help you maximize every inch and create a space that works beautifully for your lifestyle.
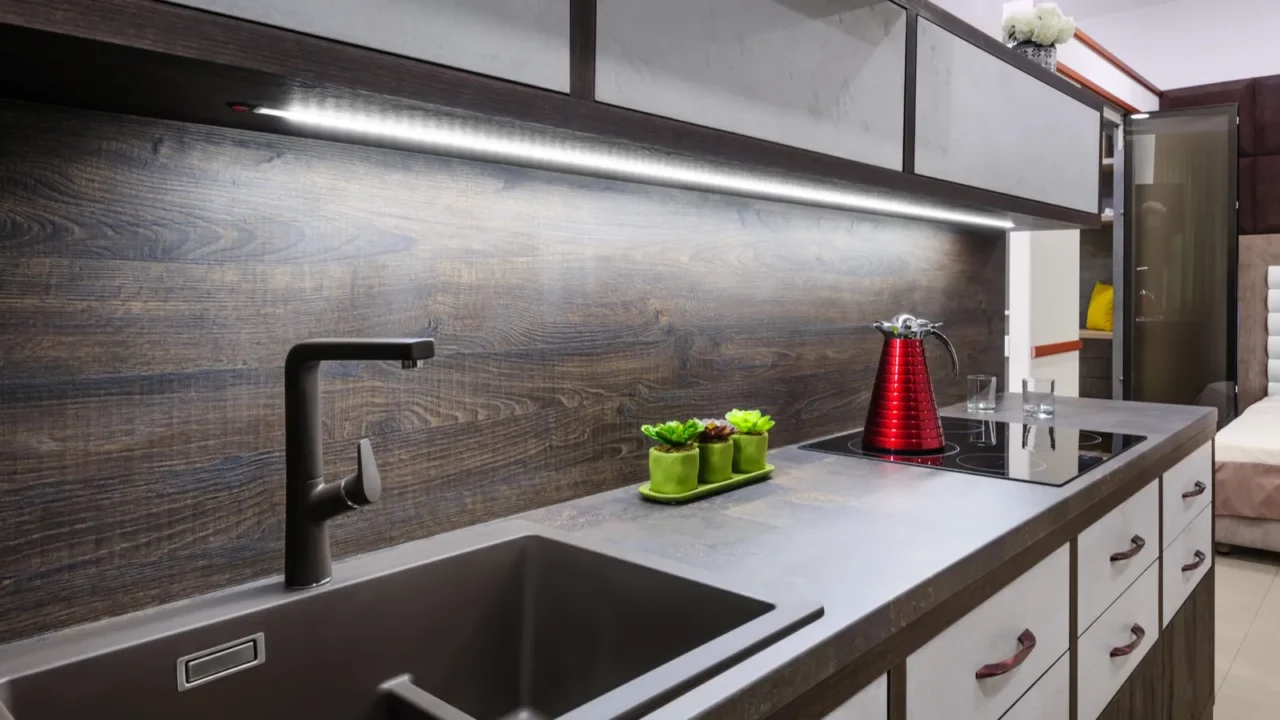
Minimalism
In small kitchens, less is more. Architects advise going minimalist by decluttering and opting for clean, streamlined designs. Start by assessing what you truly need and removing unnecessary items.
Use multifunctional tools, like a blender that doubles as a food processor. Opt for cabinetry with handle-free designs for a modern look that minimizes visual clutter.
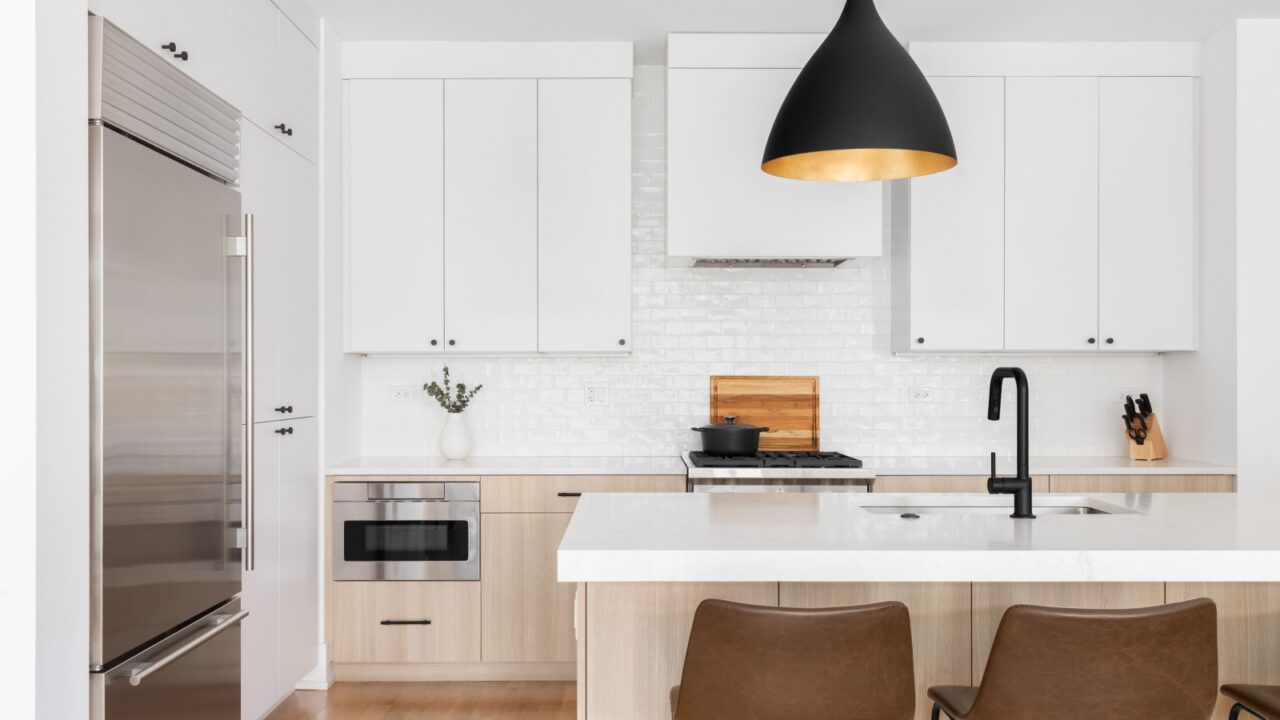
Light It Right
Lighting can transform the perception of space. According to the professional approach, a combination of ambient, task, and accent lighting is best to create depth.
Under-cabinet LED lights are perfect for illuminating work areas without taking up extra space. Reflective surfaces, like glossy backsplashes or stainless-steel appliances, can amplify light and make the kitchen feel larger.
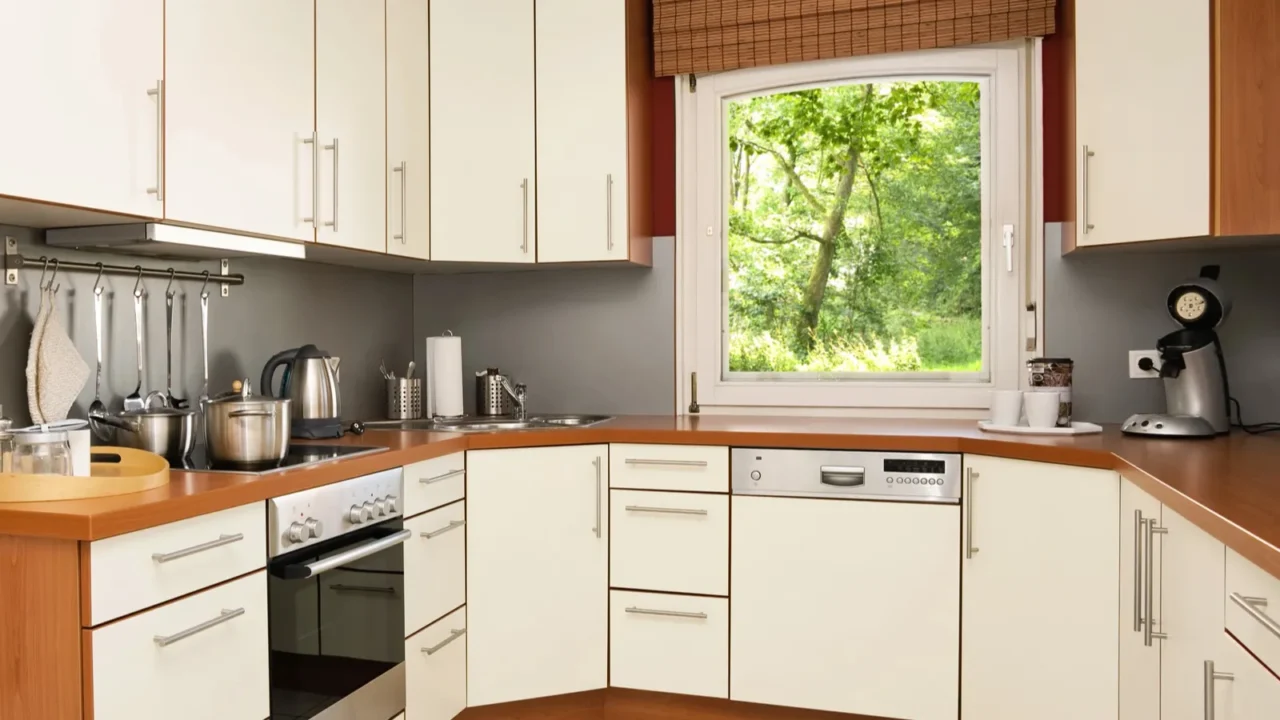
Go Vertical
In small kitchens, vertical space is often underutilized. Start with tall cabinets or double cabinets on top that touch the ceiling.
Architects recommend installing shelves, hooks, or magnetic strips on the walls. This strategy keeps your counters clear and gives you better storage for frequently used items.
Tall cabinetry with glass doors at the top can create an illusion of height and openness while providing additional storage.

Sliding and Pocket Doors
Traditional swinging doors can waste valuable space in a small kitchen. Architects often suggest sliding or pocket doors for pantries and adjoining rooms.
These alternatives free up floor space and improve the overall flow of your kitchen design. They’re also an opportunity to incorporate frosted glass or unique patterns to enhance aesthetics.
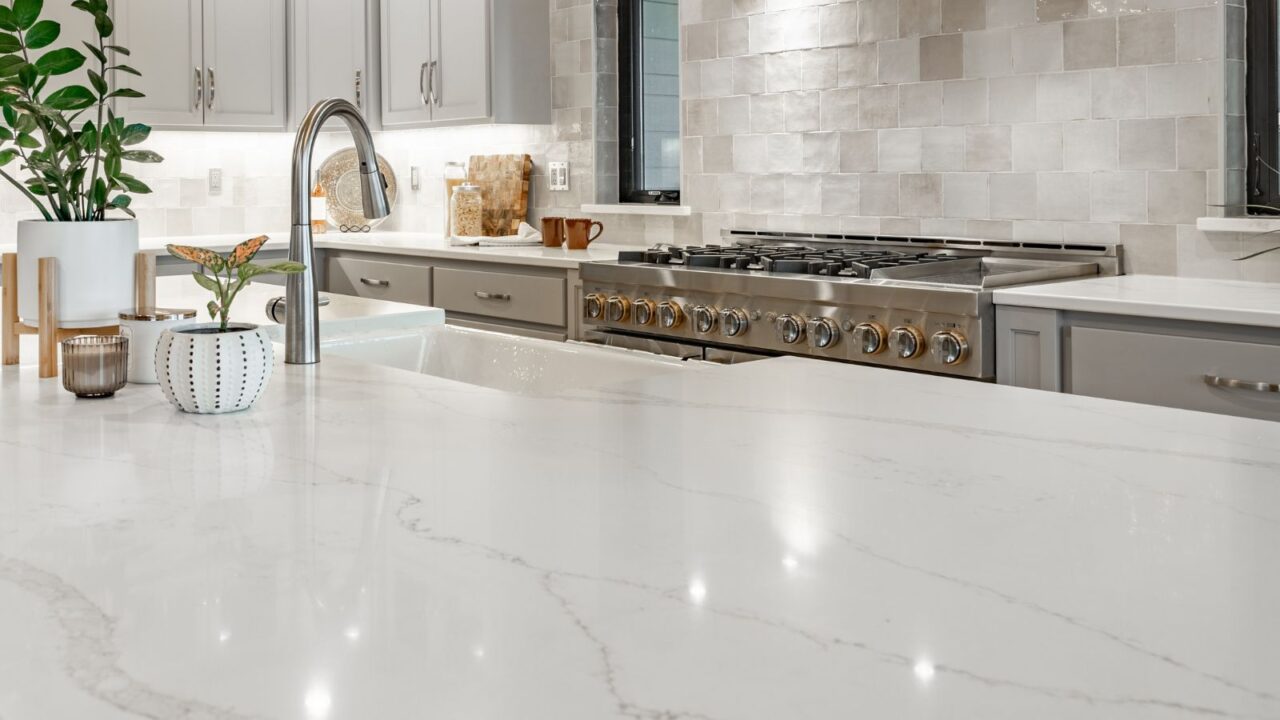
Reflective Surfaces
Reflective materials can work wonders in small spaces. It is recommended to incorporate mirrored backsplashes, glossy cabinets, or polished countertops to bounce light around the room.
When paired with well-planned lighting, reflective surfaces can maximize the impact of both natural and artificial light, making even the most compact areas feel expansive and inviting. This simple yet effective design trick is perfect for anyone looking to elevate their small space.
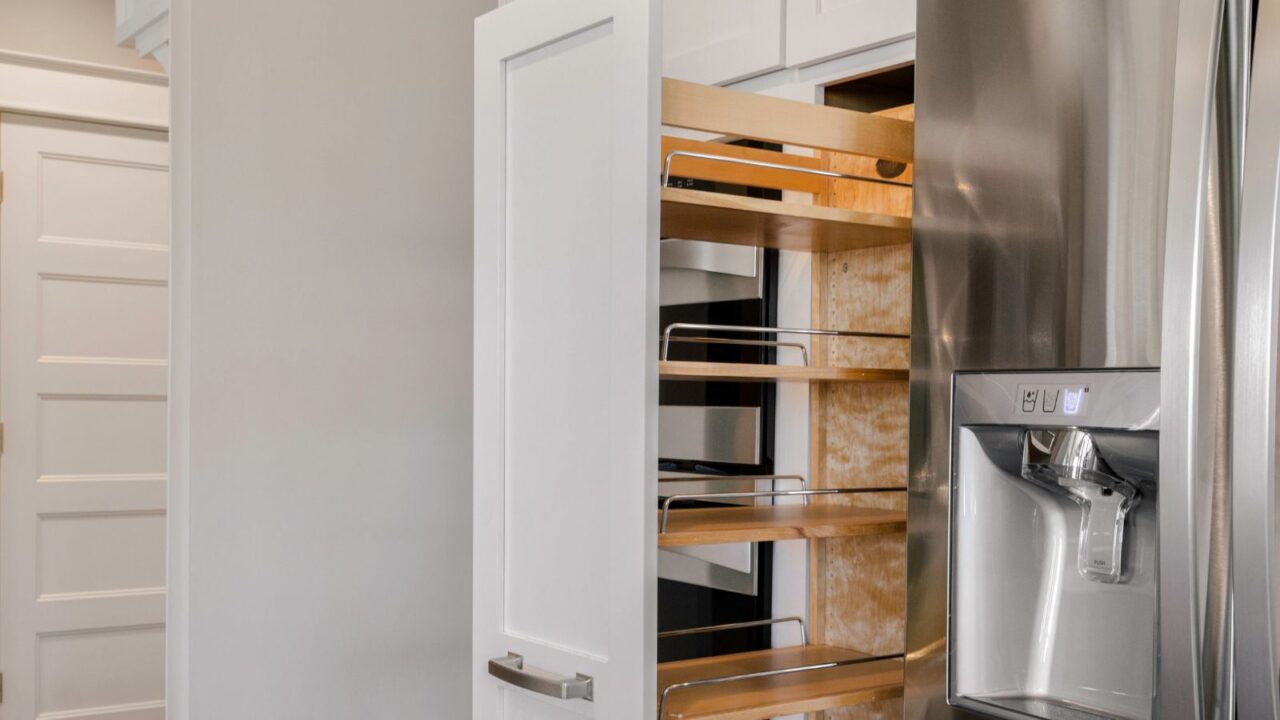
Smart Storage Solutions
Every inch counts in a small kitchen. Architects advocate for innovative storage options like pull-out pantry shelves, lazy Susans, and toe-kick drawers.
Magnetic knife strips and wall-mounted racks can free up drawer space while keeping tools accessible. Furthermore, custom-built cabinetry designed to fit awkward corners ensures no space goes to waste.
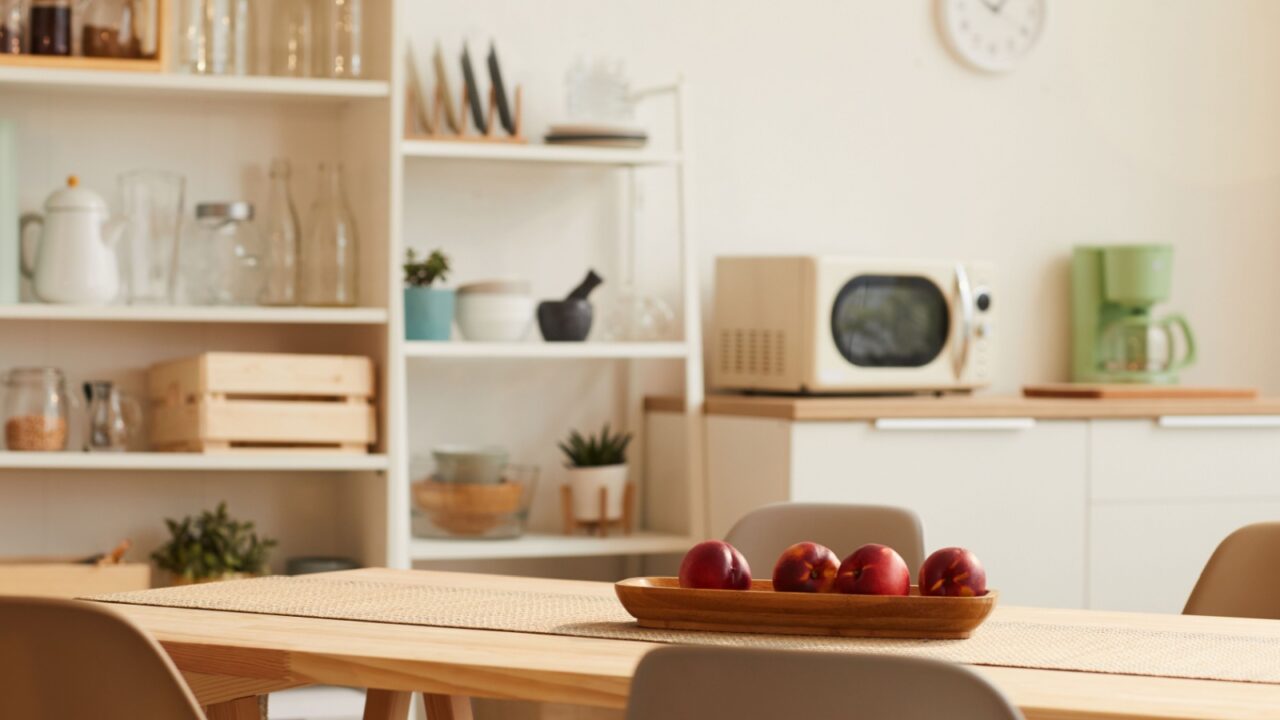
The Open Shelving Debate
Open shelving is a hot topic among architects. When done right, it can make a small kitchen feel open and airy. For instance, combine open shelving with closed cabinetry for balance.
Use it sparingly to display frequently used items or decorative pieces. However, avoid overcrowding shelves, as it can lead to a cluttered appearance.
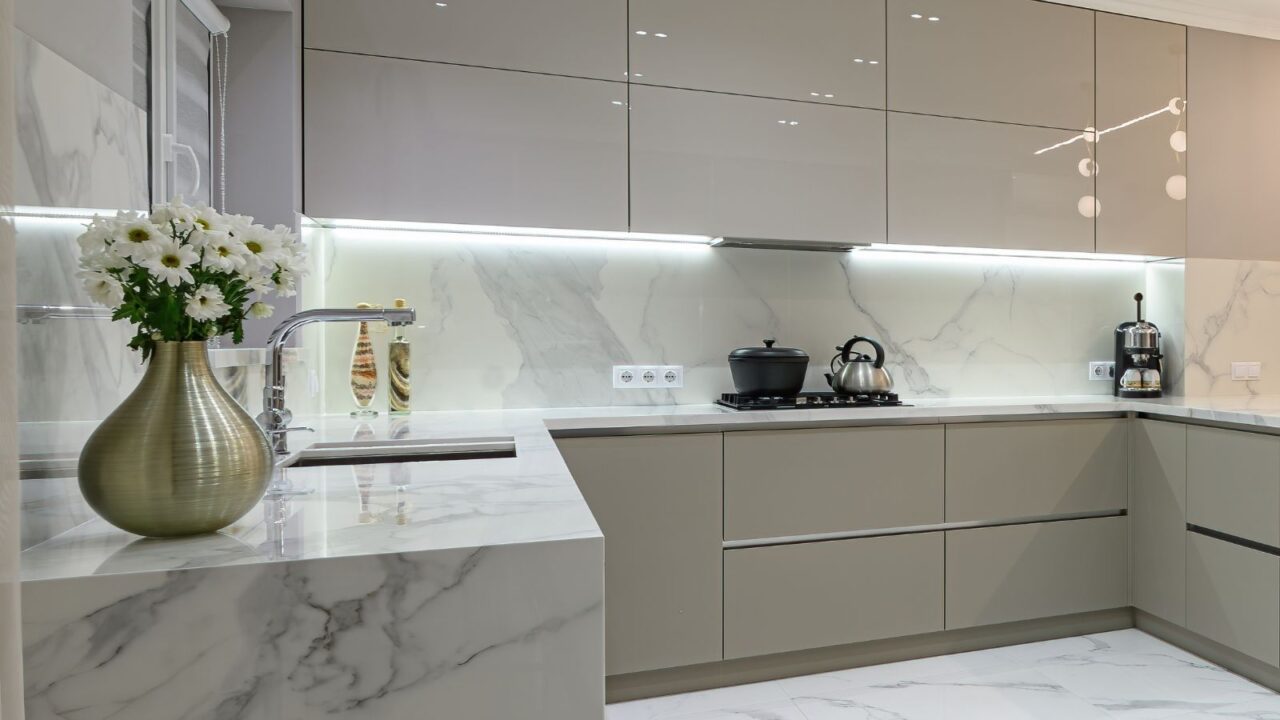
Try an All-White Theme
White can instantly brighten up any space, and that’s certainly true of small kitchens. Architects recommend using varying shades of white along with textural details to keep the space from feeling too sterile.
You can also use other light and warm colors for your kitchen to make it feel spacious and cohesive.
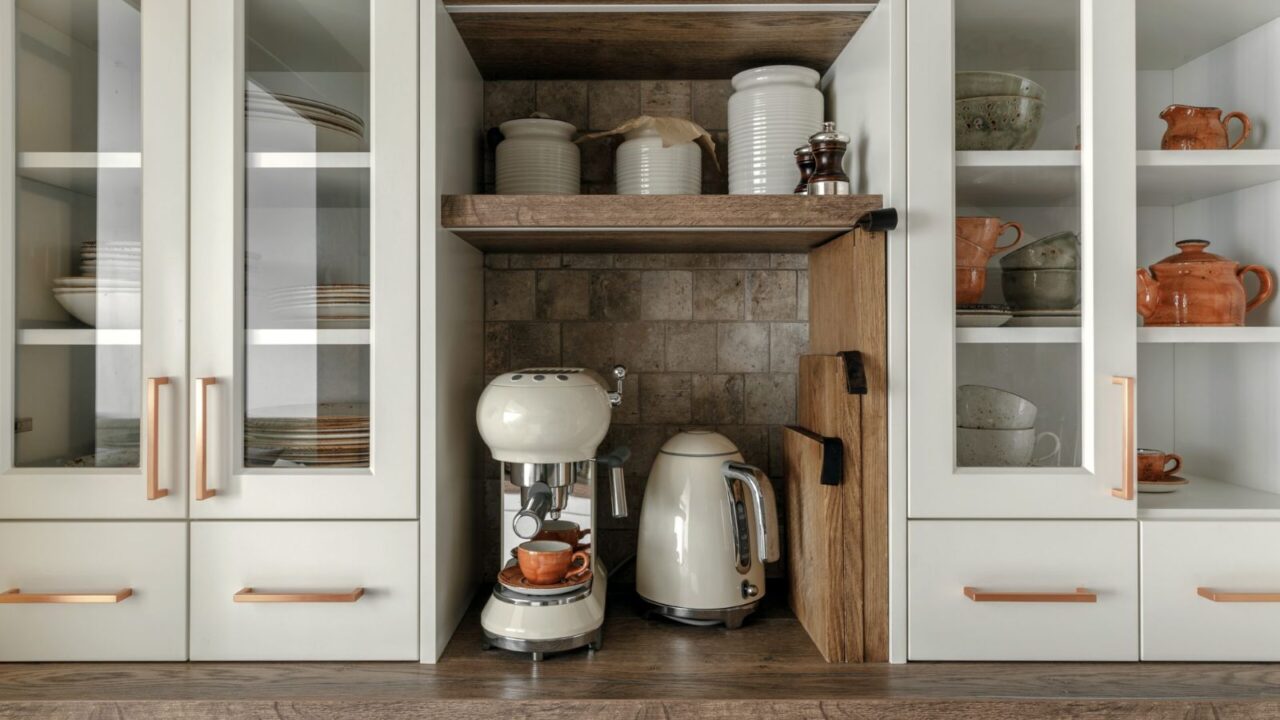
Create Appliance Garages
Appliance garages are becoming more popular, and for good reason.
Architects suggest dedicating specific nooks or custom cabinetry for items like toasters and blenders. This keeps counters clear and provides a tidy and functional workspace while hiding clutter.
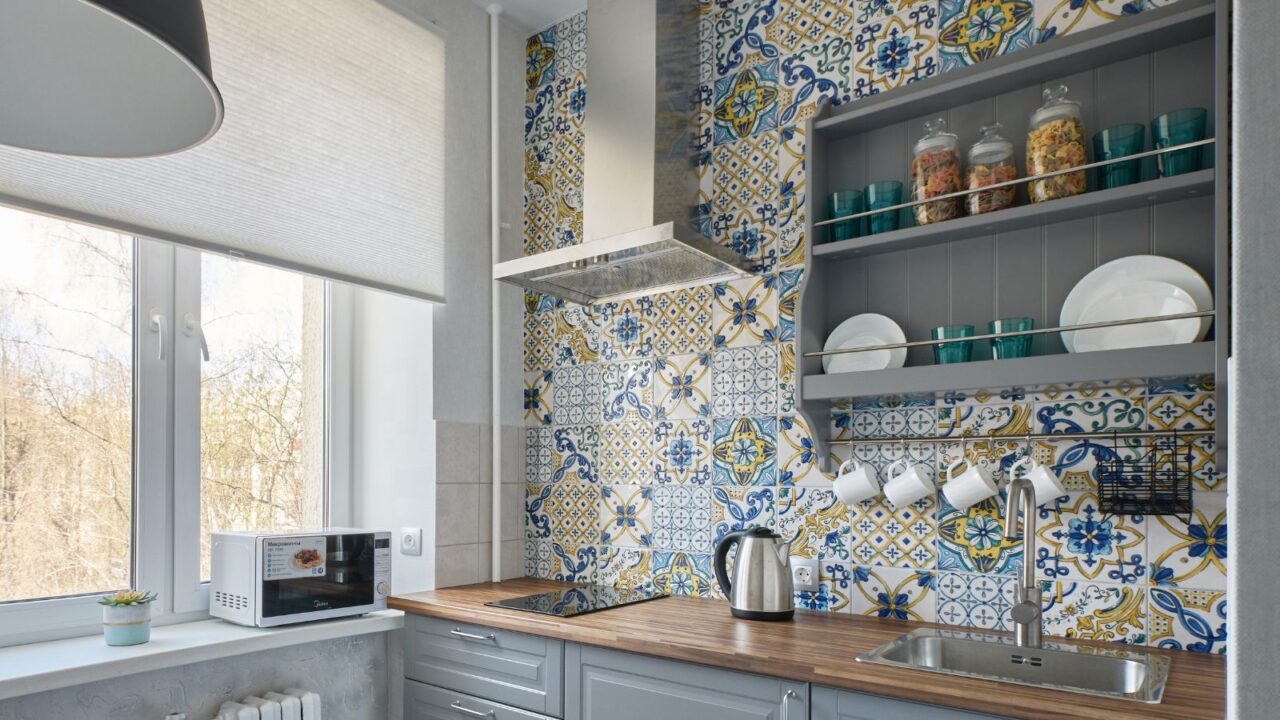
Add a Fun Pop With Wallpaper
Homeowners often avoid bold colors, fearing they will make a small kitchen feel cramped.
You don’t want the small space to feel dull either and bold wallpaper is a fantastic way to introduce personality into a small kitchen without making it feel closed.
Architects suggest using it sparingly as a backsplash or accent wall to add color and texture. Choose patterns that complement your overall design without overwhelming the space.
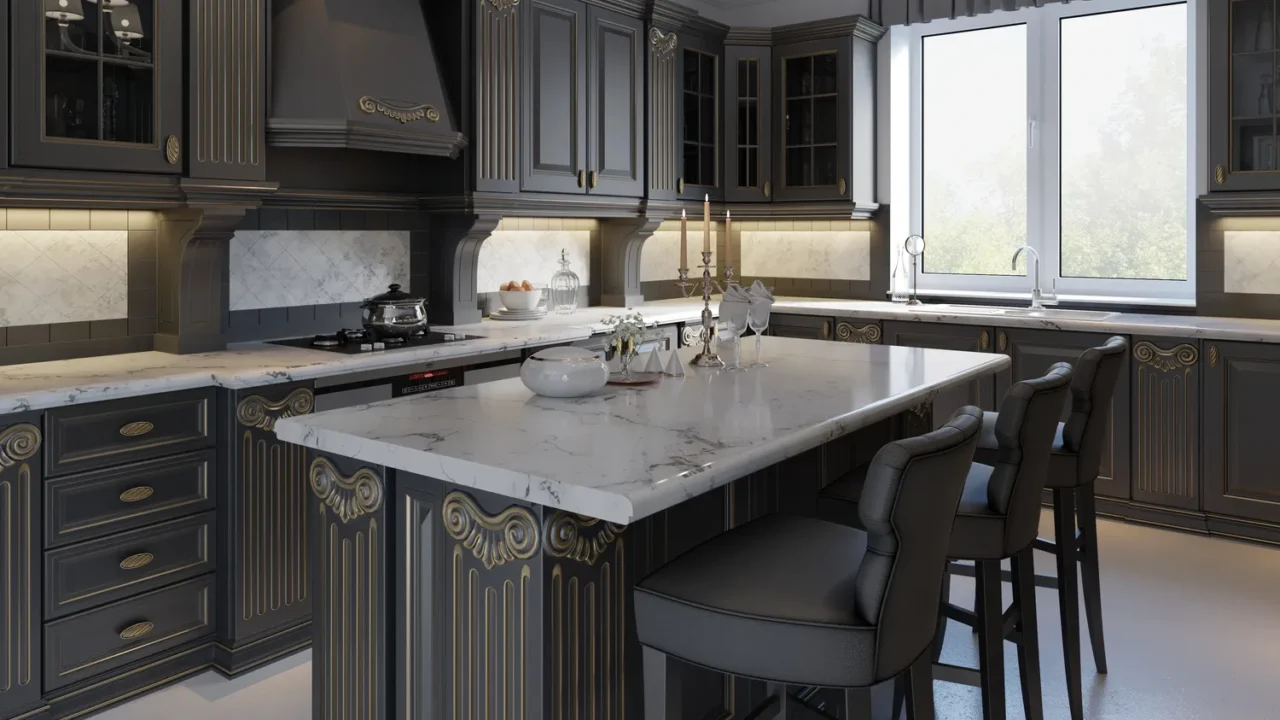
Cut Down Your Island Size
When space is tight, reducing the size of your kitchen island can make a huge difference. Opting for a smaller, streamlined design is better than not having an island.
A compact island creates a more open feel and allows for better traffic flow. It doesn’t have to sacrifice functionality. Choose a design with built-in storage or a movable cart that you can tuck away when not in use.
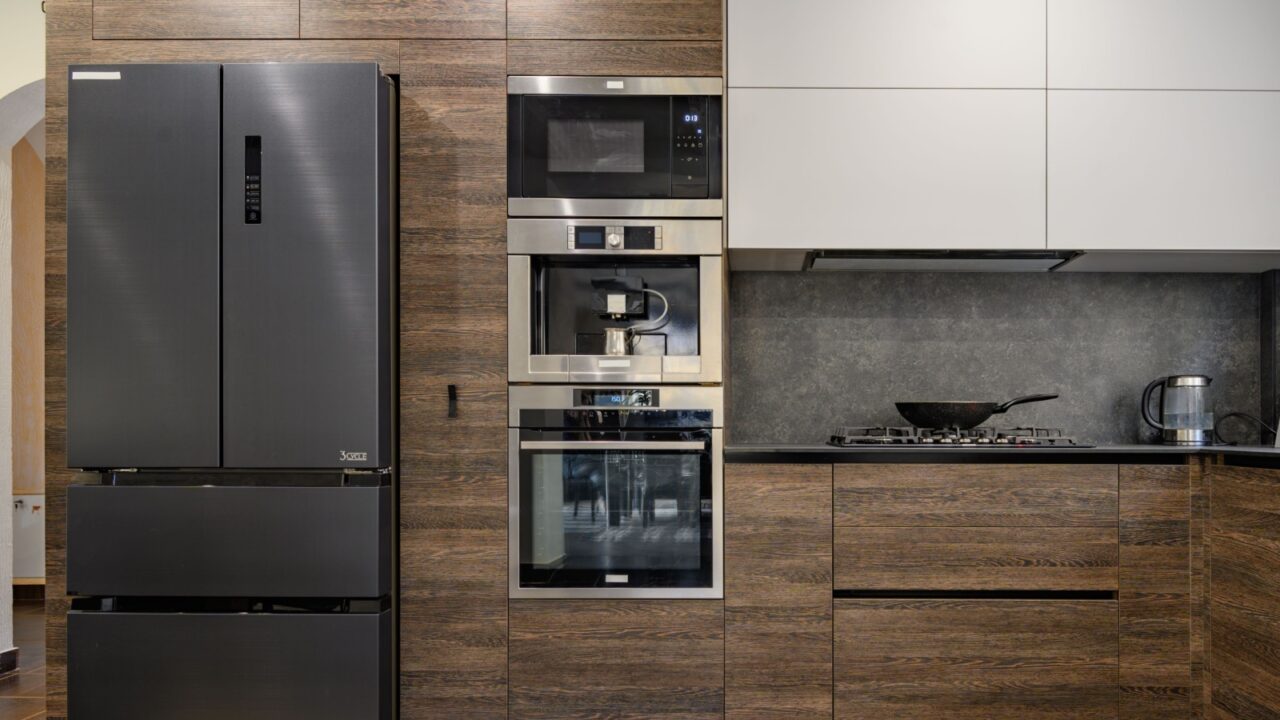
Built-In Appliances
In a small kitchen, even a standard-size refrigerator can dominate the space. Architects suggest integrating it behind cabinet panels that match the surrounding cabinetry for a seamless look.
The same principle applies to other appliances. Installing a built-in oven at a counter height will create a cleaner aesthetic and improve accessibility.
For a built-in microwave, placing it above the oven helps establish a vertical design line, and you can add an extra cabinet above it for storing less frequently used items.
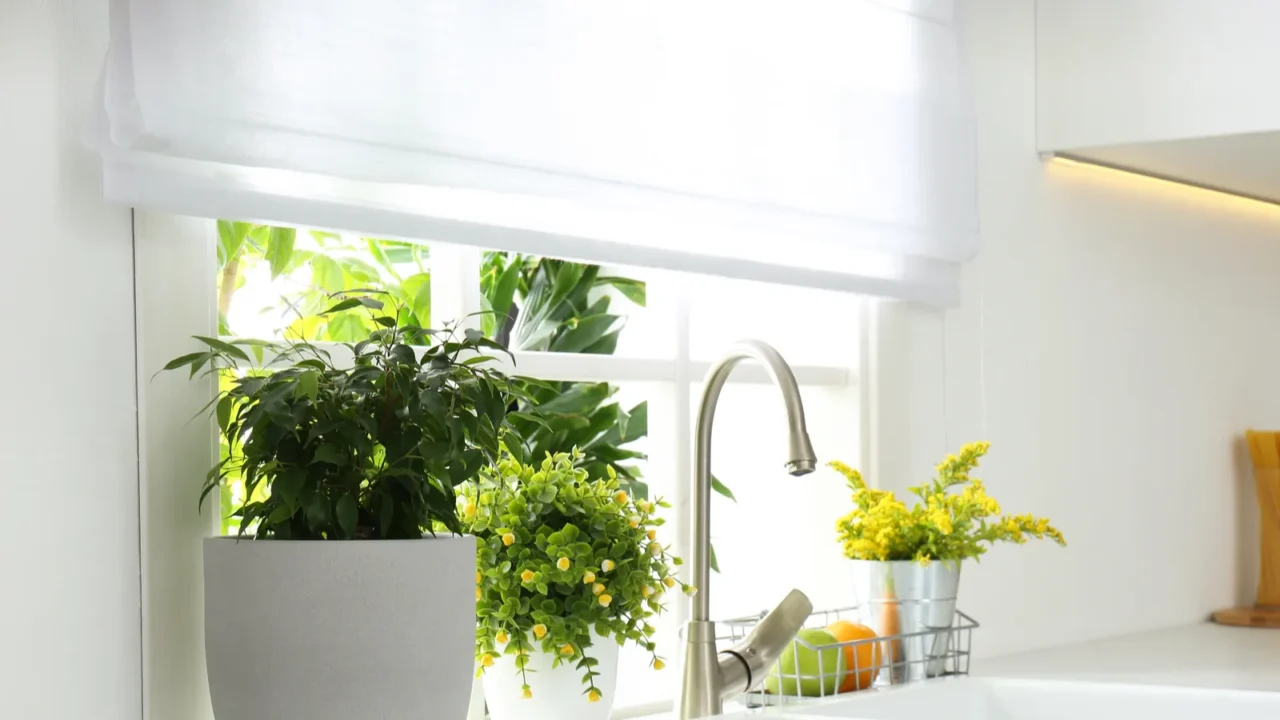
Use Every Corner
While you can’t increase the size of a small kitchen, you can maximize its potential by utilizing often-overlooked spaces. For instance, a windowsill can double as an extended worktop or a display area for items you love.
Consider installing shelves above a wall-mounted table or a freestanding fridge. Closed shelves are perfect for hiding items you rarely use, while open shelves let you showcase your favorite ceramics or coffee and tea accessories.
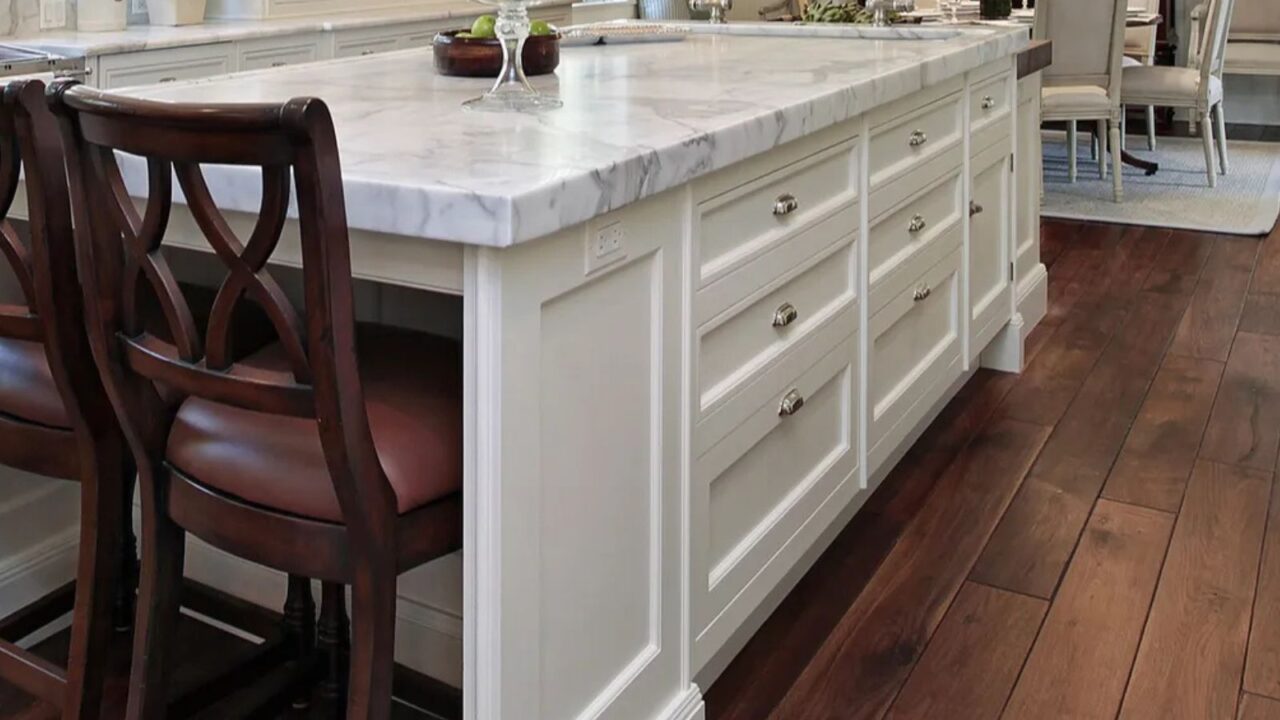
Add Storage on the Island Endcap
In small kitchens, using the island’s endcap for extra storage is a game-changer. Architects recommend installing shelves or cabinetry on the island’s sides to maximize every inch of space.
This provides additional storage for frequently used items without taking up valuable counter space. If you want to maximize the functionality of your kitchen island, check through this piece: “Essential Features for a Versatile Kitchen Island“.
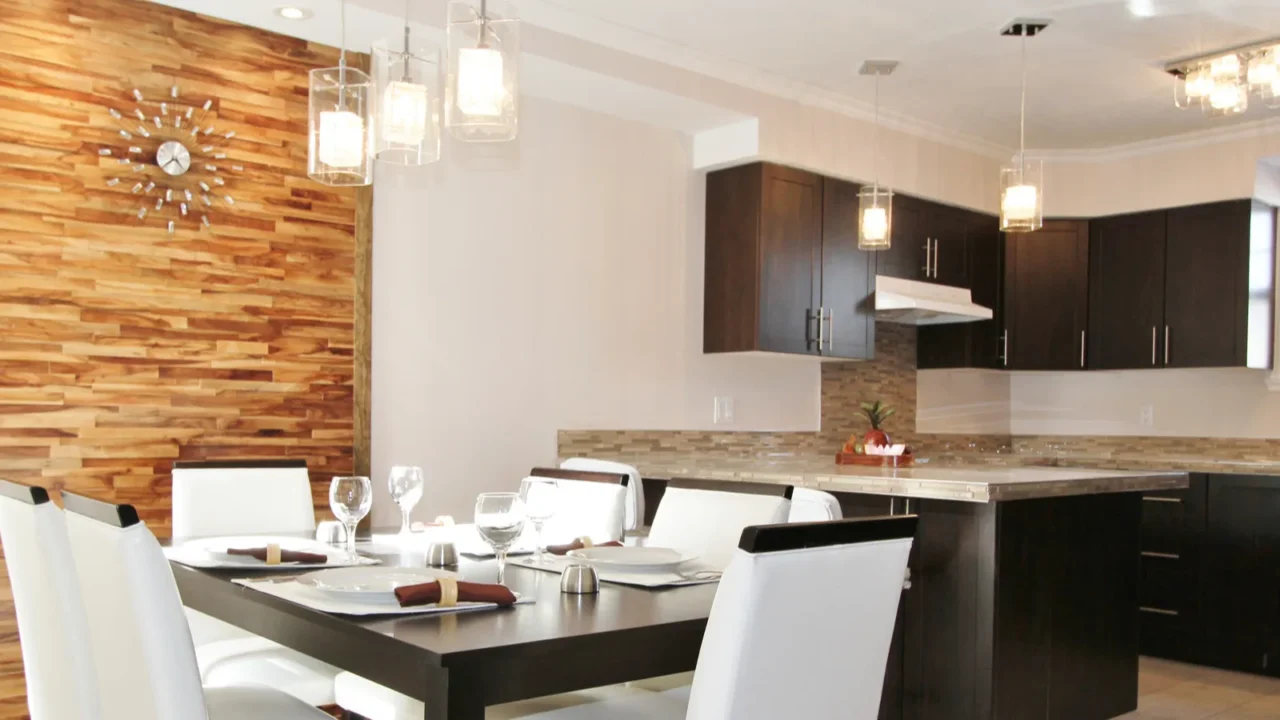
Open Up the Space
When space feels too tight, Architects recommend breaking down the wall. Removing a wall to combine the kitchen with the dining or living room can create a seamless flow between spaces.
This will make the kitchen feel larger and allow natural light to travel freely. A shared dining table can serve as a multifunctional centerpiece. Moreover, a kitchen island can serve as a bridge between the kitchen and the living or dining area.
If you need similar ideas for other areas of your home, check out “16 Genius Space Saving Hacks for Small Homes.
Read Next: