See how one couple made 700 sq ft feel spacious with clever storage, multi-functional furniture, and smart design tricks.
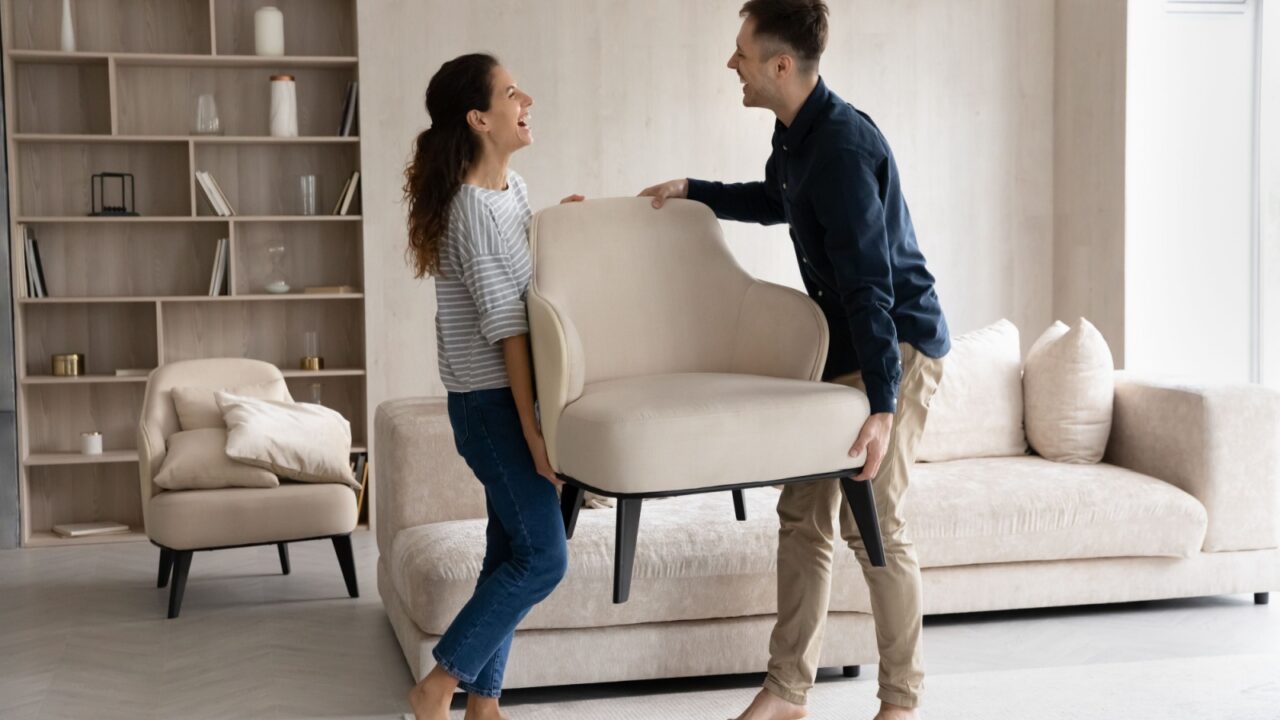
Making 700 Sq Ft Work
Could you live in just 700 square feet? This couple did – and made it look effortless. With smart layouts, creative storage, and unexpected design tricks, they turned a tiny space into a dream home.
Swipe through to see how they made every inch count without sacrificing style, comfort, or personality.
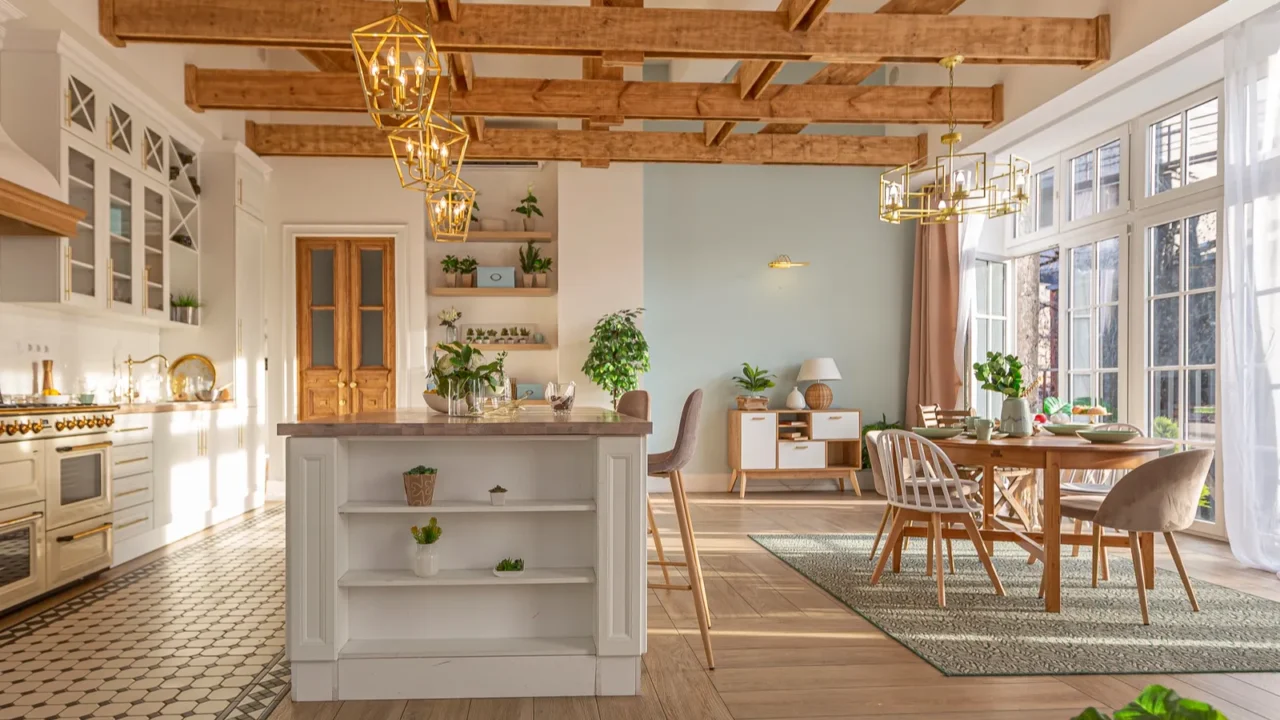
Zoning Without Walls
Walls can make a small space feel even tighter, so this couple got creative with visual zoning. A rug defines the living area, an open bookshelf acts as a divider and clever lighting separates work from relaxation.
The result? A home that feels open yet organized, without unnecessary walls blocking the flow.
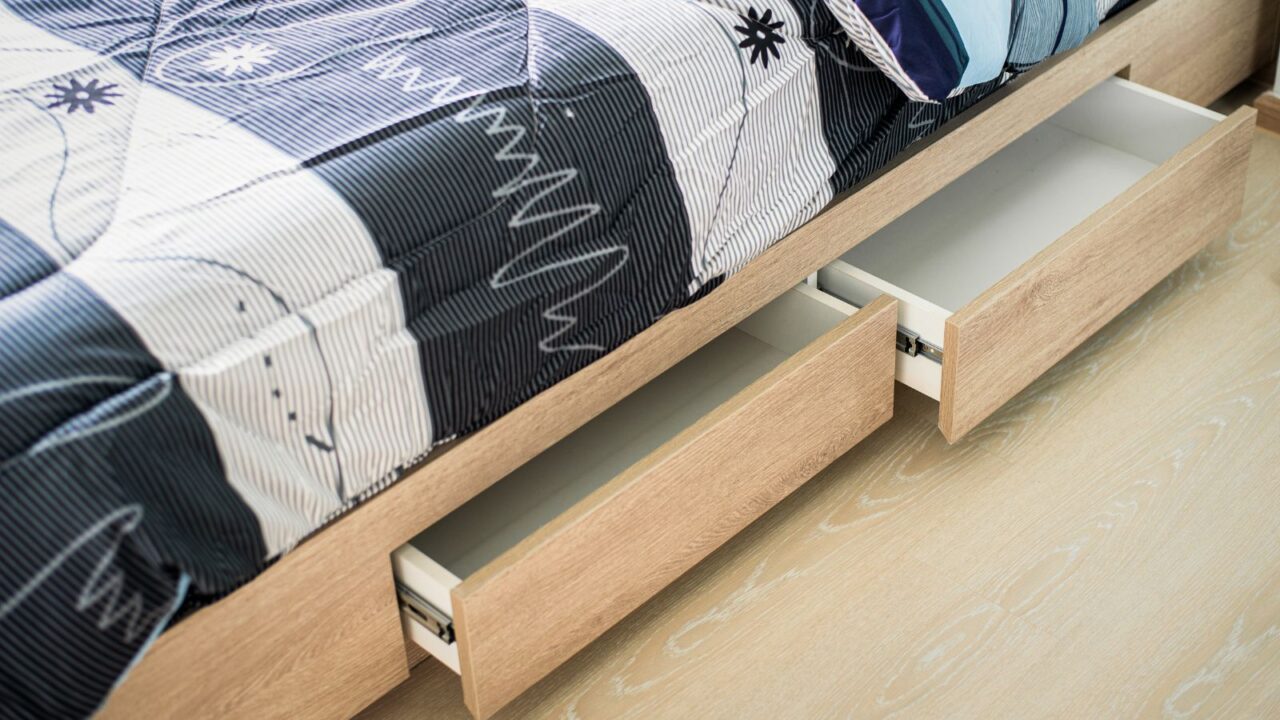
Double-Duty Furniture
In 700 sq ft, every piece of furniture needs to earn its keep. A bed with built-in storage, a coffee table that transforms into a dining surface, and a fold-down desk all serve multiple purposes.
Their secret? Choosing furniture that adapts to their needs, so no space goes to waste.
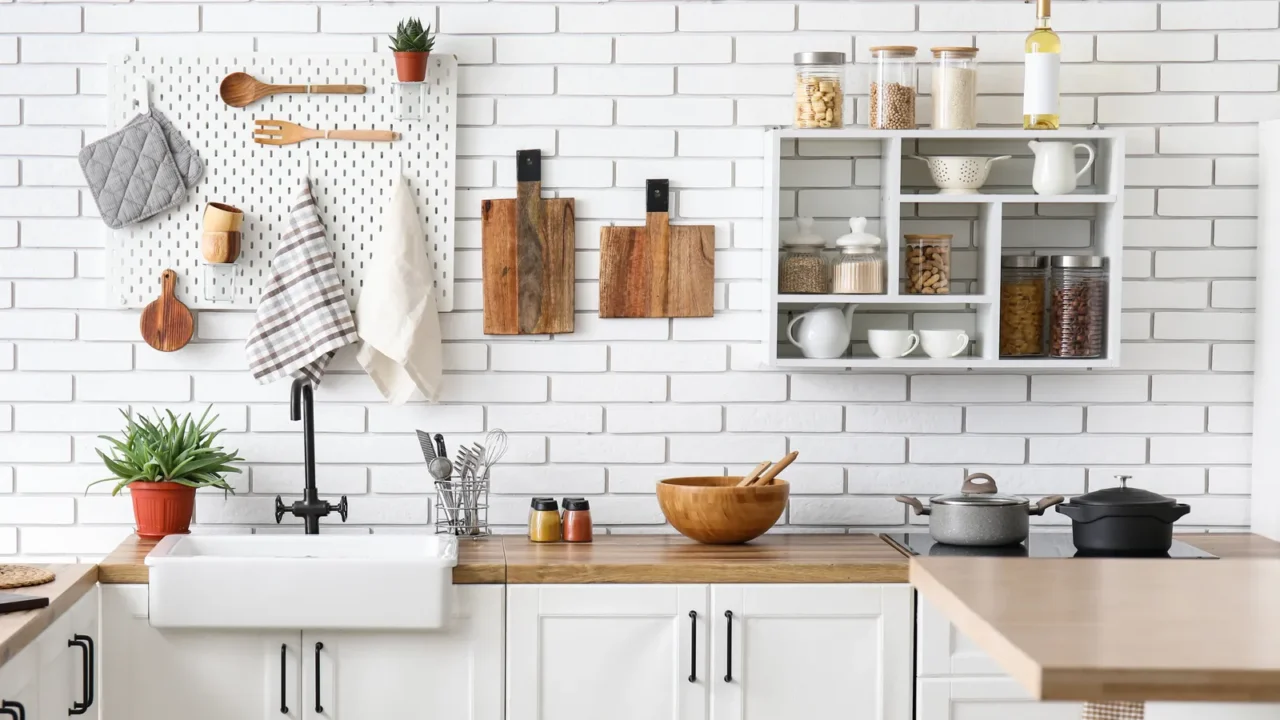
No Clutter Kitchen Magic
Tiny kitchen? No problem. Wall-mounted rails keep utensils handy, pull-out pantry shelves maximize storage, and a pegboard backsplash offers customizable storage for cookware.
They even used magnetic strips to store knives and spice jars – because when counter space is limited, thinking vertically is key.
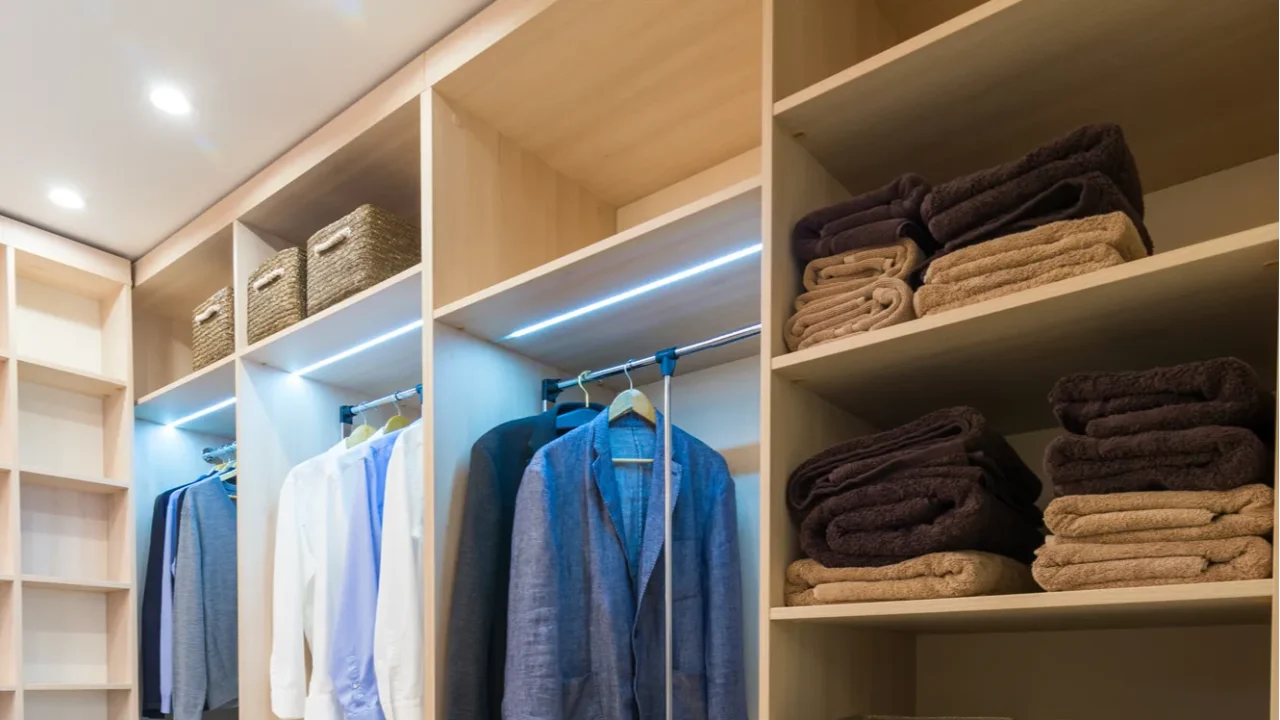
A Closet That Works Hard
With only so much room for clothes, this couple ditched the traditional closet for an open wardrobe system. Floating shelves, hanging rods, and storage bins keep everything visible yet tidy.
Bonus: The setup forces them to curate their wardrobe, meaning no more “I have nothing to wear” moments.
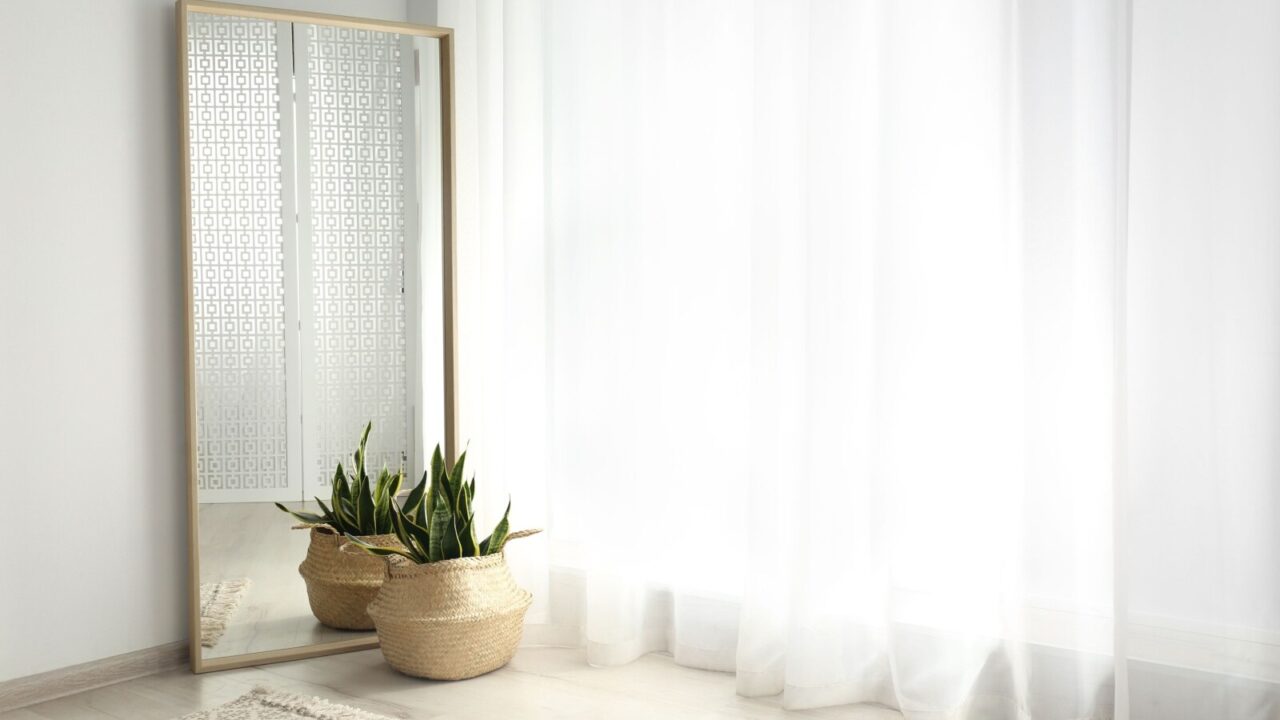
The Power of Mirrors
Mirrors aren’t just for selfies – they’re tiny space lifesavers. This couple placed oversized mirrors across from windows to bounce light around, instantly doubling the sense of space.
They even swapped a closet door for a floor-length mirror, making their bedroom feel more open. A mirrored backsplash in the kitchen? Genius. Light, depth, and style – all in one trick.
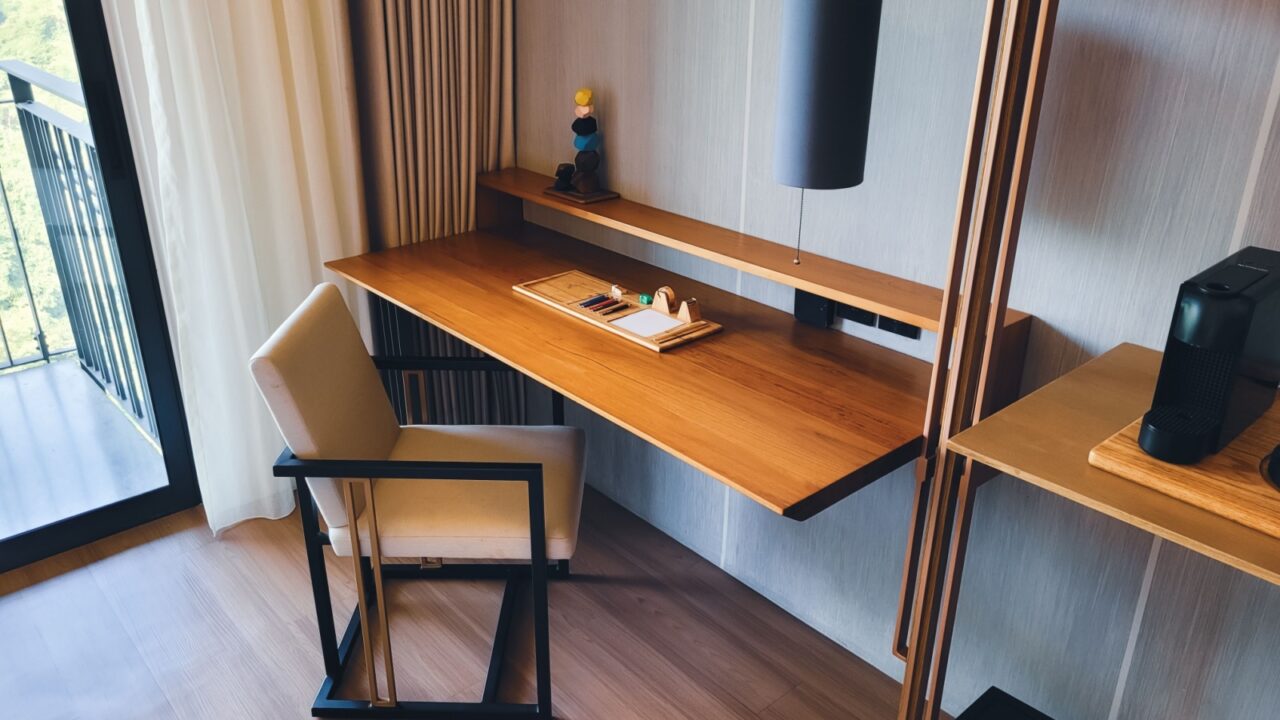
The Foldable Home Office
Working from home in 700 sq ft? No problem. Instead of a bulky desk, they installed a fold-down wall desk that tucks away when not in use.
A slim rolling cart holds office essentials, and a floating shelf above serves as extra storage. Best part? Their chair doubles as dining seating, making every inch pull double duty.
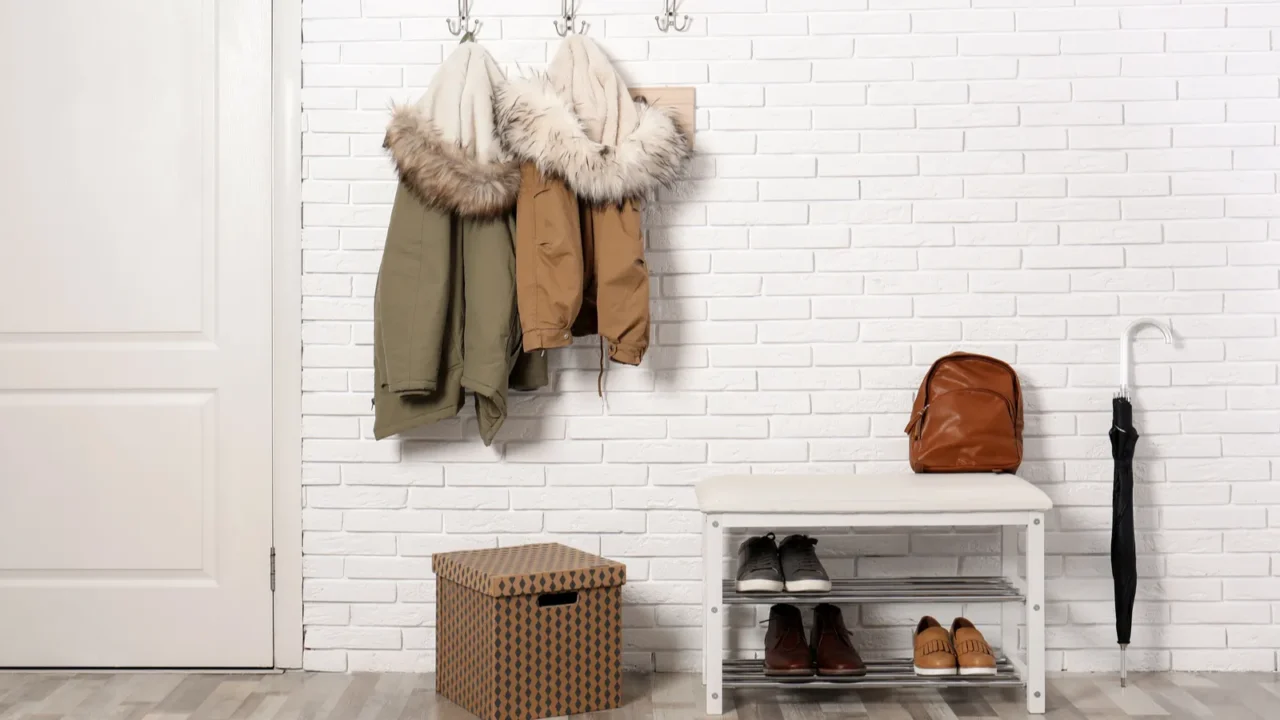
Multi-Use Entryway
With zero wasted space, their entryway is a multitasking genius. A slim floating console holds keys and mail, while a foldable bench makes putting on shoes easy.
Hooks keep coats and bags organized, and a hidden drawer stores gloves and scarves. The best part? A pegboard wall for ever-changing storage needs – because adaptability is key in small spaces.
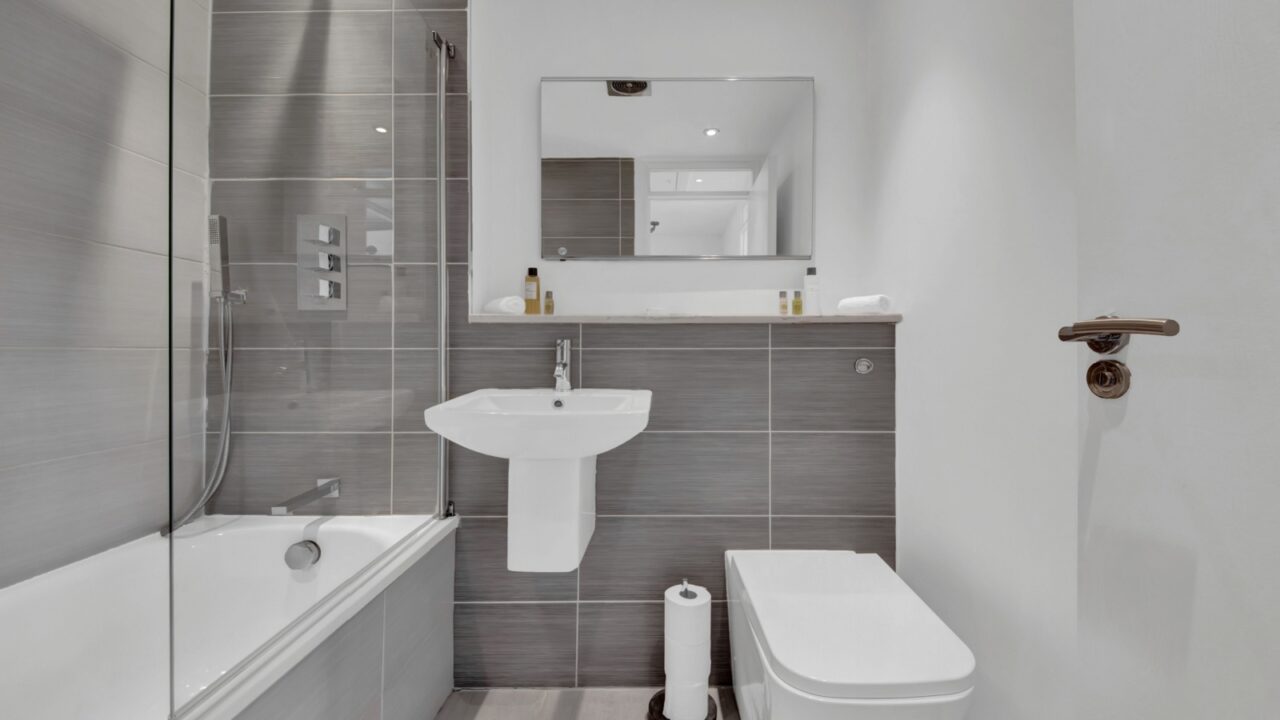
A Bathroom That Feels Bigger
A tiny bathroom doesn’t mean sacrificing style. They swapped a bulky vanity for a floating sink, installed glass shower doors to open up the space, and added vertical shelving for storage.
Light-colored walls and strategic lighting make everything feel airier. Their secret? A heated towel rack, because even small spaces deserve luxury.
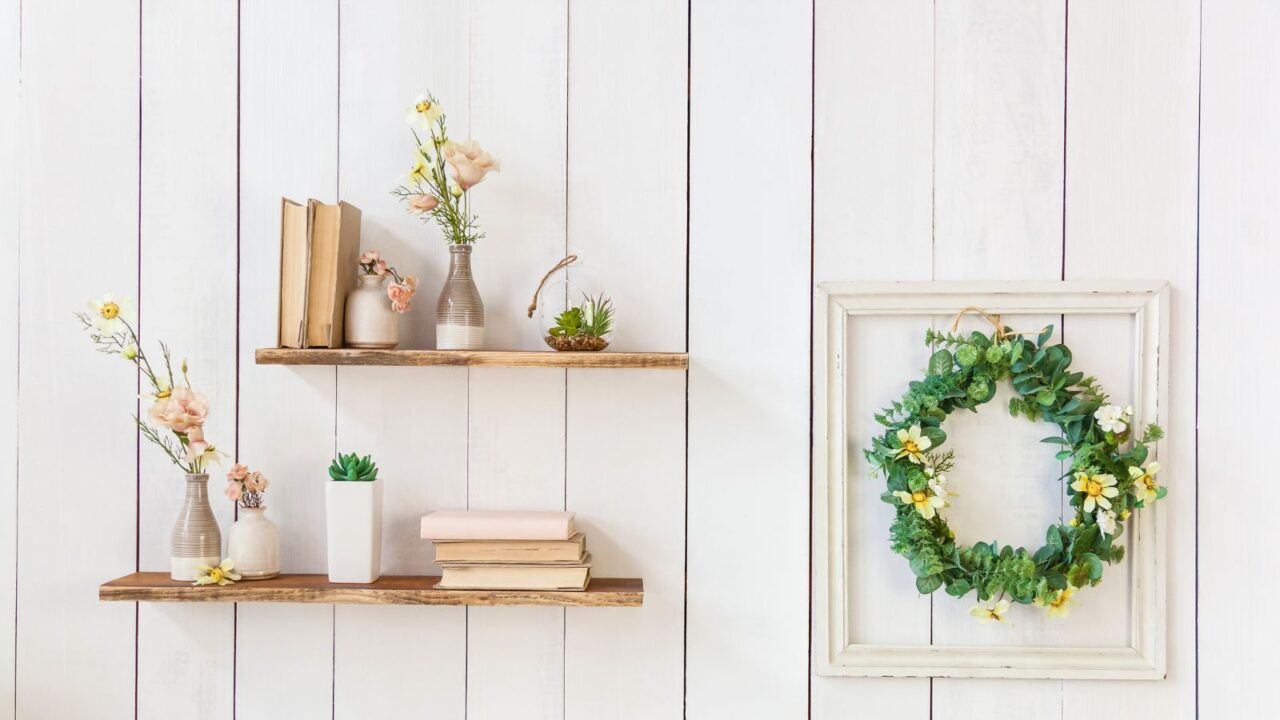
Vertical Space for the Win
When floor space is limited, go up. They installed floating shelves above doorways, used stackable bins in closets, and mounted a ladder-style bookshelf that barely took up any room.
Their coolest trick? A ceiling-mounted hanging rack in the kitchen to store pots and pans, making every inch work harder.
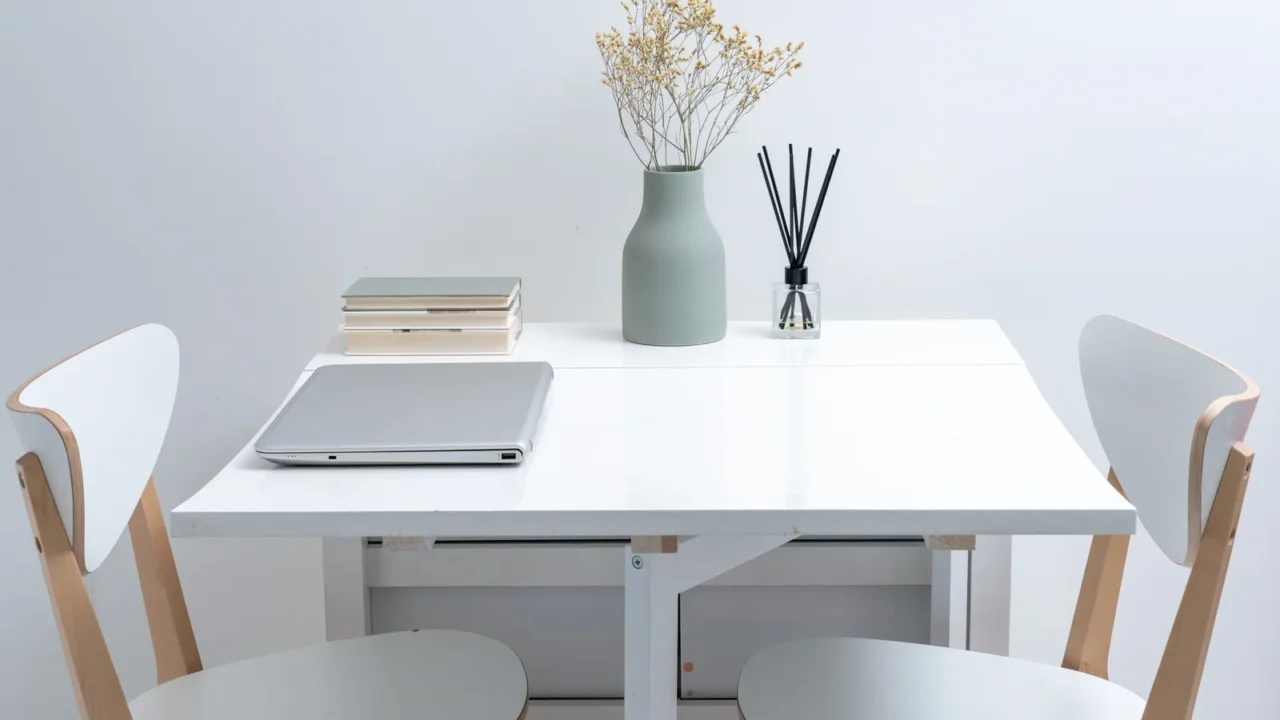
A Dining Table That Hides
A full-sized dining table in a 700 sq ft home? Nope. They use a wall-mounted drop-leaf table that folds down when needed. Paired with stackable chairs, it disappears when not in use.
For extra seating, they have a slim bench that doubles as hallway storage. Hosting a dinner party? The coffee table expands into a dining table – mind-blowing, isn’t it?
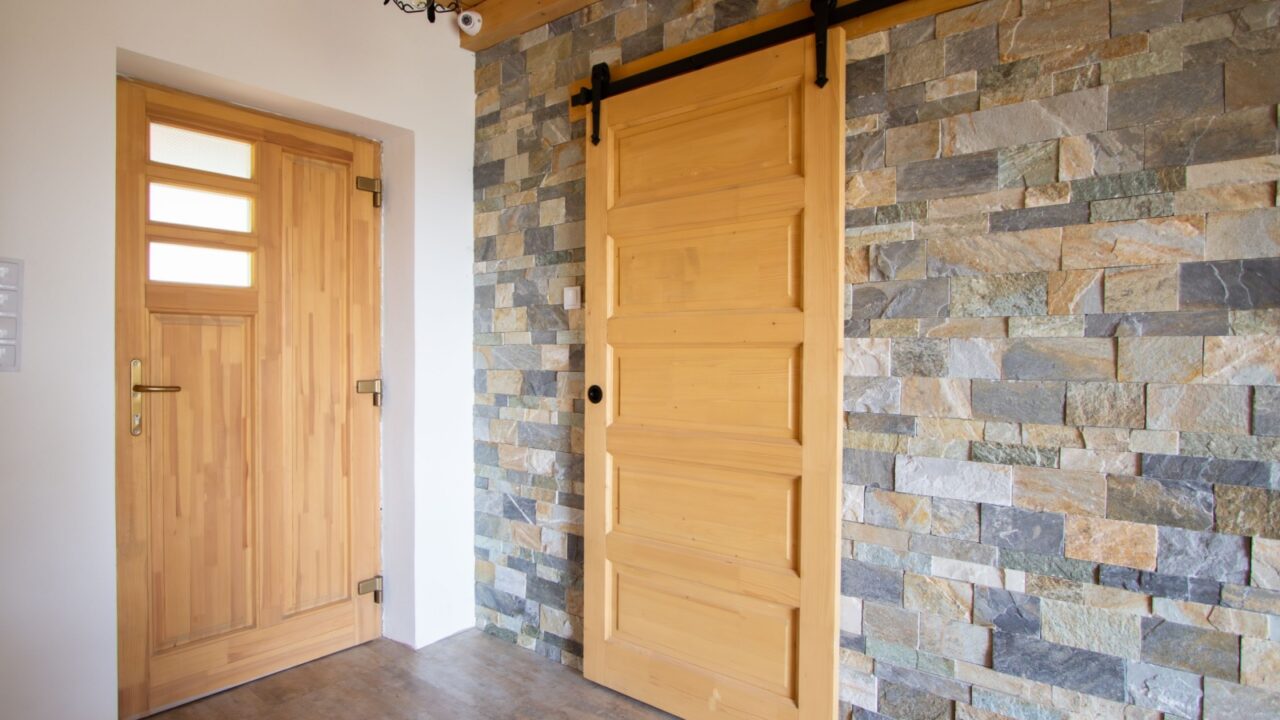
Pocket Doors Over Swing Doors
Traditional doors eat up space, but pocket doors slide right in. In their bedroom, bathroom, and even the kitchen pantry, pocket, and barn doors keep pathways clear.
Their best upgrade? A frosted glass pocket door that lets in light while still offering privacy, making their home feel bigger and brighter without knocking down walls.
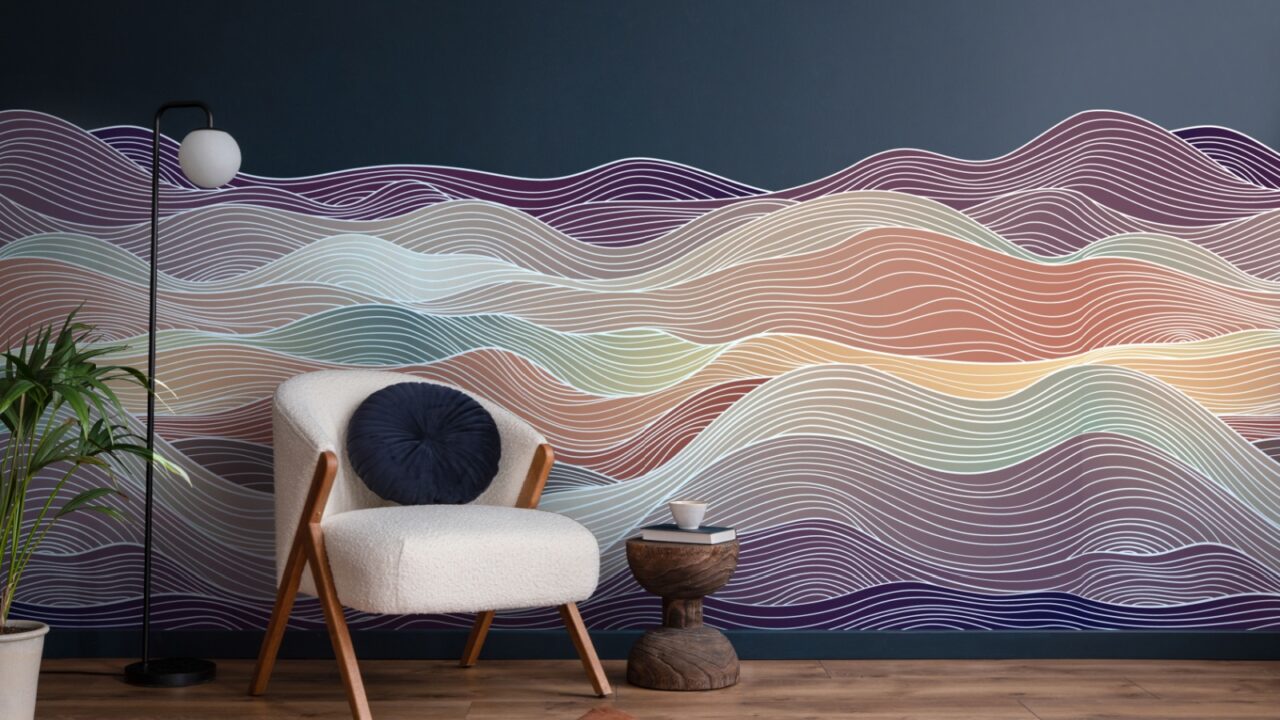
Statement Walls Without Commitment
Small spaces don’t have to be boring. Instead of overwhelming the room with color, they used peel-and-stick wallpaper for an easy refresh.
A half-wall wood paneling DIY adds charm without closing in the space. They even created a removable gallery wall with stick-on picture ledges – no holes needed.
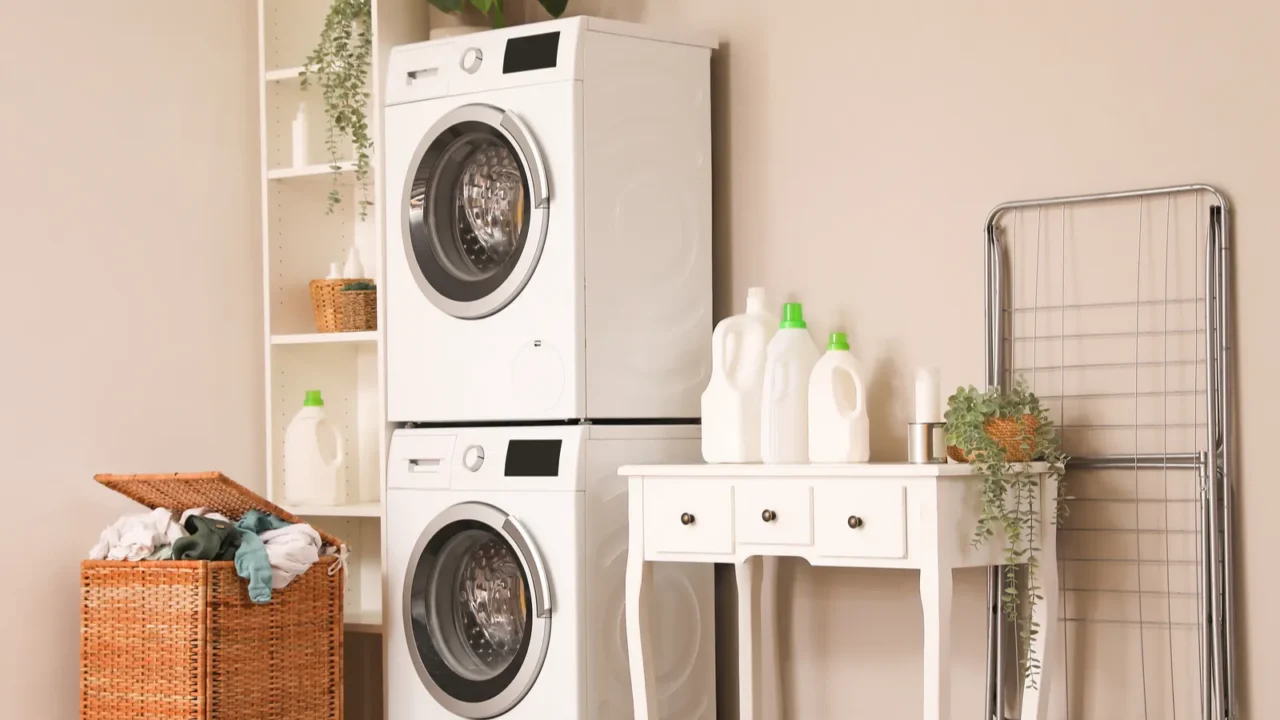
Compact Laundry Zone That Works
No laundry room? No problem. They tucked a stackable washer-dryer into a hallway closet, maximizing every inch.
A fold-down ironing board attached to the door makes pressing clothes easy, and wall-mounted drying racks save space. Even detergent storage is clever – hanging baskets inside the door hold essentials without taking up shelf space.
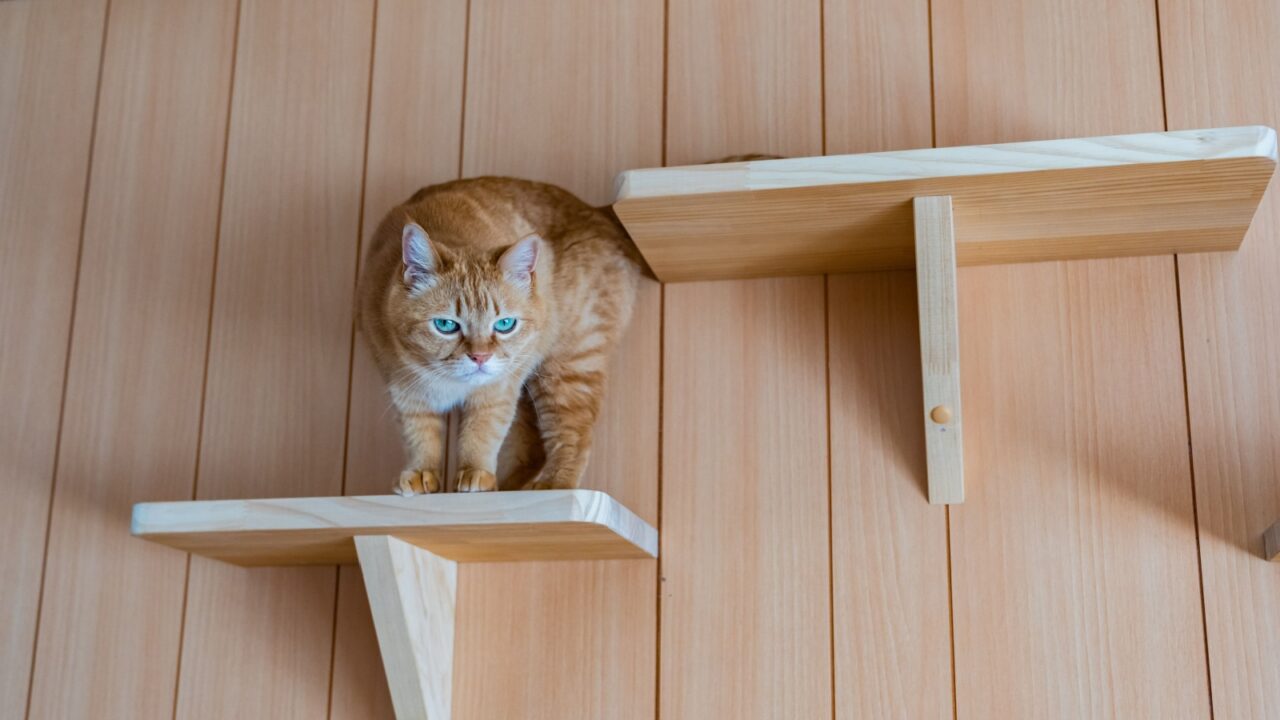
Dual-Purpose Pet Nook
Living with a pet in 700 sq ft means getting creative. Their solution? A built-in feeding station inside a pull-out drawer keeps bowls out of sight when not in use.
A bench with a hidden pet bed doubles as seating, while wall-mounted cat shelves give their furry friend extra space to explore without cluttering the floor.
A pet-friendly home isn’t just about space-saving but safety too. Check out Make Your Home Safe for Little Furry Friends for tips on creating a secure and cozy environment for them.
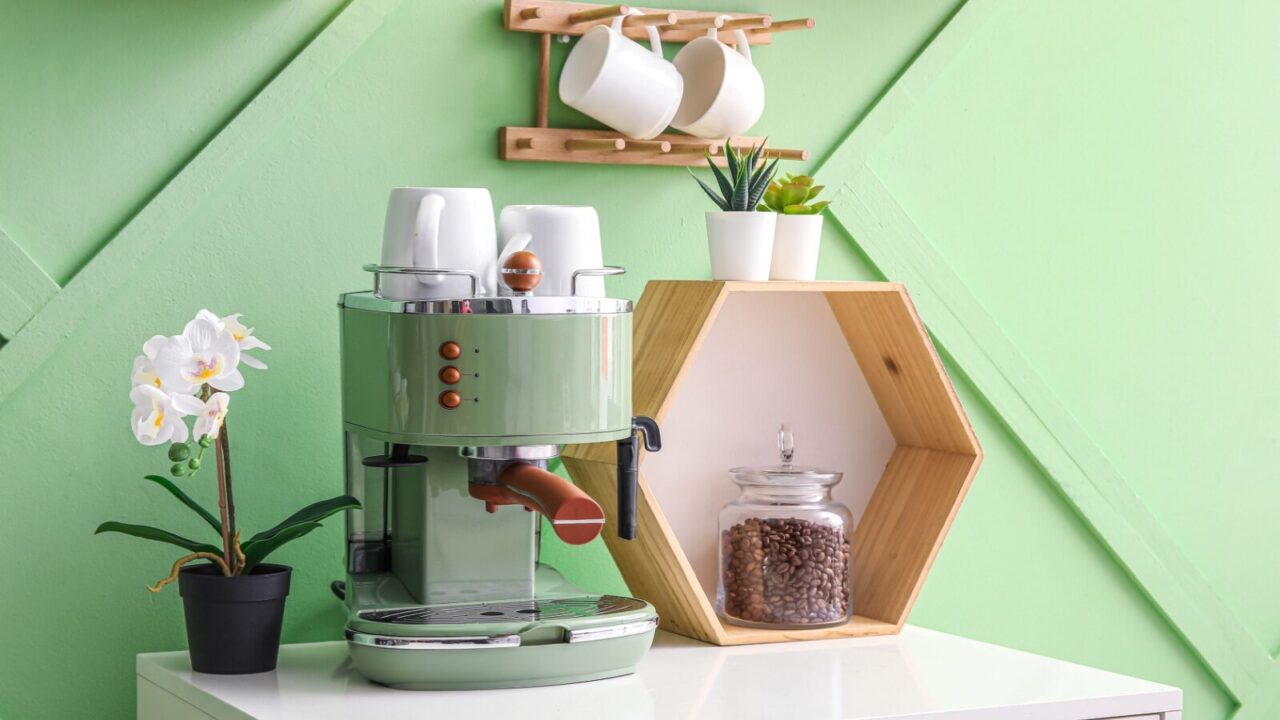
A Coffee Station That Fits Anywhere
Who says you need a huge kitchen for a coffee station? They turned one tiny corner into the perfect setup with a floating shelf for mugs, a compact espresso machine, and a pull-out drawer for coffee pods.
A magnetic strip holds spoons, while a hidden power strip keeps it all tidy. The best part? It barely takes up two feet of counter space.
Love the idea of a space-saving coffee station? Give Skip the Lines And Set Up a Home Coffee Station a quick read for more ways to bring the café experience home.
Read Next:
Small-Space Hacks You’ll Wish You Tried Sooner
16 Genius Space Saving Hacks for Small Homes
15 Kitchen Architect’s Secrets for Small Spaces
Don’t forget to follow us for more exclusive content right here on MSN.